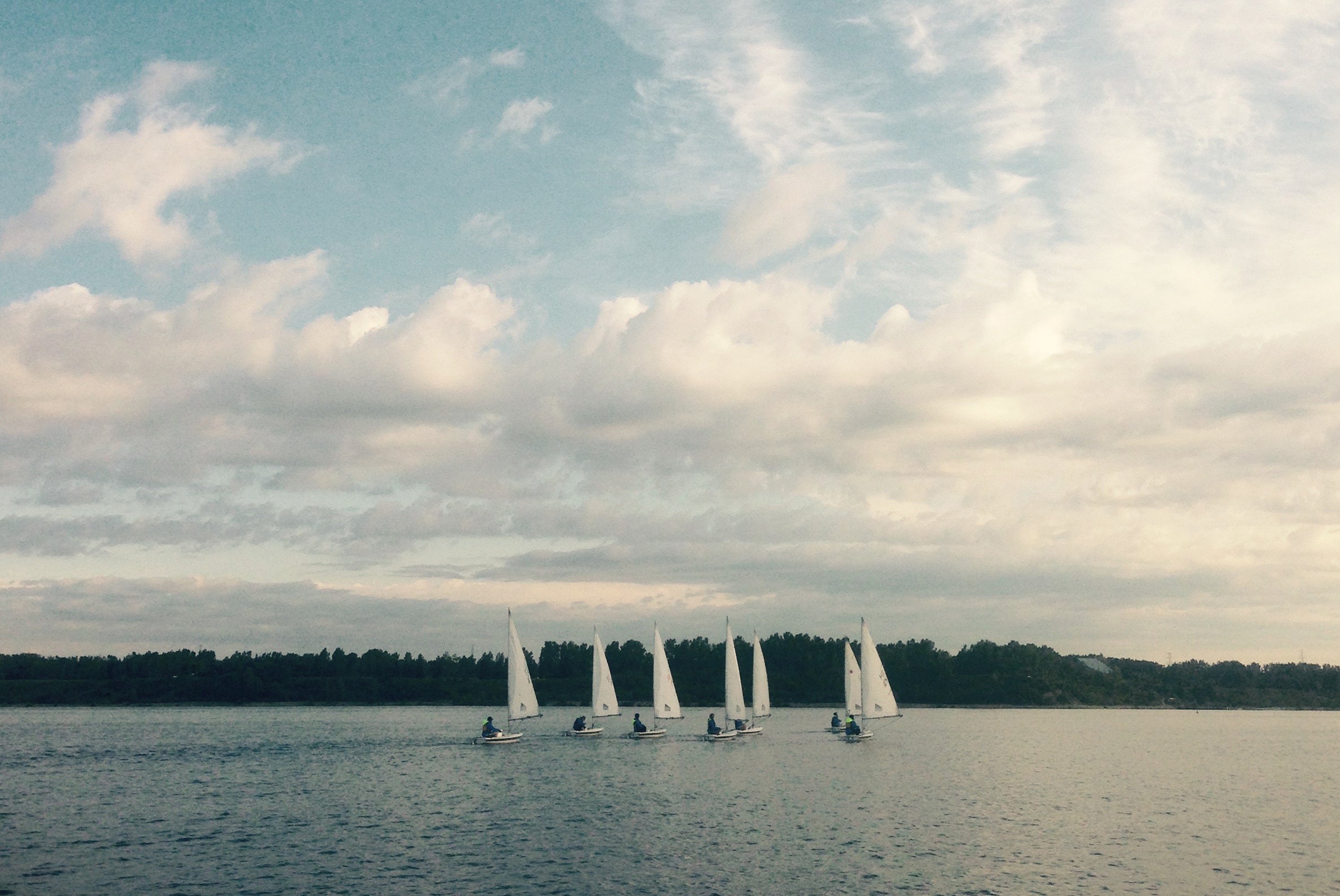
Of
the
thesis
entitled: Facilitating
Recreation,
Community
Sporting
Design
Abstract:
In our current architectural discourse of sporting design in Canada, we tailor our sports facilities to harness the energy of the masses, to watch the World’s elite compete on an Olympic or an international scale. The vast majority of the population are however, not elite athletes, but everyday participants engaging in athletics, community and sporting culture. With a significant rise in obesity levels[1] in Canada, and the decline in participation in organized sport[2], focusing on physically engaging the majority of the population is rapidly becoming a greater priority.
This thesis will examine the relationship between architecture and sporting facilities in two parts: A) what are the spatial typologies that define recreation and sporting facilities? Building on the results of part A, part B will determine what proportion of these spatial typologies will promote retention and growth amongst users.
Part A will be developed through the summation of current sport sociology research, architectural research, and planning studies, all focused on sport and recreation facilities. Part B occurs once comprehensive spatial categories are established. These categories will be used to analyse a series of recreation facilities that will be dissected based on the individual and group spatial typologies. Patterns arising from this dissection will be cross-referenced to growth or decline rates at each facility; determining whether specific spatial patterns promote or discourage growth. Furthermore, these patterns will be cross-referenced again with survey data from participants of these facilities to confirm correlations as causality. Sailing programs in Alberta and surrounding areas will act as a case study for the type of facility being examined. This 3-part study will display the relative success or failure of the inclusion or exclusion of typological elements[3].
Afterwards, these results will be presented, and then summarized in a design guideline. The guideline is aimed at informing architects, planners and program planners about the types and proportions of core programmatic elements that help make a recreation facility successful. Finally, this guide will be applied to an existing facility as a trial run, and the results, limitations and conclusions will be documented.
The aim of this thesis is to inform everyday sport and recreation design by providing a design guideline focused on defining the core components of these facilities, and in what proportion they are necessary to have higher levels of growth and retention amongst their user base.
[1] Navaneelan Tanya, Teresa Janz “Adjusting the scales: Obesity in the Canadian population after correcting for respondent bias” (2014) Catalogue No. 82-624-X
[2] Unknown, “Sport Participation 2010” Her Majesty the Queen in Right of Canada (2013) Catalogue No. CH24-1/2012E-PDF
[3] Refers to “Physical Activity Relationships (PAR)” (Koski, 2008) and “Alternative sport programmes and social inclusion in Norway” (Skille, 2006)
The examining committee is as follows:
Supervisor:
Rick Andrighetti, University of Waterloo
Committee Members:
Luna Khirfan, University of Waterloo
Luke Potwarka, University of Waterloo
External Reader:
Marc Downing
The
committee
has
been
approved
as
authorized
by
the
Graduate
Studies
Committee.
The
Defence
Examination
will
take
place:
Tuesday
December
12,
2017
2:30
PM
BRIDGE
Centre
for
Architecture
+
Design
A
copy
of
the
thesis
is
available
for
perusal
in
ARC
2106A.