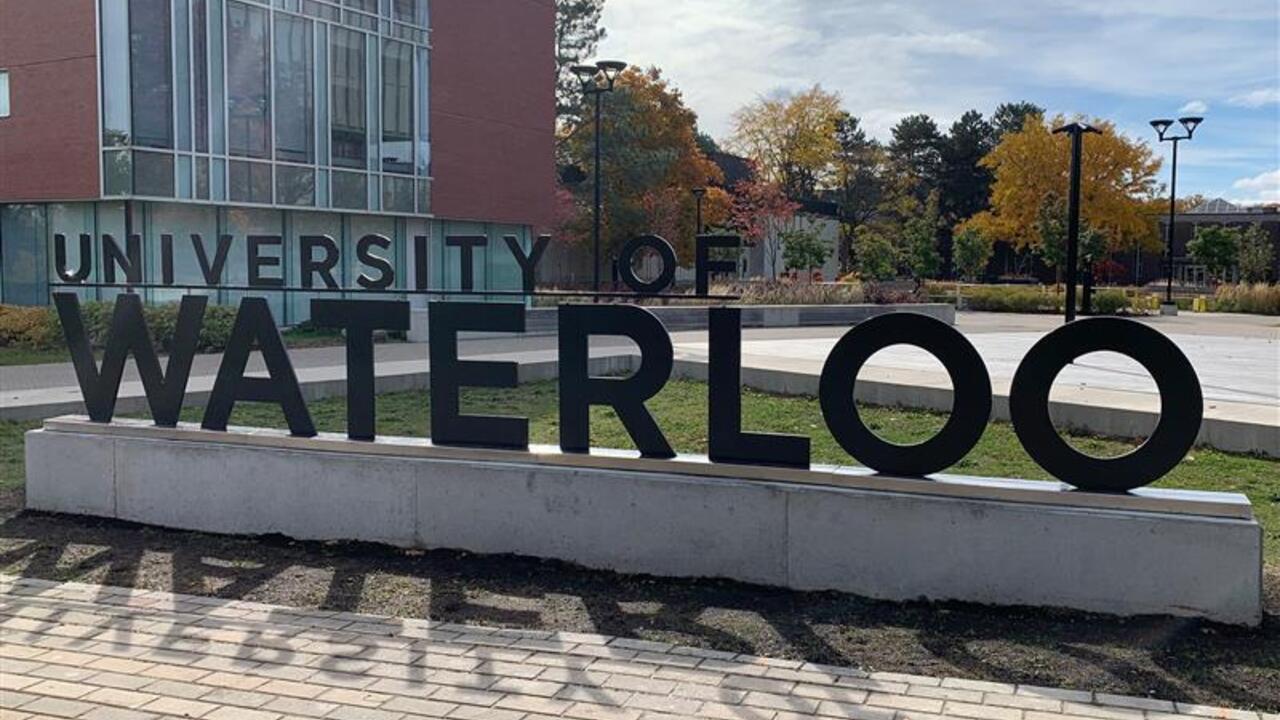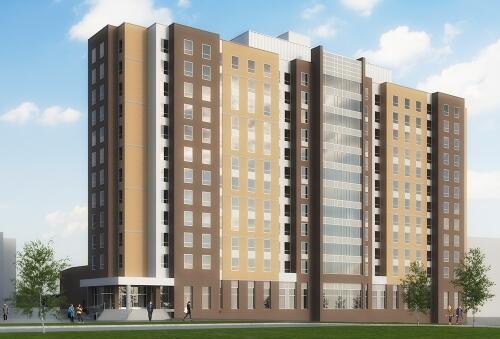
Residence will set new standard for student living
The University of Waterloo broke ground today to mark the official start of construction of an innovative new residence for undergraduate students

The University of Waterloo broke ground today to mark the official start of construction of an innovative new residence for undergraduate students
By Media RelationsThe student-focused design is a result of an extensive consultation process with stakeholders to create a living environment that enhances learning opportunities for its residents.
"Waterloo attracts the world's best, brightest and most motivated students," said Feridun Hamdullahpur, president and vice-chancellor of Waterloo. "For many of them, the campus is their home for several years. We are committed to enriching the student experience with a student-focused approach to services so that every aspect of a student’s life on campus can be vibrant and fulfilling."
Among other amenities, the 12-storey building will include a community centre, 16 bathrooms per living floor, laundry, fitness room, a multi-faith space and six lounges on each floor where students can socialize and study with their peers. The space will also be home to a full service cafeteria that will enhance the living experience for all students at UW Place, the largest residence community on campus.
"We consulted with students and other stakeholders so that we considered all factors that are integral to a welcoming and positive environment that will support the personal, social and educational needs of our students," said Glen Weppler, director of housing and residences at Waterloo. "This building will house more than 500 students, and its completion will ensure that the University can continue to offer its first-year housing guarantee for undergraduate students, a crucial component for student success."
The target completion date of the project is the summer of 2017, with the first residents moving in just before the fall term.

Credit: Masri O Architects

Read more
Non-invasive and accessible testing can detect symptoms of Alzheimer’s disease long before symptoms occur

Read more
Eight Waterloo researchers receive $25,000 each to develop health-tech solutions for Grand River Hospital, St. Mary’s Hospital and the KW4 Ontario Health Team

Read more
WatSPEED’s new program empowers policy leaders in adopting an AI framework to address the government’s core challenges
The University of Waterloo acknowledges that much of our work takes place on the traditional territory of the Neutral, Anishinaabeg and Haudenosaunee peoples. Our main campus is situated on the Haldimand Tract, the land granted to the Six Nations that includes six miles on each side of the Grand River. Our active work toward reconciliation takes place across our campuses through research, learning, teaching, and community building, and is co-ordinated within the Office of Indigenous Relations.