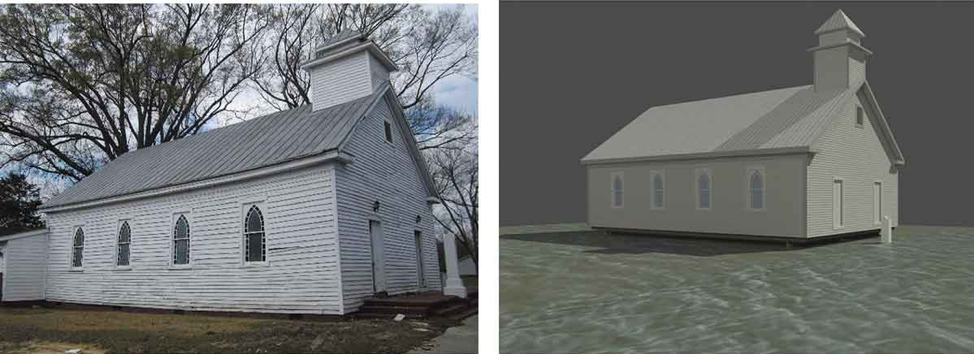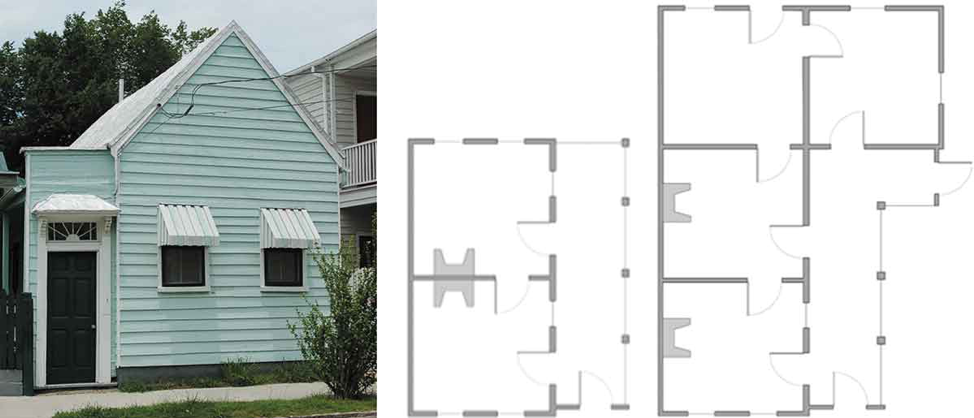 Contact
Contact
 Elizabeth English, School of Architecture
Elizabeth English, School of Architecture
Introduction
In the face of climate change, historic communities are becoming more vulnerable to increasingly frequent storm and flood events. Adapting to changing water levels requires forward-looking strategies to limit disastrous impacts on the well-being and cultural heritage of these communities. Successful risk reduction strategies for heritage structures require a level of cultural sensitivity and adaptability that is usually lacking in conventional flood mitigation approaches that rely on permanent static elevation.
This paper argues that amphibious architecture is an innovative, affordable and low-impact approach to flood damage reduction for heritage buildings. Three case studies explore potential projects in areas of North America particularly prone to flooding where retrofitting the structures of existing buildings with buoyant foundations would enable the enhancement of community and cultural resilience in the face of flooding and climate change.
Methodology
A buoyant foundation is a type of amphibious foundation that is retrofitted to an existing building to make it amphibious. An amphibious foundation allows a building to rest on the ground normally, until the event of a flood. As the water level rises, the building can float on the surface of the flood, and then lower back exactly into place on its original foundation as the flood water recedes.
A retrofitted buoyant foundation has three basic components: (1) the buoyancy elements that displace water to cause the building to float on the water’s surface, (2) the vertical guidance posts that restrict horizontal movement so that the building can move up and down but not float away, and (3) a new structural subframe installed beneath the existing floor framing system to support and stabilize the building while connecting it to the buoyancy elements and vertical guidance posts (Figure 1). The retrofit system developed by the Buoyant Foundation Project (BFP) offers a strategy that can be applied to pre-existing structures to prevent flood damage while preserving cultural history as represented by singular buildings.

Figure 1: Buoyant foundation system components as designed for Louisiana “shotgun” house.
Outcomes
Three case studies were explored. Princeville, North Carolina, is a historic town in the Tar River floodplain that has twice in the past twenty years been devastated by a once in a 100-years hurricane-related flooding. While partial levees have been built, they do not provide effective protection from the most devastating storms. Instead of relocation, buoyant foundations offer a solution to flooding while preserving community character. After consultation with the community and town officials, the BFP proposed retrofits for two of Princeville’s historic buildings, including the Mount Zion Primitive Baptist Church. The church retrofit includes a buoyancy system hidden underneath the building, while the guidance posts are designed to be housed in sleeves located inside the four corners of the existing building in order to retain its unaltered historic appearance (Figure 2).

Figure 2. Mt. Zion Primitive Baptist Church in Princeville, NC (left) and a rendering of the church in a flood (right).
A loss avoidance assessment showed that the cost of installing amphibious retrofits would be a fraction of the potential losses due to damage and displacement, making a strong case for using this approach in historical communities with a history of suffering from disenfranchisement and displacement.
The second case study, Charleston, South Carolina, is a historic coastal and riverine town that is increasingly threatened by flooding, with predictions that it will experience 180 days per year of tidal flooding by 2045. The city is grappling with how to adapt historic architecture to accommodate this changing climate reality.
The freedman’s cottages are representative of Charleston’s unique domestic architectural typology (Figure 3). These tiny structures were originally built for the working families in Charleston, often employed by their wealthier neighbours who lived in much larger and grander versions of the small vernacular cottages. Such historic neighbourhoods are critical to the city’s multi-million dollar tourism industry, and even modest sea level rise would likely cause the inundation of Charleston’s historic district.
Much of Charleston’s current strategy focuses on expensive static elevation of historic houses that significantly disrupts the appearance of historic neighborhoods and traditional building typologies. The BFP retrofit approach would offer an economically and culturally viable alternative to buy-outs, teardowns, and displacement from flooding. It would protect individuals and their belongings without imposing on their daily routines or changing the architectural and urban experiences these historic building types and communities provide.

Figure 3. Traditional freedman’s cottage in Charleston (left); examples of traditional freedman’s cottage floor plans (center and right). Photo credit: Lissa Felzer.
The third case study is the renowned Farnsworth House in Plano, Illinois, a domestic modernism icon demonstrating a strong connection to the surrounding natural landscape. The house was built to accommodate a 100-year flood, but major flooding occurred only three years after completion and has regularly caused significant damage. Since purchasing the house in 2003, the National Trust for Historic Preservation has spent about a half million US dollars on repairs and studies into permanent mitigation solutions, but has paid little attention to amphibious strategies.
"Fibious Farnsworth," the BFP's amphibious flood protection strategy for the Farnsworth House, was selected as one of five finalists in the 2014 Architizer A+ Awards design competition Self-Initiated Projects category. The design included a poured-in-place concrete pit, installed below ground directly beneath the house, concealing the buoyancy assembly. A steel subframe installed just below the ground surface supports a matrix of buoyancy blocks wholly contained inside the pit. When flooding occurs, the buoyancy blocks displace water and emerge from the pit to lift the house. The amphibious foundation system represents a simple, passive strategy that preserves the aesthetic qualities of the structure and is an alternative to the costly restoration that is currently required after each flood that exceeds the elevation of the raised floor.
Conclusions
As flooding from increased storm activity and rising sea levels poses greater threats to vulnerable communities and historic sites, it is imperative that appropriate resilience strategies are implemented. Buoyant foundation retrofits are an innovative and culturally sensitive approach to historic preservation of flood-prone buildings. As demonstrated through the proposed retrofits to historic communities in Princeville and Charleston and the Farnsworth House, it is clear that buoyant foundations are an affordable flood mitigation solution that allows heritage buildings to remain in their original settings and preserves their cultural significance.
It should be noted that buoyant foundation retrofits are not a universal solution to flood risk reduction. In theory, any structure that can be permanently elevated is capable of being amphibiated. However, at this early stage in the development of this new technology, not all flood-endangered heritage buildings may be considered good candidates for amphibiation. The technique is proposed for application to fairly small structures constructed of relatively light-weight materials, preferably with an existing foundation system that is pier-and-beam construction or something similar with a crawl space beneath the ground floor. As such, this strategy may be more readily applicable in parts of the world such as North America or Asia, or in rural areas, rather than in the majority of heritage European cities with predominantly masonry construction.
English, E.C., Chen, M., Zarins, R., Patange, P., & Wiser, J.C. (2019). Building resilience through flood risk reduction: The benefits of amphibious foundation retrofits to heritage structures. International Journal of Architectural Heritage. doi: 10.1080/15583058.2019.1695154
For more information about WaterResearch, contact Allie Dusome.







