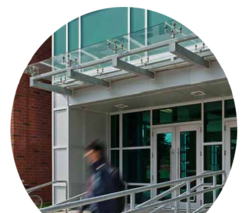 MYAP:
MYAP:
- Develop a consistent design strategy to address those limitations or building elements where it may be feasible for Waterloo to exceed legislative requirements.
- Catalogue existing physical space elements on Waterloo campus, identifying spaces with accessibility considerations.
- Support the space and asset management strategy to embed accessible elements and integrate it with Waterloo’s standard facilities management protocol.
D1. Design Strategy

Status: started
Progress: on track
In January 2020, the Government of Ontario partnered with the Rick Hansen Foundation to offer complimentary accessibility ratings to 250 organizations in 15 different municipalities. Rick Hansen Foundation Accessibility Certification™ (RHFAC) is “a national rating system that measures and certifies the level of meaningful access of buildings and sites”. Waterloo’s School of Pharmacy, residing in Kitchener, Ontario, was a successful applicant to receive an accessibility rating, and started the process in late November. On December 17, 2020, the Pharmacy site achieved a certification level of RHF Accessibility Certified with a score of 71 per cent. The rating also includes a summary of the key areas of success and areas of improvement that the School of Pharmacy can focus on as they work to increase the accessibility of their site. This is Waterloo’s first step in identifying an accessibility design program that aligns with the purpose and ideals of Waterloo as a post-secondary institution. If proven successful, the University will consider opportunities to embed the RHFAC rating system into our accessible design strategy for physical spaces.
D2/D3. Cataloguing accessible elements, Facilities Management protocol

Status: started
Progress: at risk
The University closed its doors to physical campus buildings in March 2020 in response to the COVID-19 pandemic. Limited access to university buildings continue into April 2021. COVID-19 has caused the University to take pause and review many of its facilities management processes to ensure alignment with public health guidelines. The impact of changes to the disability community has been considered every step of the way. As the University continues to work with public health officials to determine the best path forward in re-opening our campus spaces, ongoing review and consultation of accessibility requirements at each phase will be completed. Other facilities management processes as it relates to accessibility will be reviewed as resources are made available.






