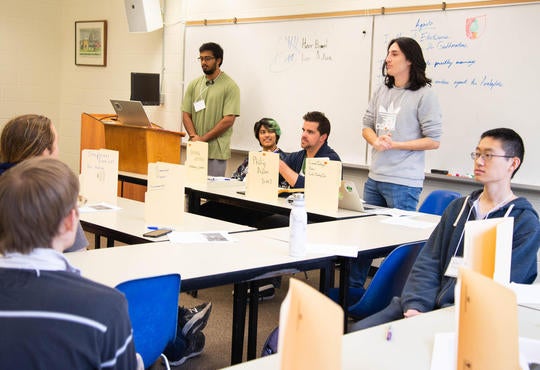“The kitchen and dining room project continues to hold our attention and imagination,” reported President Marcus Shantz. “Over the summer, we made significant progress on the dining room transformation, and now in the fall, it’s satisfying to see the steel beams of the new kitchen stretching out of the ground.”
Anyone who has managed a construction project knows that changes are inevitable. In spite of the best projections, the final bids came in at, or above, the estimates provided. Actual costs have come in higher than the initial $6.8m estimate.
Paul Penner, Director of Operations, works in close contact with the architect, Brian Rudy from Moriyama and Teshima, and Nith Valley Construction, the general contractor. “This is a complex project as we are trying to keep over 200 students fed and still maintain catering for special events while under construction,” noted Paul. The existing kitchen is still fully functioning while the new facility is being built. In this phased project, the dining room floor was trenched for plumbing and the ceiling was dismantled for fire proofing over the spring term while a smaller student population ate in the atrium. Now, a temporary wall separates the dining room from the existing windows, which will be removed as the dining room is expanded over the patio by about 10 feet and the stairway to link to the chapel foyer is constructed.
“Students are accepting of the ‘industrial chic’ look of the dining room and are excited about the prospect of a new dining room next fall,” said Mykayla Turner, Student Council president.






