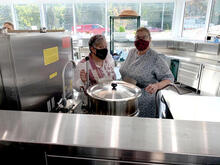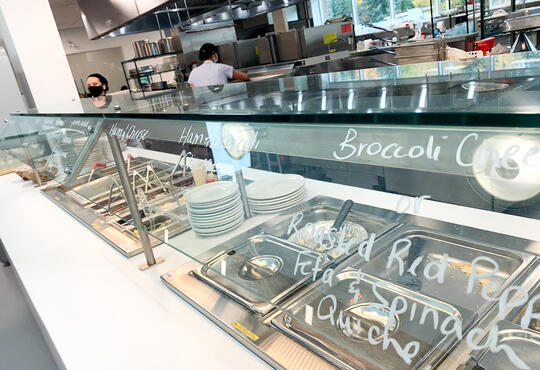More than a year and half ago, Grebel broke ground on the “Fill the Table” construction project. This ambitious fundraising campaign raised $4.2 million to expand and renovate the College’s kitchen and dining space to accommodate Grebel’s entire community.
 The fall term started with a brand-new kitchen facility opening for operations in late August. “We were thrilled to have a new, bright, and expanded space,” said Cheri Otterbein, Food Services Manager, “even if some of the equipment wasn’t totally functional when we opened.”
The fall term started with a brand-new kitchen facility opening for operations in late August. “We were thrilled to have a new, bright, and expanded space,” said Cheri Otterbein, Food Services Manager, “even if some of the equipment wasn’t totally functional when we opened.”
Paul Penner, Director of Operations, noted that “the pressure of deadlines and construction challenges added some gray hairs, but seeing our kitchen staff enjoy the new facilities is gratifying.”
When Kate Bradley, a 2nd year resident, saw the new kitchen, she said it “looks like a servery from a movie!” She continued, “It feels more Grebel! It facilitates community because it’s not so cut off from the rest of the dining room.”
At almost twice the size, with large windows and a clerestory for natural lighting, the new kitchen is spacious and open. “I’m most excited about the design,” commented Justin Nickel, a 2nd year resident. “I personally love the way it looks from the outside. I like that it’s more open.”
Fill the Table Campaign Winding Down
Our fundraising campaign is winding down and the list of donor names will soon be part of the new décor outside the new dining room.
With so much more space, the kitchen has many new features like a separate area to prepare and serve food for those with dietary restrictions, more food storage, and height adjustable counters.
There is enough new dining room space available to accommodate the 70 students who are currently living in the residence, but when finished, the room will hold 300 people at tables.
Work continues in the old kitchen space to create a large storage area, a kitchen staff washroom and changeroom, a “pantry” for resident students to make snacks 24/7 and for associate students to store their lunches. We will also re-create the private dining room. “Having a place for lunch or dinner meetings is important and this creates an inviting space for us to host guests,” said Cheri.
An elevator has been installed and a gracious stairway to connect the dining room to the chapel foyer is being created. Paul stated that once it’s finished, this space will provide “a clear path through the building from the entrance, through the dining room, to the Chapel, and it’s a path everyone can use.” This path and many others will be made more accessible with the installation of power operators to 16 doors in the building.







