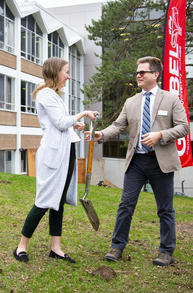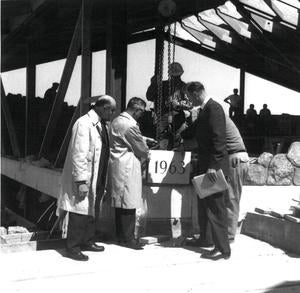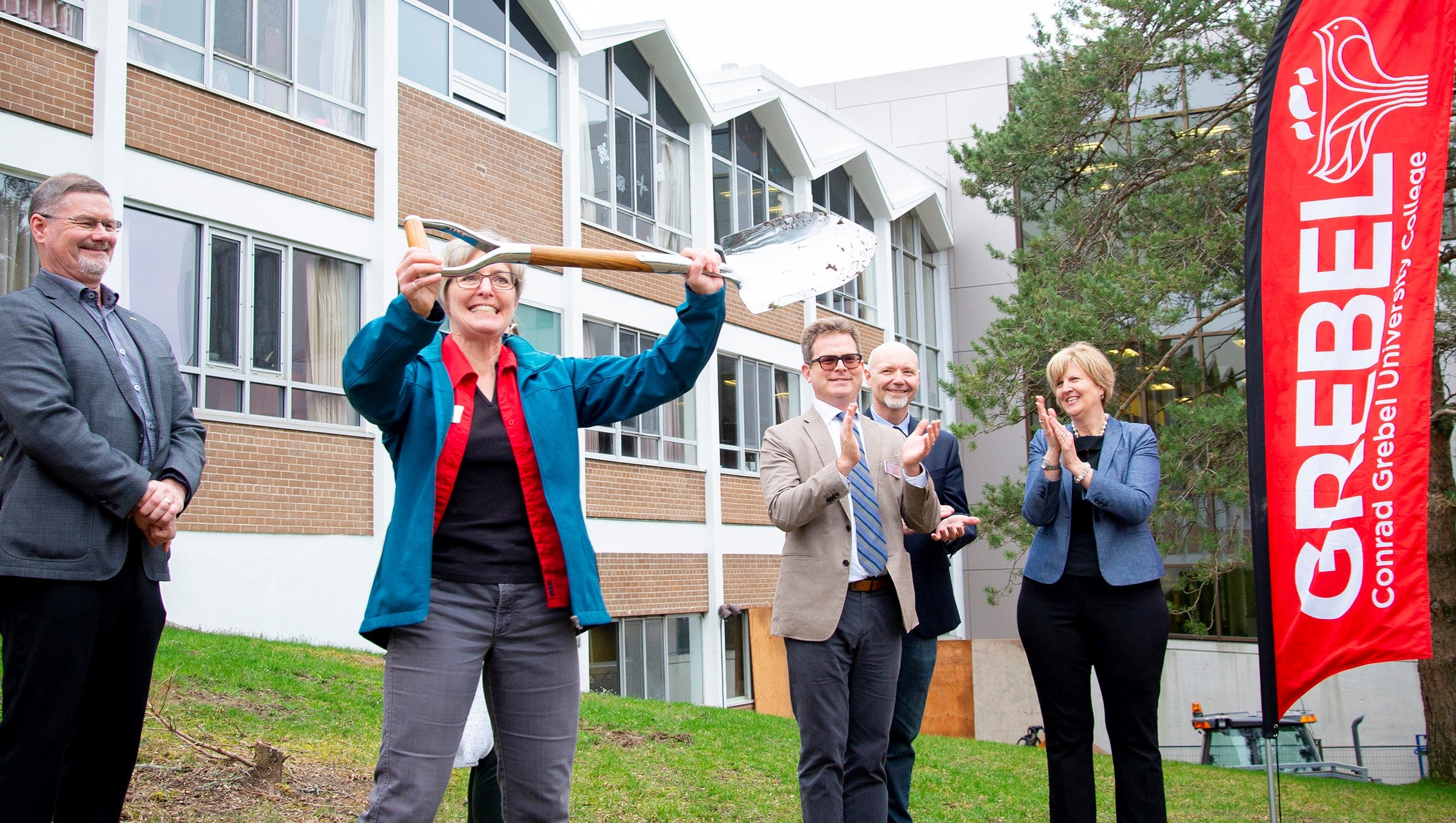On April 23, Student Council president Madeleine Neufeld was one of the participants putting a silver spade in the ground to officially start the next building project at Grebel, which will expand and enhance the kitchen and dining room. Her participation is part of a long family tradition of building projects at Grebel. In 1963 her Grandfather John Neufeld was part of the building committee for the original college building (pictured below on the right, right of the date stone).


The College has grown since 1963, but the kitchen is largely the same size,” explained President Marcus Shantz. “A new kitchen is required to continue providing the great hospitality that Grebel is known for.”
“Putting Off-Campus Associate students on a waiting list for weekly Community Suppers doesn’t send an inviting message,” said Mary Brubaker-Zehr, Director of Student Services. The expanded dining room capacity will seat up to 300 people, a vast improvement from the current capacity of 220 for term-end banquets.
“This has been a challenging project from a design and constructability perspective,” observed Director of Operations Paul Penner, who chairs the Building Committee. “We are tying in to two sides of a 56-year-old building, so we will probably find surprises. We also need to keep our students fed during construction, so coordinating schedules with the Nith Valley Construction team will be critical.”
The project is phased in order to keep Food Services in operation. This means that the existing kitchen will remain in use while the new one is under construction. The plan is to have students eat in the Atrium during the summer term while the dining room ceiling space is fireproofed and the floor drains are replaced. The last phase of the project includes renovating the existing kitchen space to expand the dining room and create storage, staff washrooms, a student pantry, and a small private dining room for meetings. This is scheduled to be completed by December 2020.
Brian Rudy (BES 1989) is the lead architect at Moriyama and Teshima Architects. “This kitchen design is bright and efficient as it expands the capacity for staff to provide specialized diets and host larger groups,” he has said. “The dining room will include more space for students to gather, and a gracious stairway and elevator will create a new interconnection between the dining room and Chapel spaces.”
“Students are thrilled that their request for a pantry will be realized,” added Hannah Hill, a student who serves on the Fundraising Advisory. “This will be a space for Associates to store and prepare their meals and for residents to make late-night snacks.”
This project follows the completion of the academic building expansion that opened in 2014.

 “Our Fill the Table campaign has resonated with many alumni, parents, and friends who have been very generous. It’s neat to see groups going together to fund a ‘Table’ as part of this 3-year campaign.” Over $3.54 million has been given or pledged on a target of $4m.
“Our Fill the Table campaign has resonated with many alumni, parents, and friends who have been very generous. It’s neat to see groups going together to fund a ‘Table’ as part of this 3-year campaign.” Over $3.54 million has been given or pledged on a target of $4m.
~ Ruth-Ann Shantz, Fundraising Advisory Chair and Grebel Parent





