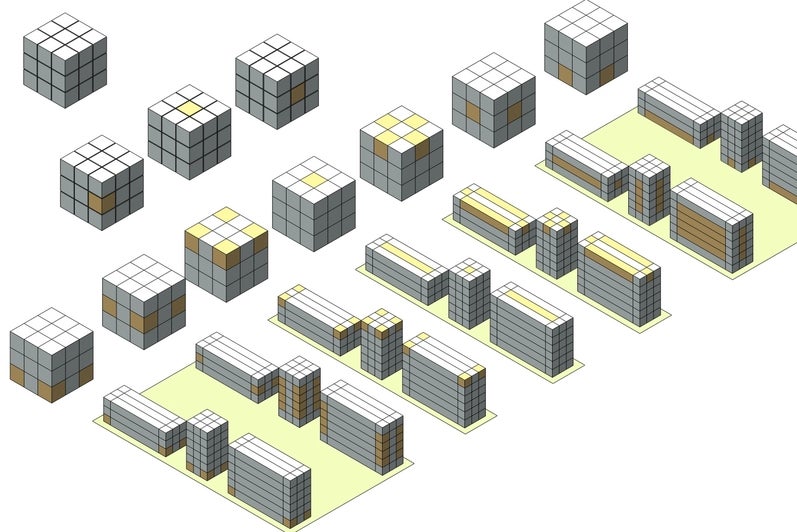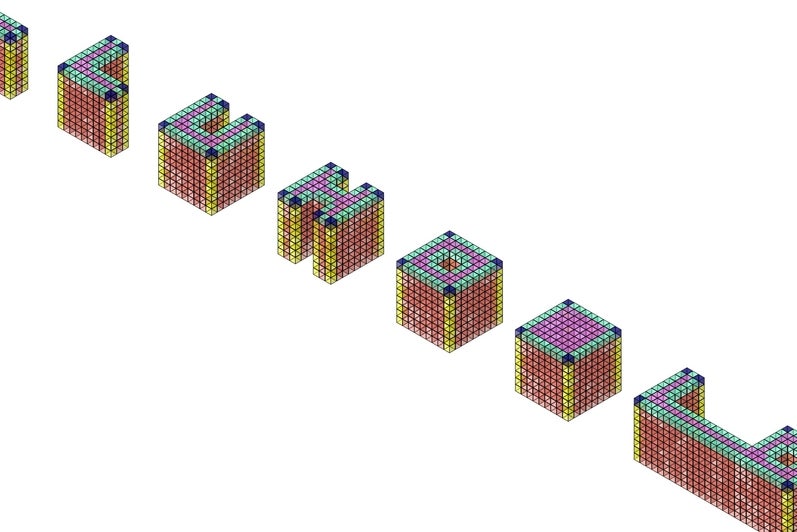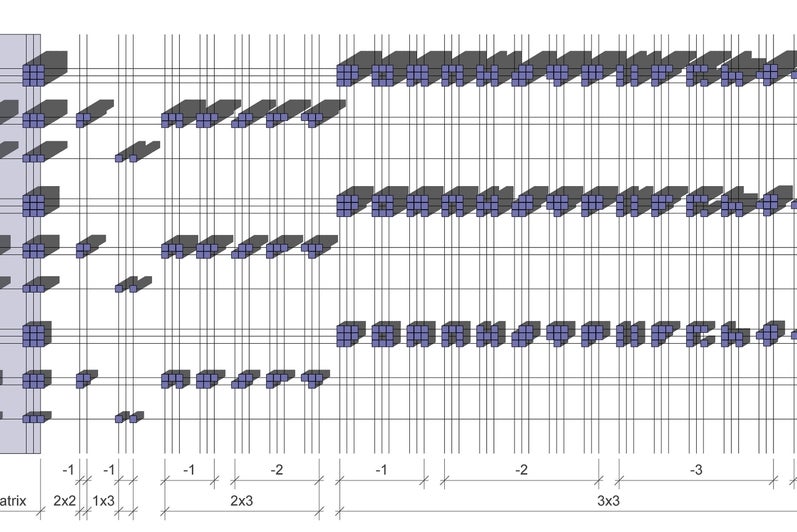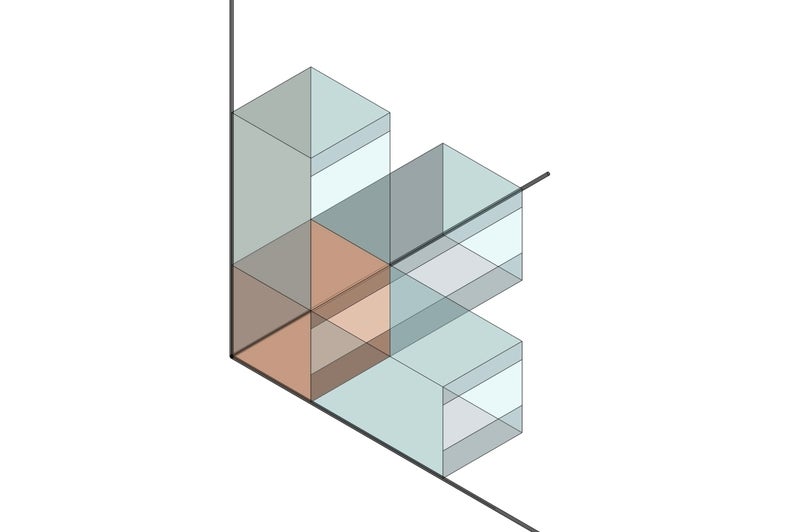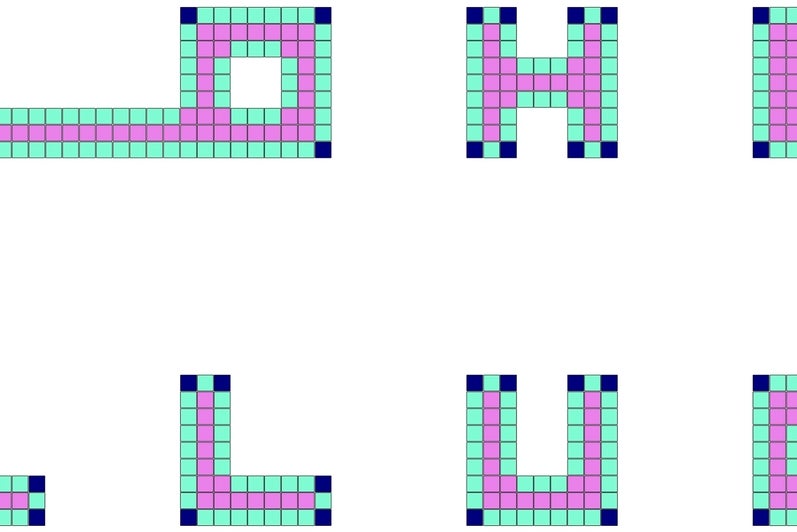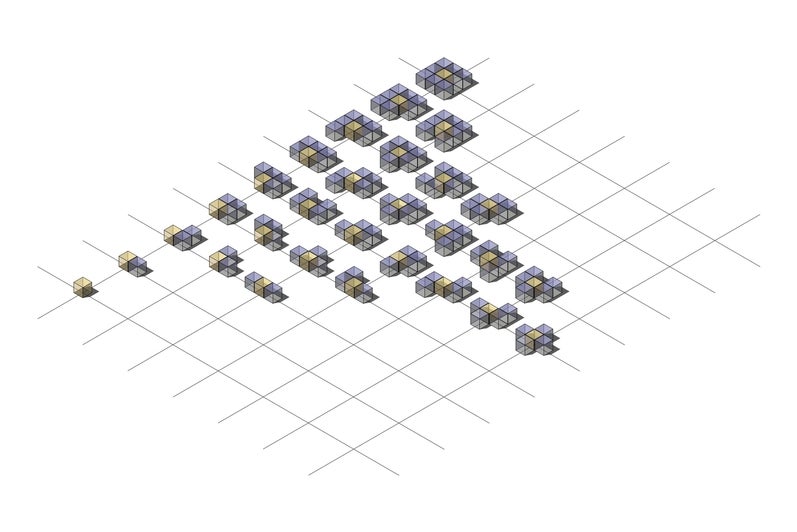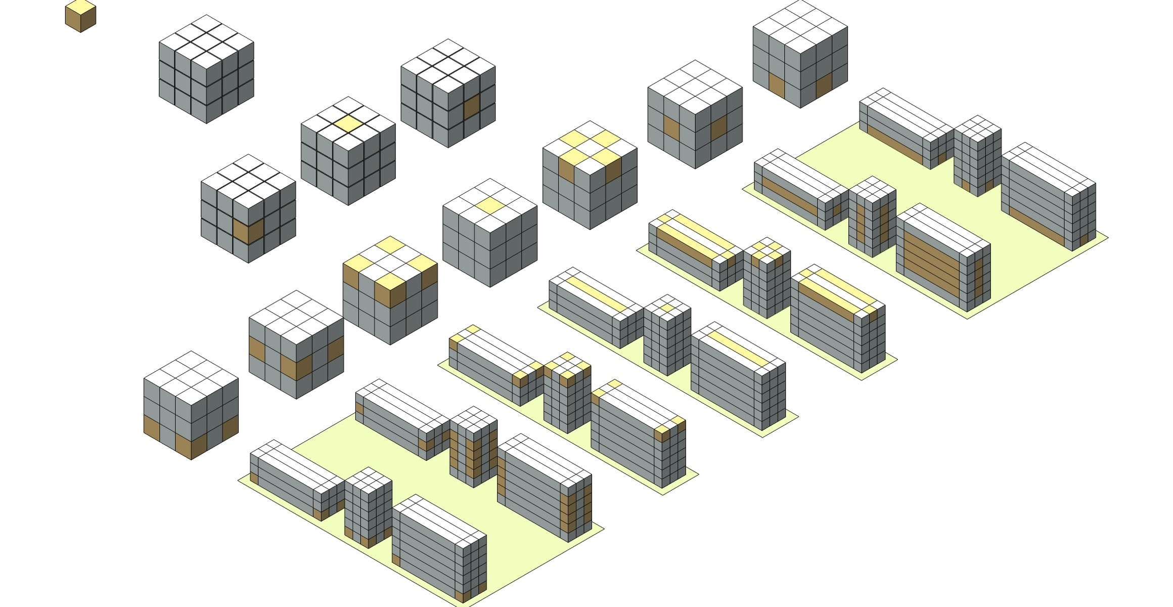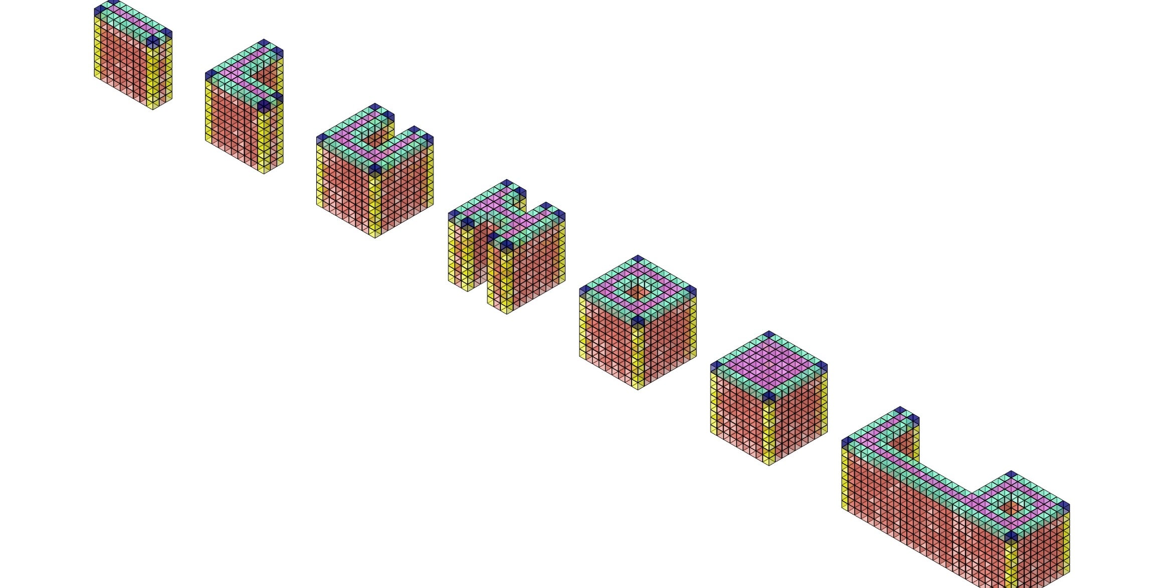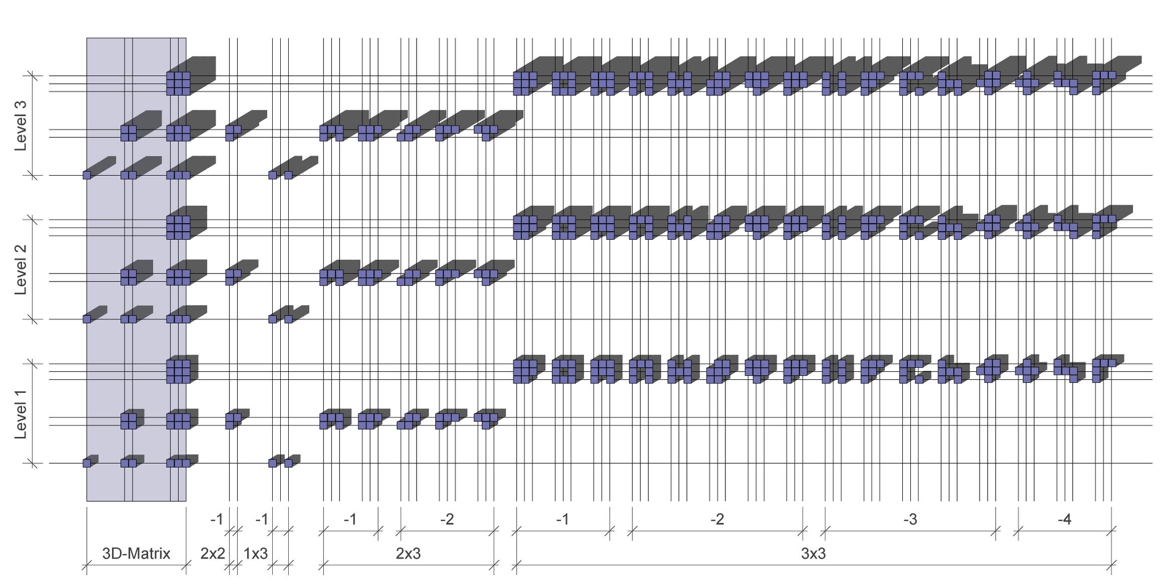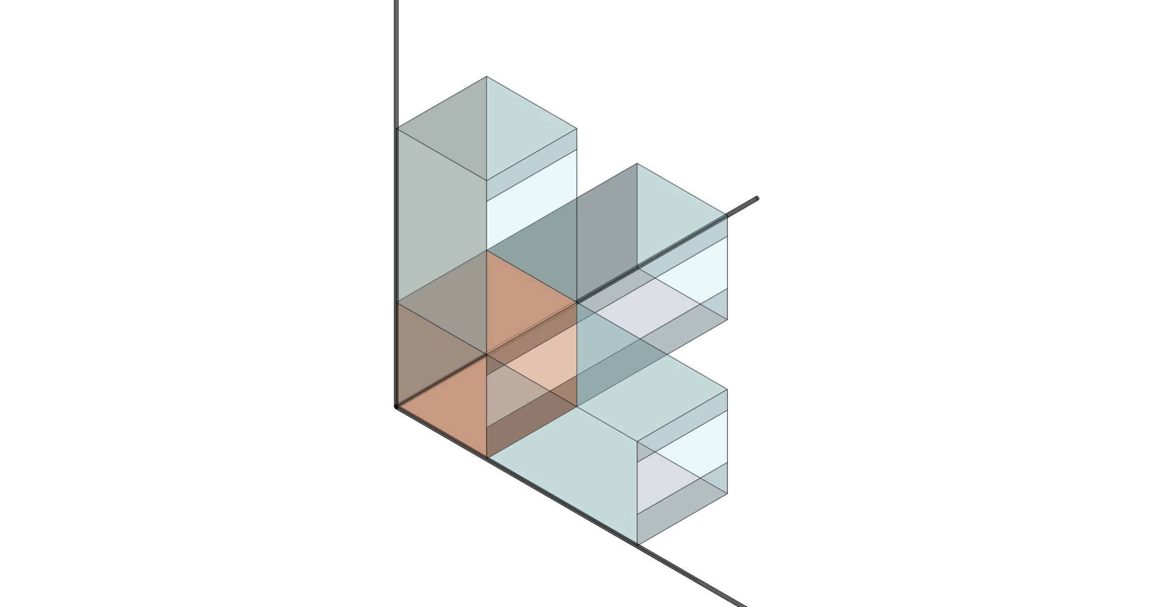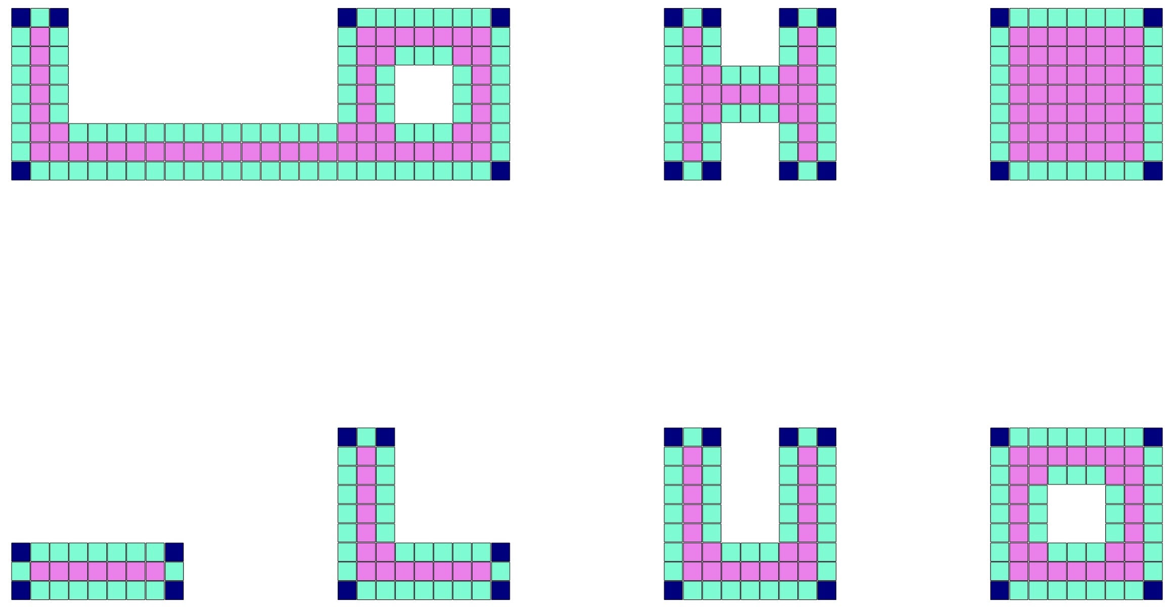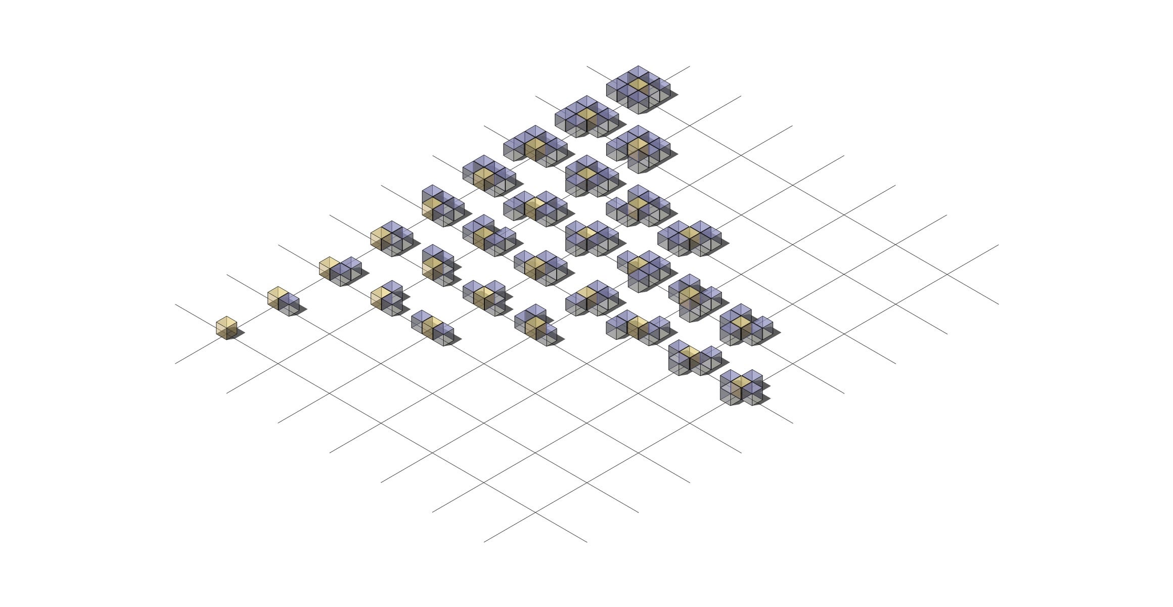To extend pseudo-environments for simulation analyses and document different interactions with multiple envelope typologies based on various urban density permutations
Technology & Design
Description
This project employs site-analysis to assess the impact of various land utilizations and constraints relating to building density. The target is to discover configurations that yield the best arrangement regarding the performance of multiple façade typologies in the area. Constraints are relevant to buildings occupying a given area with different ratio/profile density. Additionally, allowable area for building locations is justified with possible various permutations.
