TERRITORIAL ACKNOWLEDGEMENT
We acknowledge that much of our work takes place on the traditional territory of the Neutral, Anishinaabeg and Haudenosaunee peoples. Our main campus is situated on the Haldimand Tract, the land granted to the Six Nations that includes six miles on each side of the Grand River. Our active work toward reconciliation takes place across our campuses through research, learning, teaching, and community building, and is co-ordinated within the Office of Indigenous Relations.
A MESSAGE FROM THE CHAIR

Scott Walbridge
Professor and Chair
Welcome to the 2025 Civil, Environmental, Geological, and Architectural Engineering Capstone Design Symposium!
We are one of Canada’s largest civil and environmental engineering departments and oversee undergraduate programs in Civil, Environmental, Geological, and Architectural Engineering. These programs provide our students with a strong knowledge base in mathematics, engineering analysis, and design fundamentals, with increasing emphasis on problem solving, communication, and interdisciplinary subjects. Our students’ academics are supplemented by six co-operative education work terms to provide them with valuable practical experience as young engineers.
The students’ undergraduate education culminates in their two-term Capstone Design Project, which gives them the opportunity to combine their technical knowledge, design principles, teamwork, and communication skills to solve a challenging engineering problem. We are now excited to share this year’s work, innovations, and solutions with you. We sincerely appreciate MTE Consultants for their decade of support for Capstone, and we warmly welcome Bird Construction and BGC Engineering as new supporters of our teams this year. This brochure provides an introduction to the 2025 Capstone Design Teams and their projects.
We are very proud of all of our students and their accomplishments, and we hope that you enjoy meeting the teams and learning about their projects at the Symposium. If you have any questions about the Symposium or our programs, or if you have ideas for future capstone design projects, please contact our Capstone Design Coordinator, Professor Nadine Ibrahim.
Sincerely,

Professor Scott Walbridge
CAPSTONE DESIGN PARTICIPANTS
ARCHITECTURAL
1. Innovillage Consultants
2. Mission Engineering
3. Lotus Engineering
4. H^3 Engineers
5. Kaleidoscope Inc.
6. Beyond Blox
7. MidMod
8. Fireless Solutions
9. MAViS Consultants
10. GRAND Inc.
11. Kuosi Consultants
12. AdaptEng
13. Cloud13 Engineers
14. VF Consultants
15. F3B
16. YMG Engineering
17. Golden Dome Consultants
18. JAAKD Engineers
19. TREKt Consulting
20. SAGG Consultants
21. Tree of Life
22. Al-Awda (The Return) Group
CIVIL
1. Critters Consulting
2. Devista Consulting Inc.
3. Bass Consulting
4. Load Bearing Legends Limited (LBLL)
5. ZINC Consulting
6. JBARZ Inc.
7. Water Warriors
8. Pass the JAMM
9. Transit Unlimited Ltd.
10. Renewabuild
11. Simple Storm Solutions
12. Ergot Syndicate Consulting
13. Summit Solutions
14. WE R A Consulting Group
15. BAAM Consulting
16. Nile Consulting
17. S-QUAD Consulting
18. JJND Inc.
19. Built-to-Build
20. The Reinforcements
21. ReΦtalize Consultants
22. Mathunesh and Co.
23. Structure.py
24. ModBuilds
25. Rock-Solid Inc
ENVIRONMENTAL
3. A^3 Consulting
4. Water Wizards
5. STAMS Consulting Ltd
6. EcoEnergizers
7. Organomission
8. BioWinners Consulting
9. Well Wishers
10. Contamination Remediation Association (CRA)
11. Flame & Flood Consultants
12. WasteWaterLoo Solutions
13. AquaLiving Inc.
14. G&G Consulting
15. MApLE Ltd.
GEOLOGICAL
1. DADS Consulting
2. Solutions TBD
ARCHITECTURAL

1. Innovillage Consultants
Nathan Allen, Caitlyn Baete, Tiffany Chen, Lexi Stubinsky
Innovillage Consultants is designing to solve two problems: abandoned Olympic housing, and a student housing crisis. We are designing short-term housing for the 2026 Olympic Games in Milan, Italy. Once the games are over, the building materials will be disassembled, relocated, and reused in Rome, Italy to be reconstructed as a new student housing community. This aims to solve past problems of Olympic specific designs and outlines the future of short-term buildings being rebuilt for long-term uses.
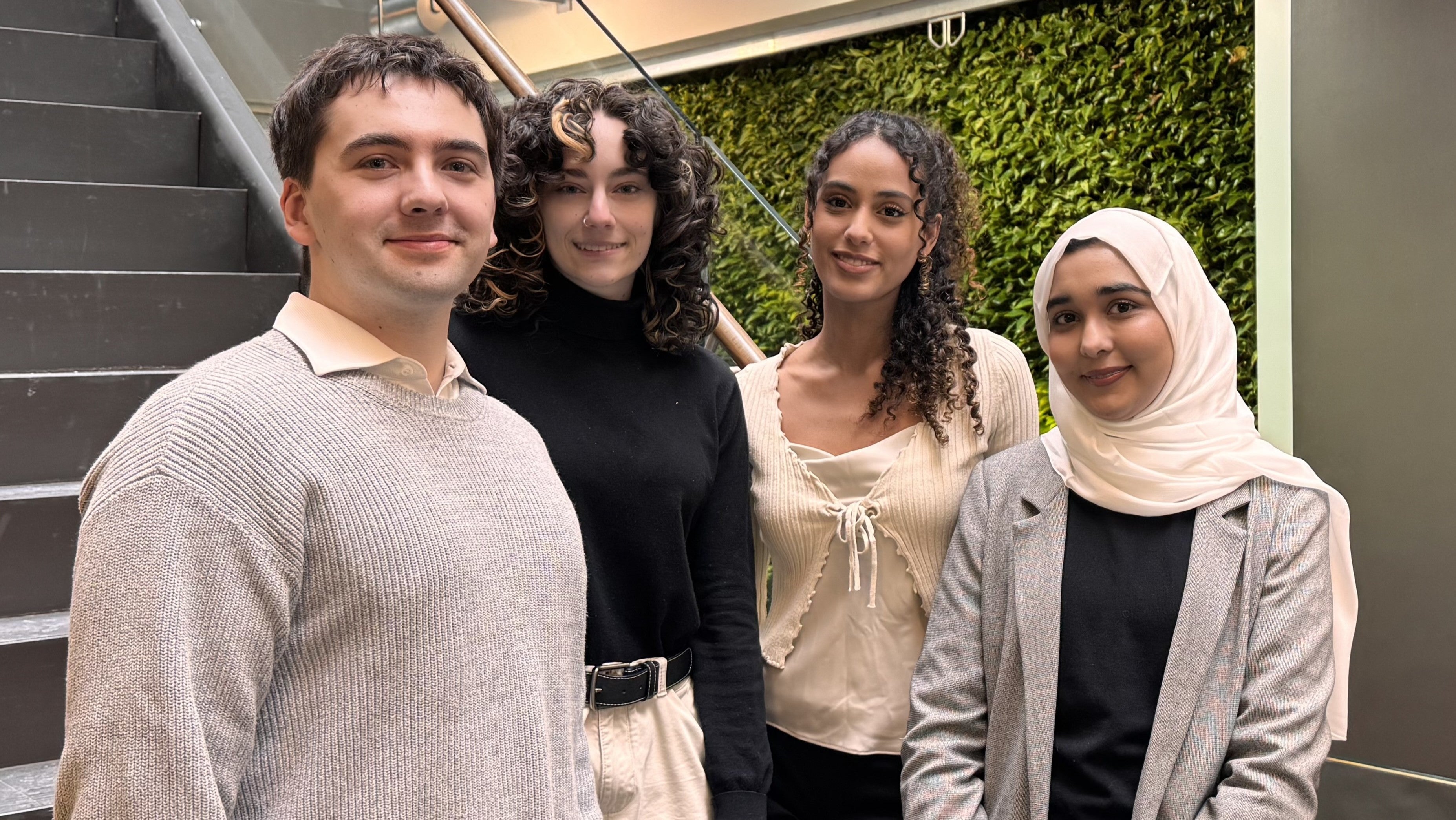
2. Mission Engineering
Sydney Annab, Matias Dirube Carcasson, Natalie Mekhael, Sania Omer
Mission Engineering proposes Createvo, a new four-storey creative hub within the core of Kitchener’s Innovation District. Createvo is set to replace the City of Kitchener's current creative workspace facility, 44 Gaukel, and address over-occupancy and serviceability concerns. The new hub houses art and music studios, a theatre, gallery, and rehearsal spaces. Mission Engineering has developed and delivered detailed design documentation in architecture, structure, systems, enclosure, and sustainability. Createvo aims to boost Kitchener’s economy, diversify industry, and foster creativity through modern and sustainable design and construction.
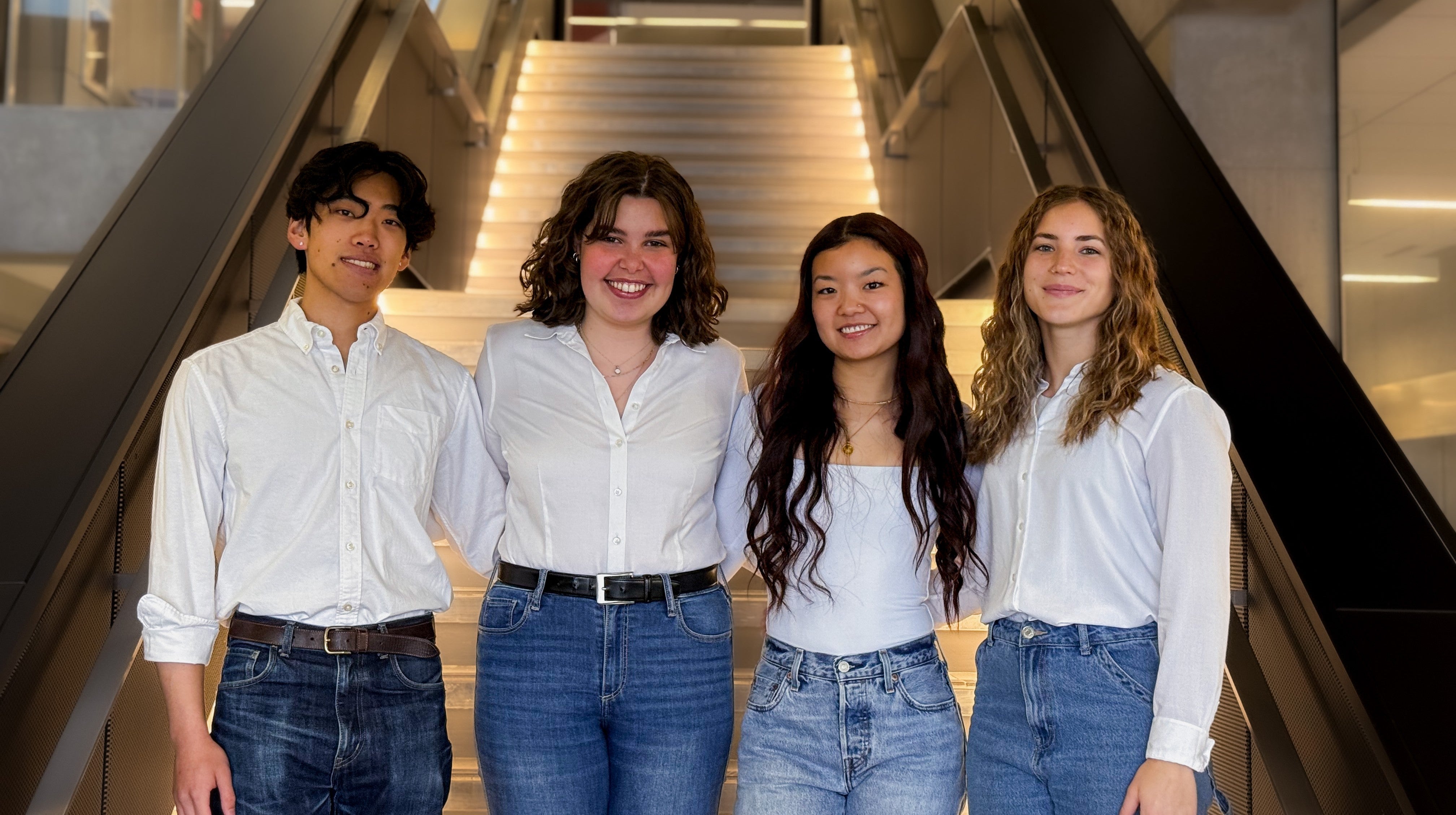
3. Lotus Engineering
Renée Champion, Mason Lee, Sarah Lei, Sara Wiebe
The Xincun Harbor in Hainan, China is a vital cultural and economic hub for the Tanka community, known for its distinctive fishing rows that support an aquaculture-based lifestyle. However, modernization, environmental degradation, and economic challenges threaten their traditions. Lotus Engineering’s design for a cultural center will serve as a space for the Tanka people to celebrate their traditions, attract tourism, and boost the local economy, ensuring their culture thrives for future generations.
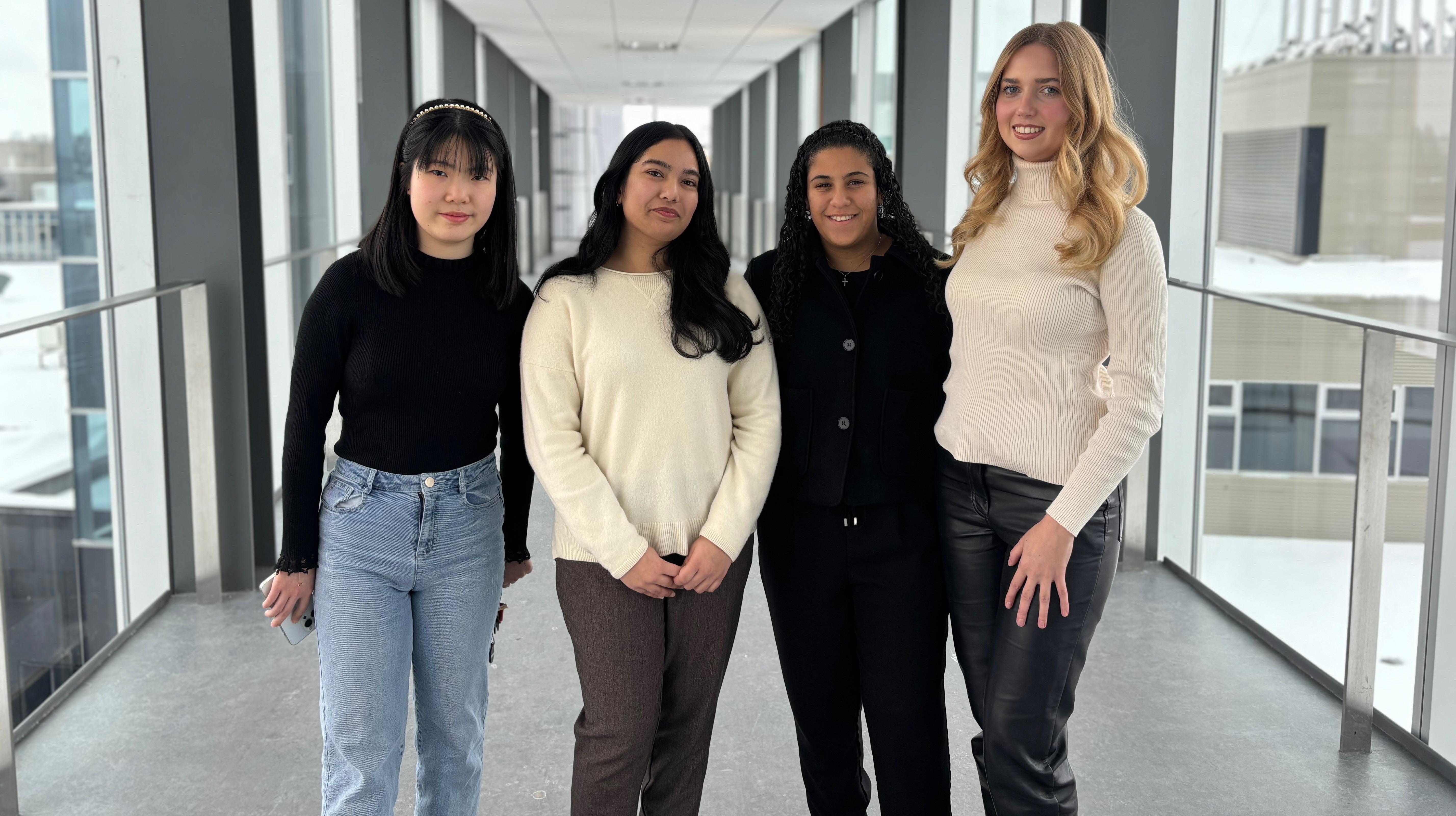
4. H^3 Engineers
Veny Attalla, Vinum Khan, Nicole Kondratovits, Shimiao Liu
Located in the heart of Cairo, Egypt; Manshiyat Nasser, known as the “City of Garbage,” is the city's primary recycling hub, processing 85% of its waste. Despite this vital role, the community faces severe urban neglect, environmental pollution, poor infrastructure, and inadequate sanitation, leading to inadequate living conditions and widespread health risks. This project proposes a mixed-use building integrating sustainable waste management, improved sanitation, and community-centered spaces. Inspired by traditional Egyptian architecture, the design enhances environmental conditions, fosters social interaction, and promotes long-term urban resilience, offering a scalable model for sustainable development in informal settlements globally.

5. Kaleidoscope Inc.
David Burtenshaw, Angela Chen, Rebecca Damsteegt, Vicky Zhou
Mosaic Ridge is a residential complex and community centre project located in an informal community in Valparaíso, Chile. Inspired by the half house concept, the residential complex features flexible and panelized elements that minimize material usage and optimize constructability, highlighting local architecture. The community centre provides essential services, fostering community and long-term economic growth. With the local climate in mind, the structure is designed to withstand earthquakes and wildfires, allowing it to act as a resilient emergency shelter for disaster recovery.
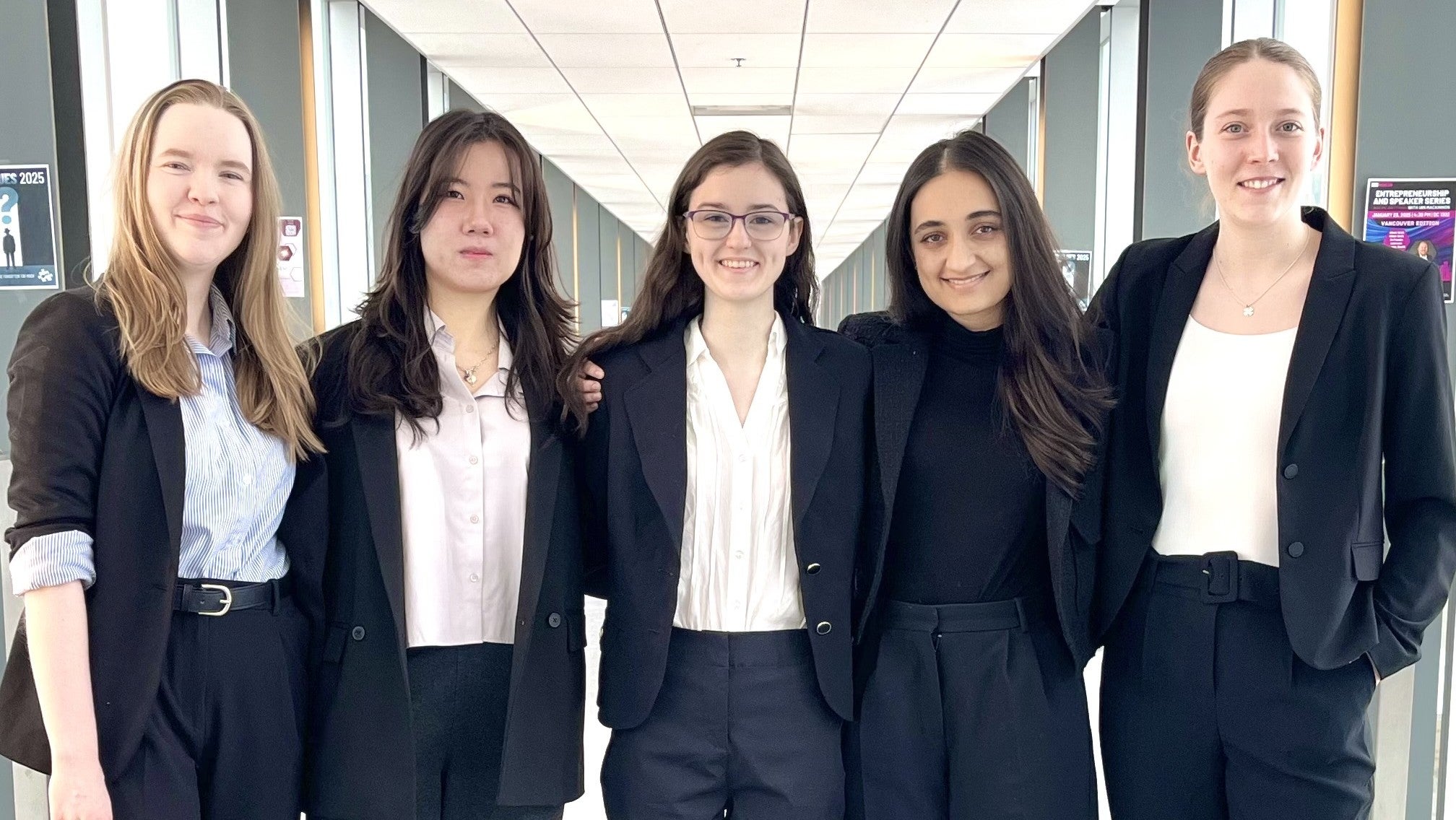
6. Beyond Blox
Julia Eisner, Tehreem Kashar, Stephanie Leaper, Keiara Raitt, Isabella Shin
The HEALiX is a modular, mobile healthcare clinic designed to provide services for underserved Northern Ontario communities' most pressing healthcare needs, including preventative care, women’s care, vaccines, mental health services, and diagnostic imaging. The HEALiX would stay in a location for 3 to 6 months, and this rotation concept would allow for a greater range of services to be provided, as the residential component of the clinic would be able to house nurses, physicians, and diagnostic specialists as needed.
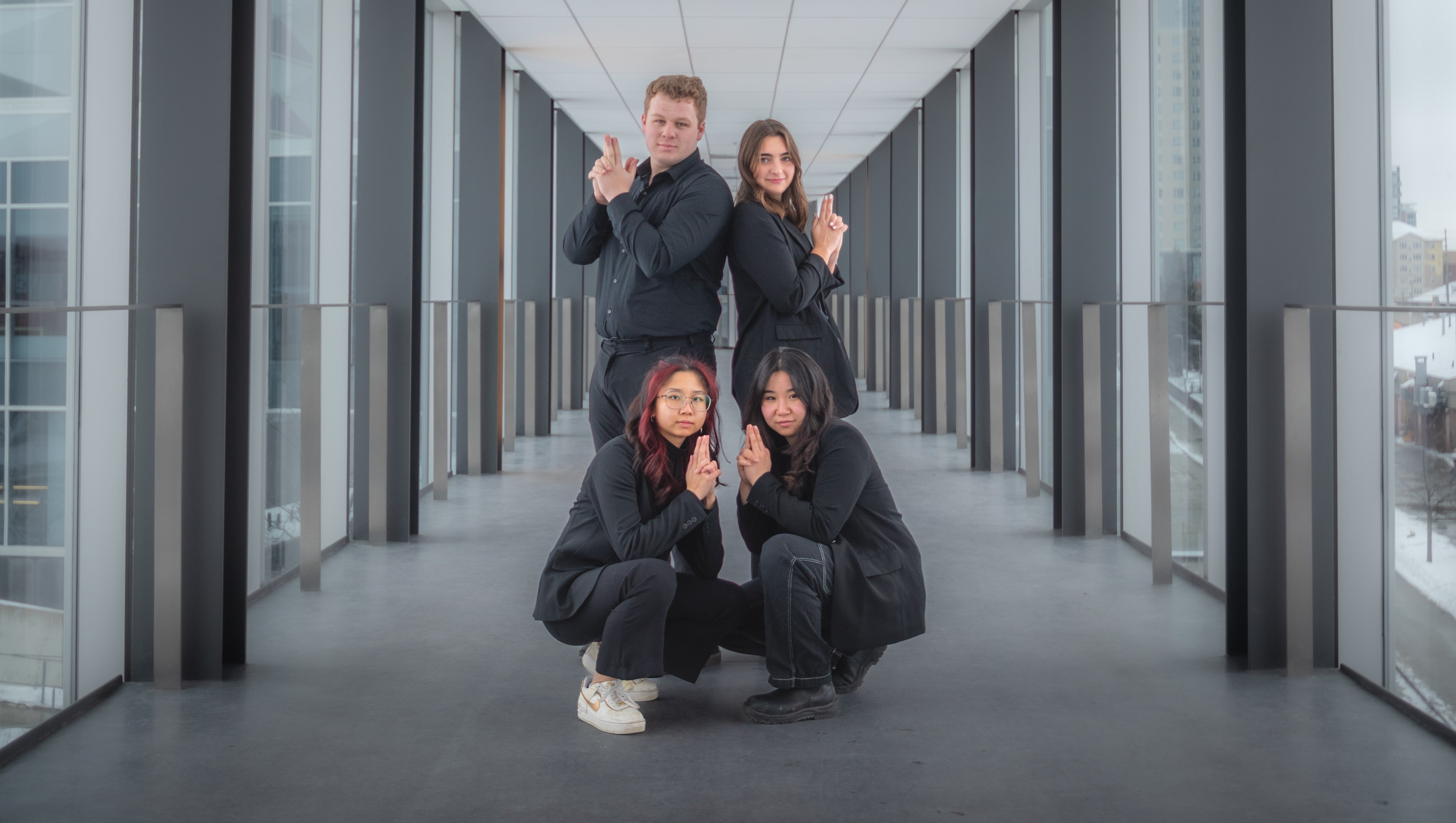
7. MidMod
Chloe Chevallier, Cameron Lawrence, Sarah Shum, Athena So
The Modular Median is a housing solution for the Missing Middle, bridging the gap between detached homes and high-rise apartments. It repurposes former gas stations, using prefabricated, modular design strategies to create sustainable, high-quality housing on small brownfield sites. The largest design includes three-units per floor, each with two-, three-, and four-bedroom suites featuring winter gardens. The project maximizes livability with ample natural light, outdoor space, and integrated parking, offering a scalable, efficient model for urban densification in the Greater Toronto Area.
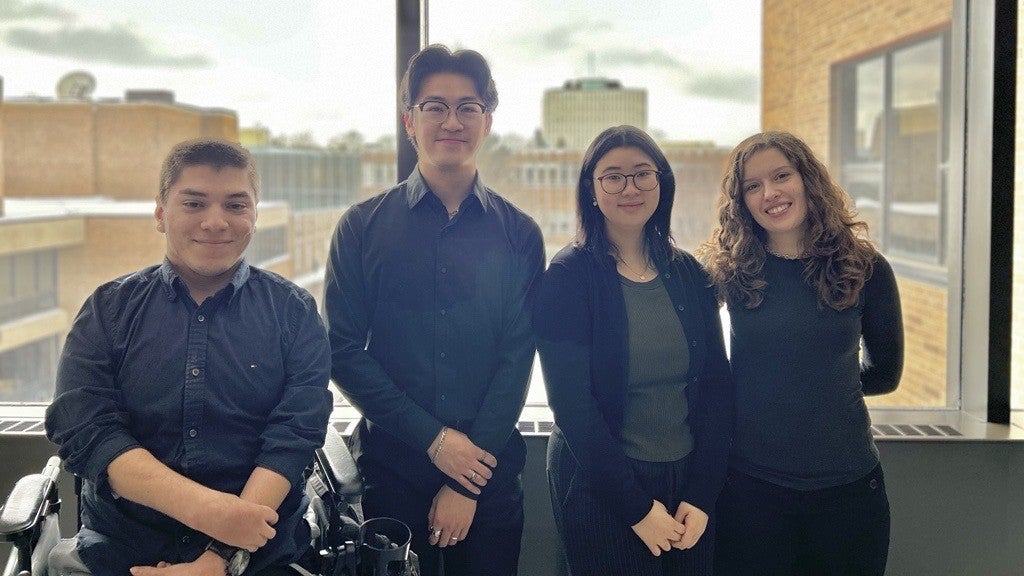
8. Fireless Solutions
Tori Chiu, Mimi Koles, Emmanuel Orellana, Joshua Yung
With the increasing threat of forest fires across Canada, our project aims to provide rural communities in BC with a fireproof community centre. This building will serve as a gathering space for small communities before a wildfire and a refuge shelter for rehabilitation afterward. Using locally sourced materials and landscape planning, the mass timber structure and highly effective assemblies will create a resilient building. Our mechanical system will allow our building to be self-sufficient and functional, with a fire suppression system that prevents smoke penetration.

9. MAViS Consultants
Maham Dar, Andrea Lui, Valerie Pablo, Sophie Popiel-Hirdaramani
In 2010, Vancouver hosted the Winter Olympics, with athletes staying in what is known as the Olympic Village. Since then, the area has been redeveloped into permanent housing, creating a need for a new elementary school. MAViS Consultants presents a design that addresses safety concerns related to flooding and seismic activity while aligning with the Vancouver School Board’s vision for sustainability and innovation. The new school will support the future generation of the community and enhance the learning experience.
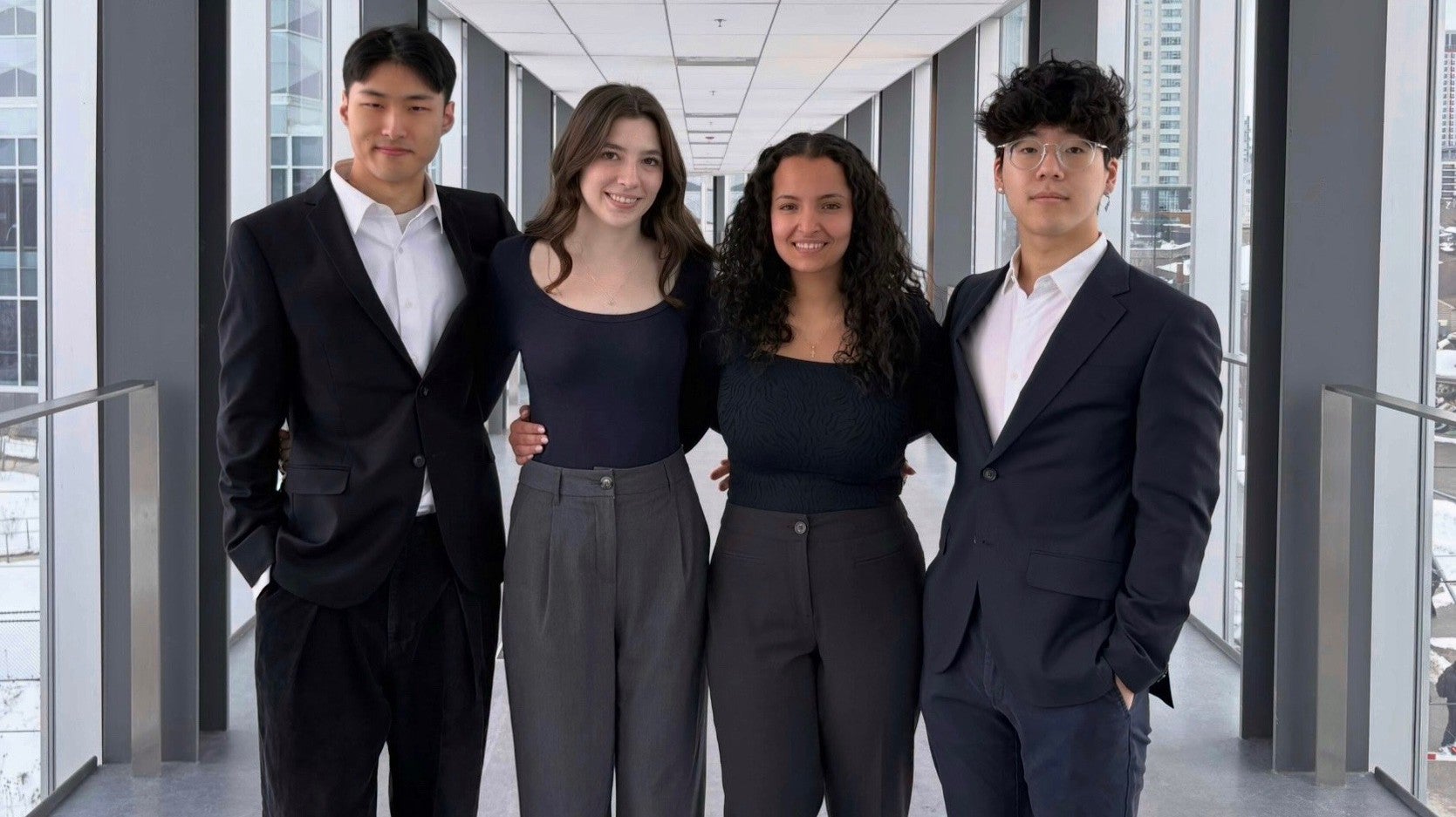
10. GRAND Inc.
Marla Awad, Edward Lee, Lincoln Liu, Lisa Matthews
The Grand River School of Engineering aims to expand the University of Waterloo’s architecture campus in Cambridge, ON. A new five-storey institutional building will house the Architectural Engineering students and feature lecture halls, studios, event spaces, and faculty offices. Our design emphasizes sustainability through material choices, high-performance energy-efficient systems such as photovoltaic panels and radiant floor heating systems, minimizing energy transfer through a high-performance envelope and solar shading devices.
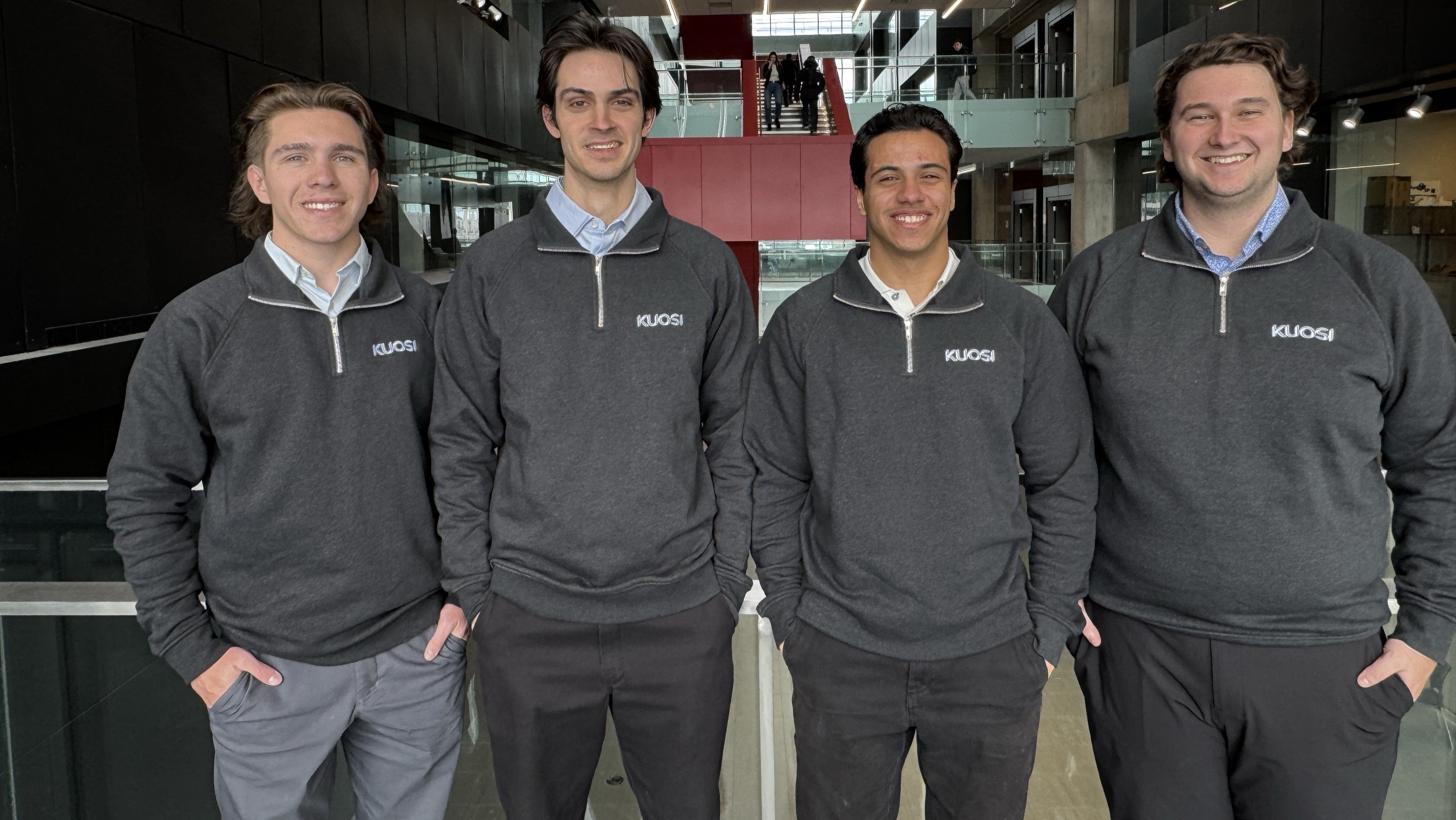
11. Kuosi Consultants
Daniel Attalla, Adam Coito, Ethan Duquette-Gregorio, Matthew Houle
,
Kuosi Consultants are developing a New Museum of Architecture and Design in Helsinki, Finland. The New Museum will combine the Design Museum Helsinki and the Architecture & Design Museum under a single roof, along the harbourfront just south of Helsinki's city centre. The New Museum is part of a greater revitalization plan for Helsinki's South Harbour and will become a focal point of the city's cultural identity.
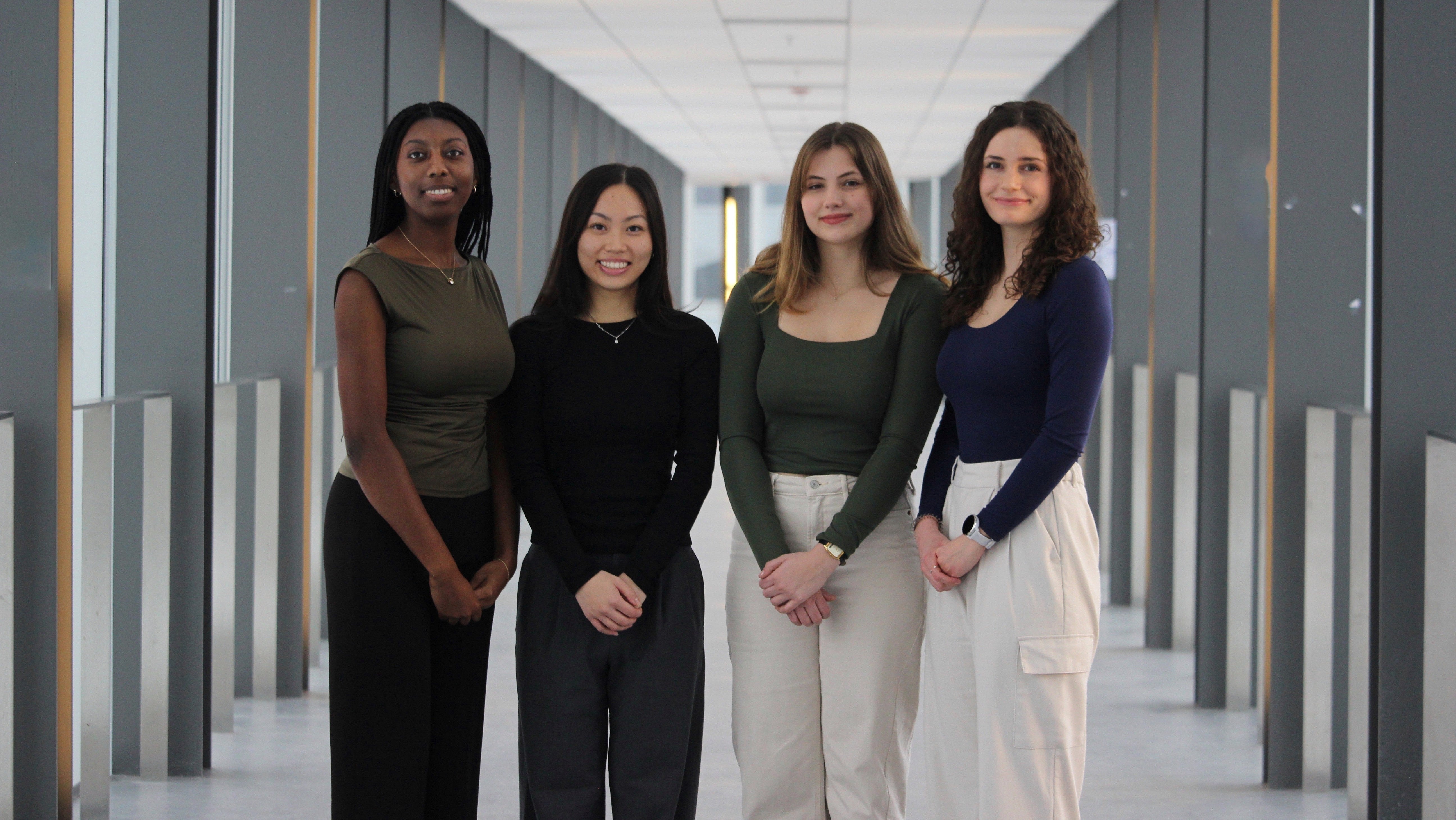
12. AdaptEng
Madeleine Amelink, Carley Franklin, Cameron Jacques, Shurei Lai
Community Commons is the adaptive reuse of a dying mall in Scarborough, Ontario into a community hub complete with necessary services, community spaces, and amenities for the surrounding neighborhood. The site is designed with new affordable housing buildings, community gardens, and transportation routes. Designed with community, affordability, sustainability, and replicability goals, this concept can be applied to dying malls across North America to revitalize underused but well-connected facilities, fostering economic growth and social interaction.
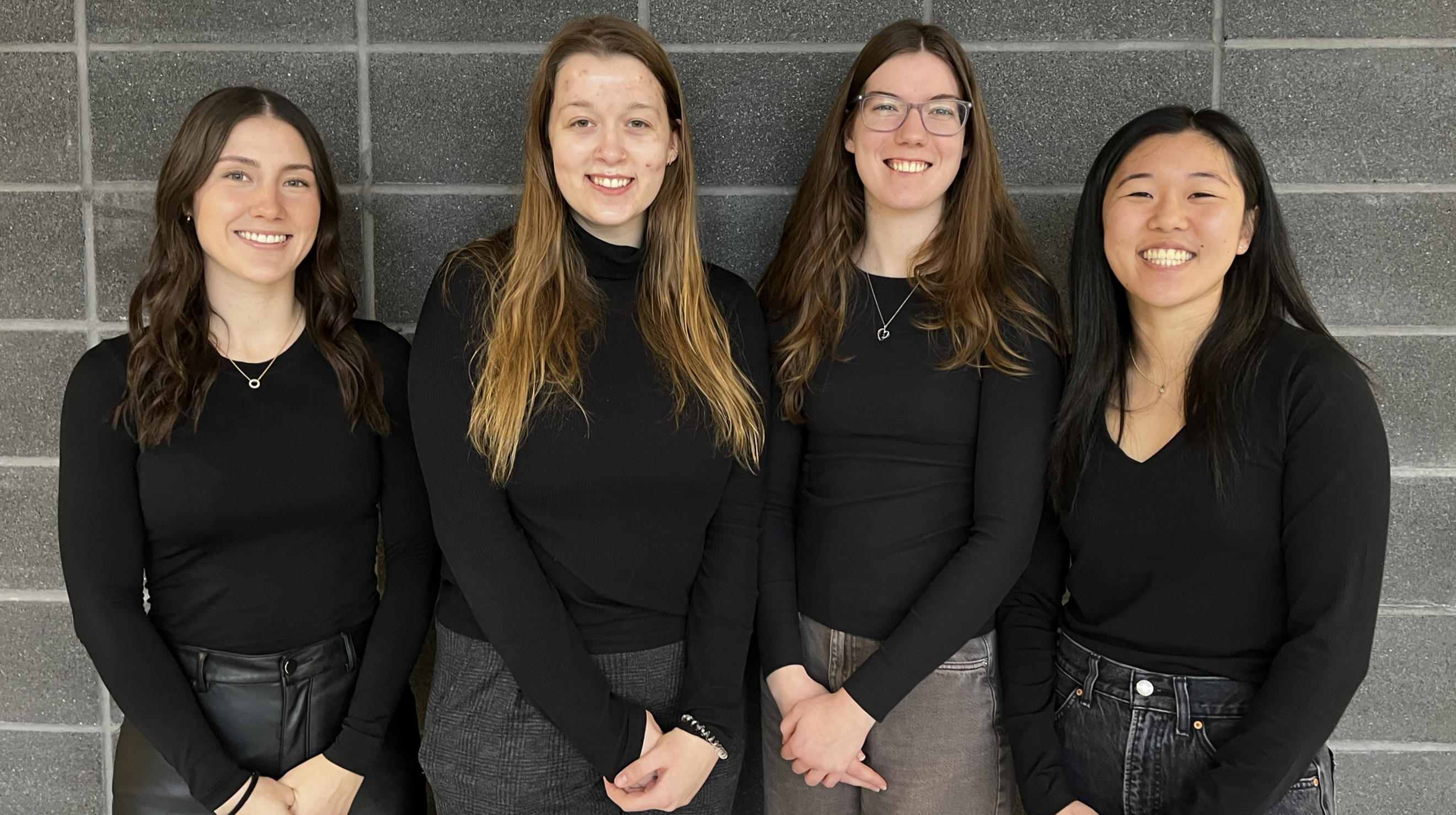
13. Cloud13 Engineers
Grace Donohue, Ashten Fairhall, Adrienne Koops, Emily Wong
By 2037, the Region of Waterloo International Airport terminal building's capacity must be increased to serve up to 2.5 million annual passengers, or 18 daily flights. Due to space constraints at the existing terminal building location, the design of a new, fully-comprehensive airport terminal building is required to replace the existing facility. In addition to increasing the airport's flight capacity, this new facility will enhance operational effectiveness and act as a landmark for visitors to the Region of Waterloo.

14. VF Consultants
Jack Bergen, Aidan Gandhi, Grace Northrup, Vivian Wu
Fort Malden Secondary School is a retrofit and expansion of a recently constructed high school in Amherstburg, Ontario. This project aims to address the architectural issues users face: inefficient circulation, ineffective programming, a lack of amenities, and uninspired architecture. It achieves this by decreasing the average travel distance with the new atrium and alcoves, adding career-focused classrooms such as the greenhouse, renewing the site landscaping, and improving the building’s design language.

15. F3B
Mehdi Al-Aoussi, Nael Ashraf, Robert Jarkowski, Owen Lingaitis
This project aims to develop an innovative multi-purpose indoor recreation facility within the RBJ Schlegel Park in Kitchener. Dinoco Sports Complex will be designed to meet the community's current and future needs by catering to the diverse interests of residents. The facility is envisioned to set a new standard in environmental sustainability by becoming the City of Kitchener’s first net-zero carbon building and one of Canada's most sustainable recreation facilities.

16. YMG Engineering
Kylie Chan, David Guo, Carol Hu, Sunny Sun, Michelle Wu
Spadina Senior Society is a Toronto-based adaptive reuse project involving converting two existing, mid-rise, brick-and-beam office buildings into a long-term care (LTC) facility and an adjacent nursing school. The retrofit aims to tackle the recent surge in office vacancies and the LTC crisis, which entails a growing demand for admission to LTC and a staffing shortage. Design efforts centered around higher energy efficiency; this included optimizing enclosure performance, and fully replacing mechanical systems to meet stringent ventilation requirements for care facilities.
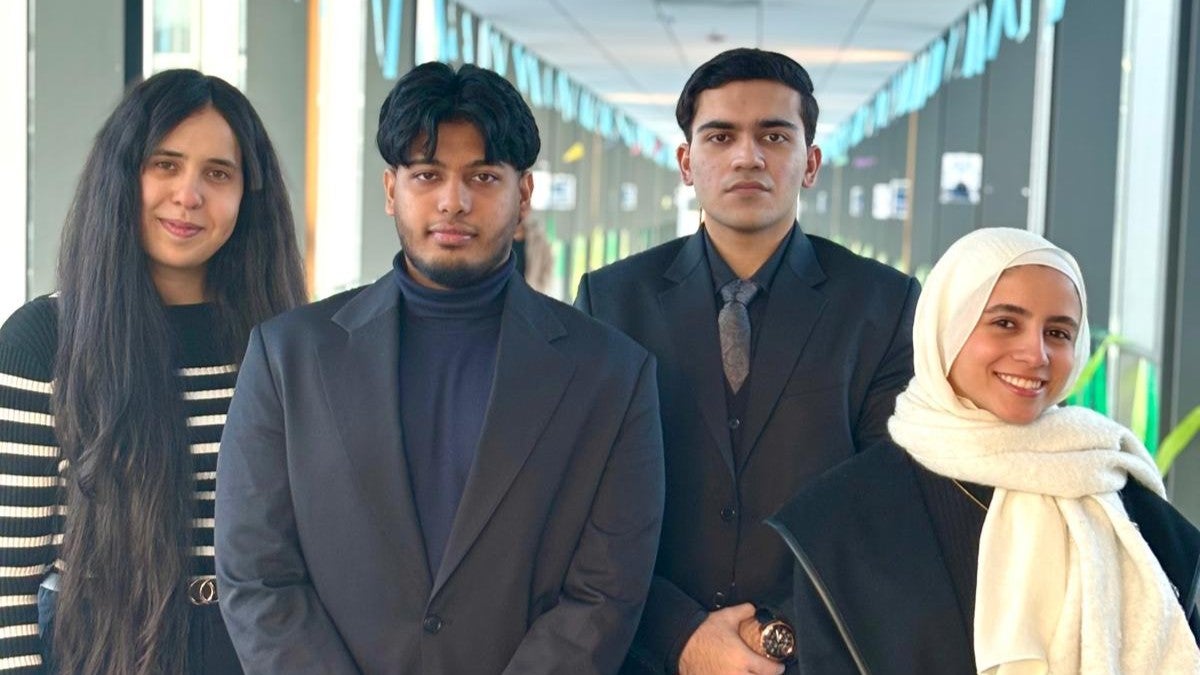
17. Golden Dome Consultants
Maryam Al-Saad, Sarah Mango, Ali Mirza, Isfar Mohammed Saif
Our project envisions a landmark Islamic Cultural Centre in Mississauga, featuring three distinct buildings. At its core is the Mosque, designed for nearly 3,000 people, providing a large, accessible prayer space for locals. The other two buildings aim to encourage interfaith dialogue, and facilitate educational and cultural learning. The centre blends traditional Islamic elements with contemporary aesthetics, creating an inspiring and welcoming space for everyone to learn about Islam. It serves as a symbol of culture, innovation, and connection in the community.

18. JAAKD Engineers
Johnson Chun Sang Chan, Ambrose Chin, Kirthana Gnanendran, Anson Peilu Hu, Daniel Rust
The SafeHaven Medical Clinic is designed to be constructed in Calabasas, California. SafeHaven was designed not only to withstand the potential threats of a wildfire but also to remain functional while caring for patients during a wildfire. The goal of continued functionality was achieved through multiple design considerations. These include strategic architectural and landscape design, custom mechanical system design, and careful building materials selection. The cutting-edge design addresses a problem that is very relevant today. Fire-resistant buildings are increasingly important, particularly in hot, dry climates like Calabasas.

19. TREKt Consulting
Elise Bosma, Kerwin Ho, Thomas Reimer, Thallia Stephenson, Rehmeen Waqar
The East Harbour Transit Hub is a proposed GO Train and subway station in Toronto, Ontario. The station adds a GO train stop on existing tracks between Union and Danforth, and ties into the proposed TTC Ontario Line development. The station will feature a community hub with food vendors, gallery space, a library, and commercial units. Sustainability features include an accessible green roof, bike and EV parking, and fritted glass, to comply with the Toronto Green Standard.

20. SAGG Consultants
Sitong Chen, Guneet Dhaliwal, Samantha Huang, Gabriella Kitor, Amanda Looije
SAGG Consultants is developing a project focused on affordable housing in Kensington Market. The design emphasizes a replicable housing model that reintroduces family-oriented living to the area. The project creates a strong connection to the local context by featuring ground-level grocer retail spaces. The buildings are constructed with light wood framing, incorporating local vernacular to blend in with the neighbourhood. This thoughtful design aims to enhance community vitality while addressing the growing need for accessible housing and local commerce in the area.
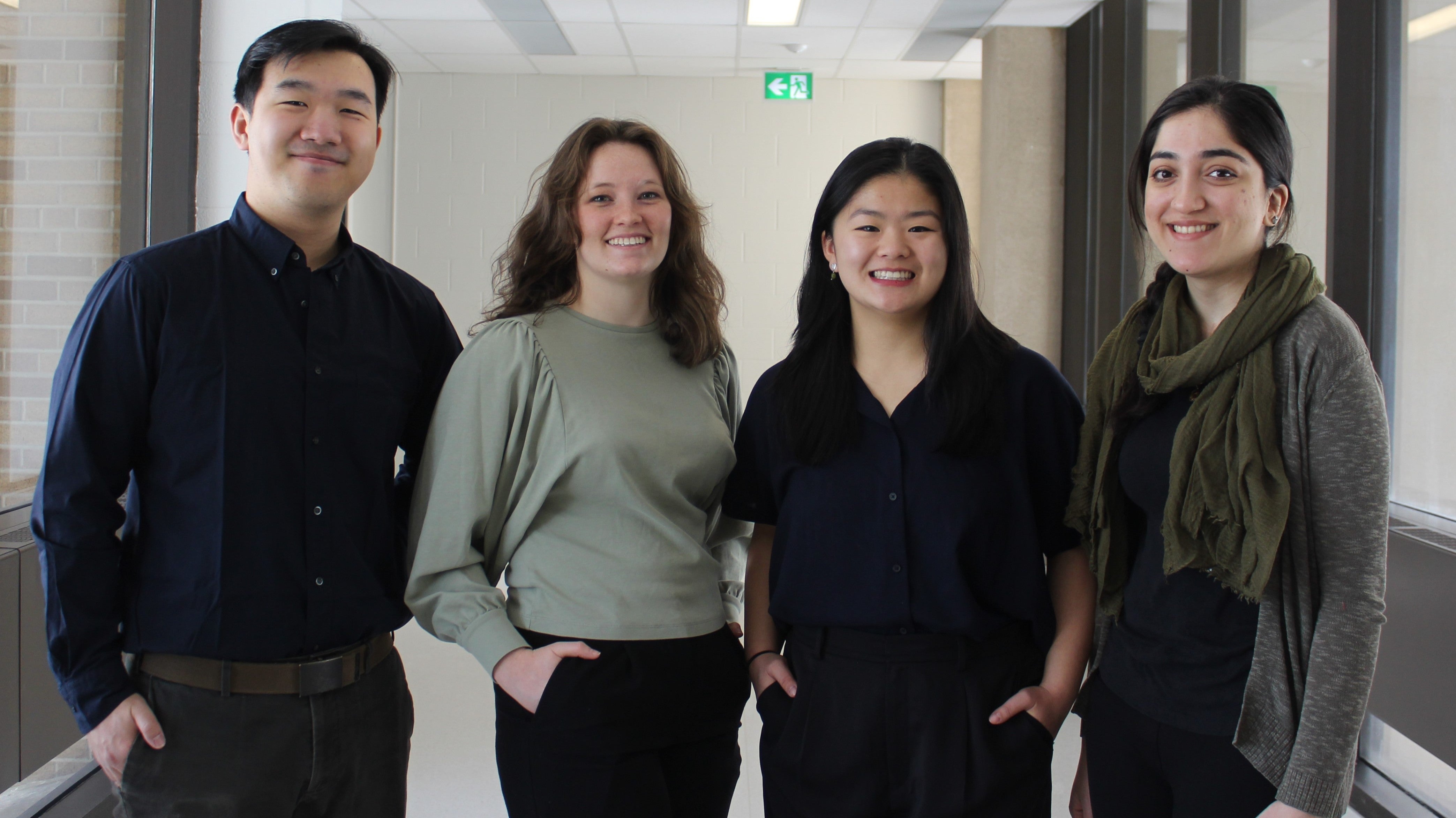
21. Tree of Life
Richard He, Urooj Khan, Jessa Sookbirsingh, Emma White
Tree of Life is a youth vocational school in Cap-Haitien, Haiti that aims to break the poverty cycle by providing vital education and housing services for one of Haiti's most at-risk populations. Merging high performance North American technologies with traditional passive strategies, the project responds to an existing site that exhibits post-climate disaster characteristics to develop a design approach that could be implemented in our world of increasing exposure to such conditions.
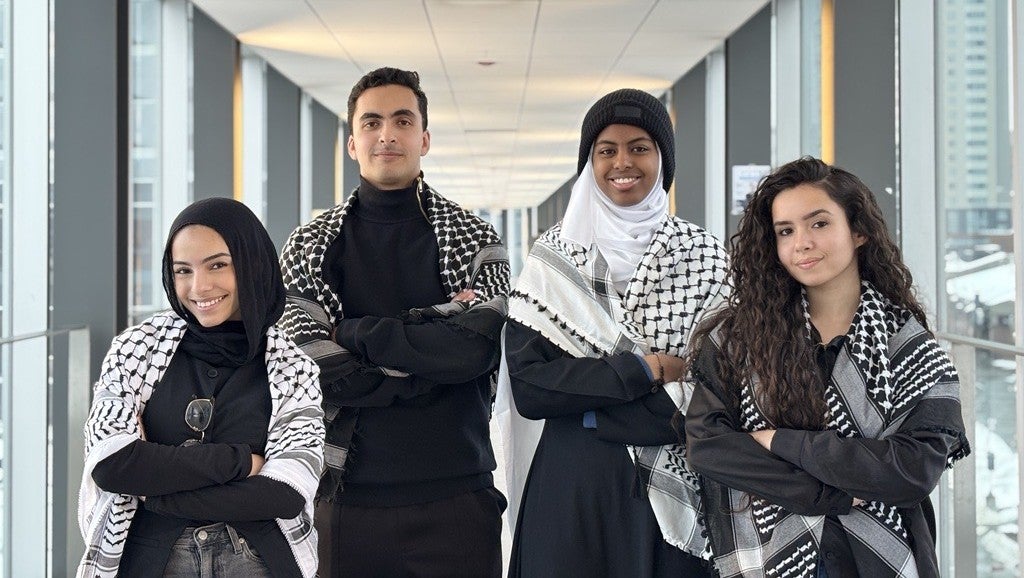
22. Al-Awda (The Return) Group
Janeen Abouhamda, Amal Mohamed, Omar Salman, Hania El Shobokshy
Attempting to address the mass destruction of infrastructure in Gaza, we developed a flexible, adaptable design system that prioritizes passive strategies and rapid construction. Our initial design serves as temporary housing for displaced refugees, who will later transition into a school once they can return home. To showcase our system's adaptability, we also designed a mixed-use building that offers permanent housing and commercial spaces, supporting Palestinian communities in a post-war Gaza.
CIVIL
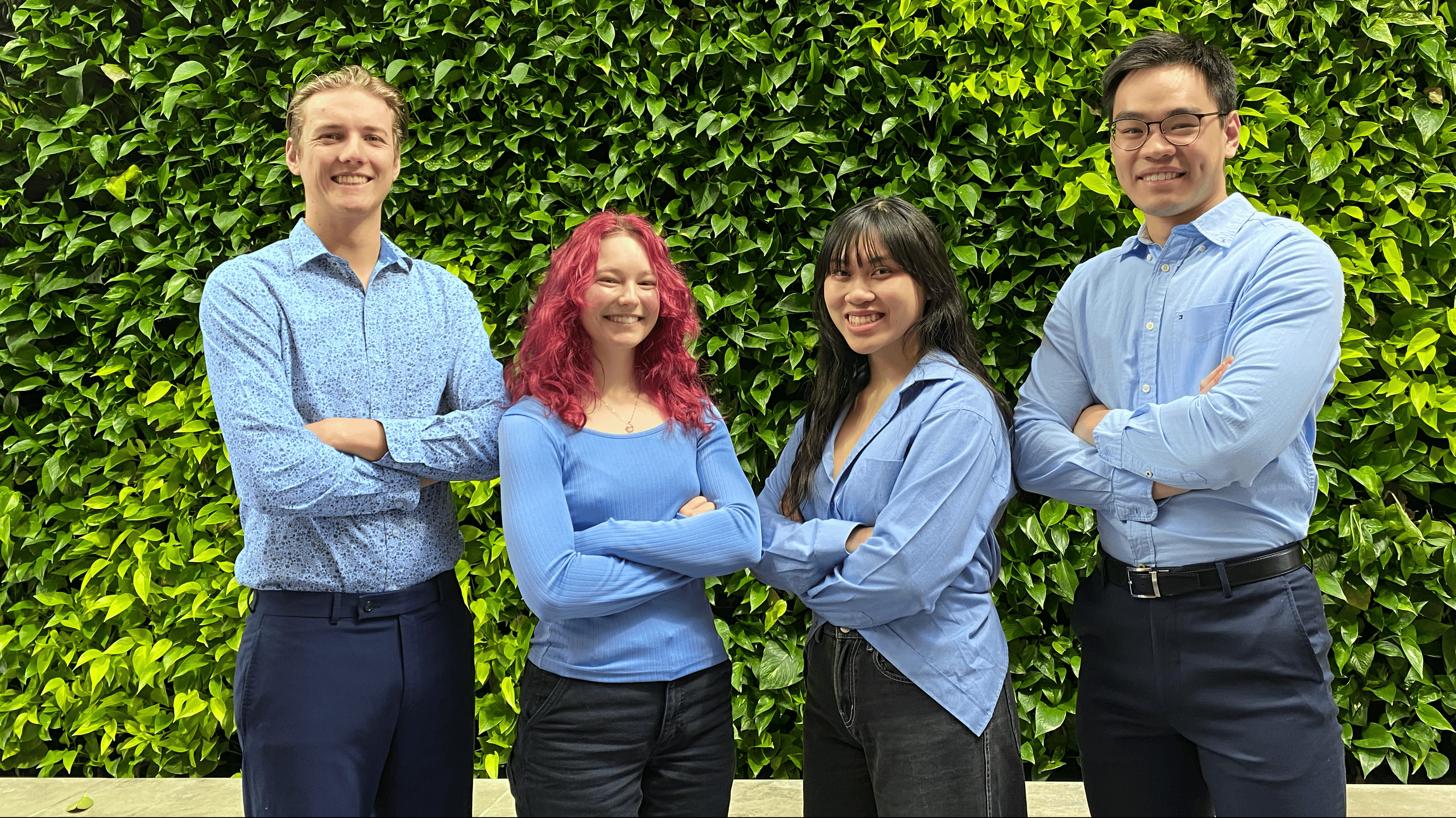
1. Critters Consulting
Kim Ong, Valen Suen, Casey Wagter, Sarah Williams
To mitigate the impact of the proposed Bradford Bypass on wildlife habitats within Southern Ontario's Greenbelt, Critters Consulting is designing a wildlife crossing to ensure safe passage for a diverse range of animal species. The project features two twin steel highway bridges spanning the East and West branches of the Holland River, prioritizing habitat connectivity, ecological preservation, and reducing wildlife vehicle collisions, while incorporating sustainable design practices.
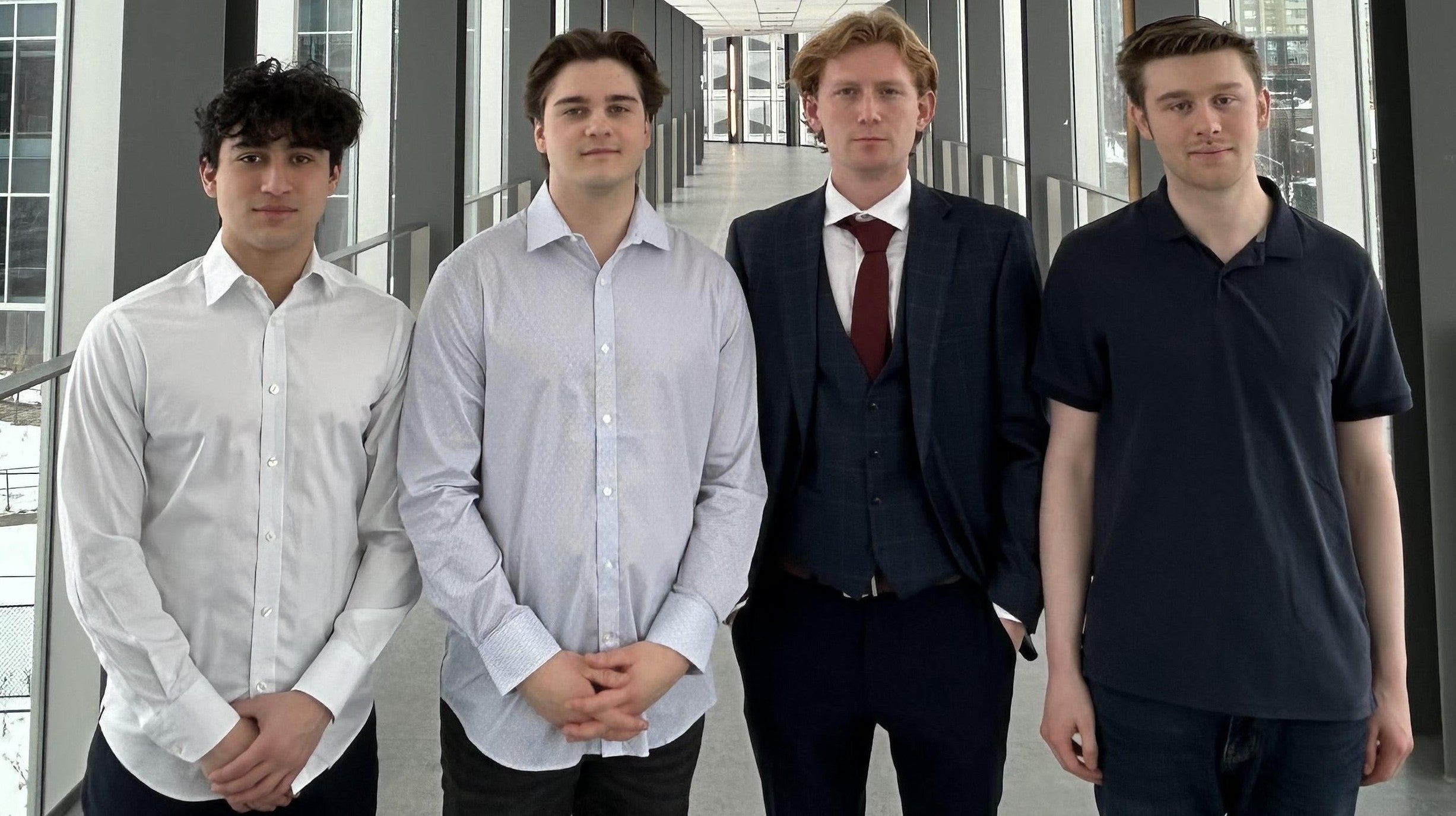
2. Devista Consulting Inc.
Eddy Barath, Tyler Roessler, Daniel Rowe, Kasra Shamshiri
Waterfront Toronto has identified the need for a new pedestrian bridge to span the Keating Channel in Toronto, ON to support future developments in the Quayside and Villier’s Island districts along the channel. Devista Consulting Inc. has been tasked with designing the new pedestrian bridge, featuring an arch spanning the superstructure. Devista seeks to create a design which enhances aesthetic appeal and serviceability, employs sustainable construction methods, and pays homage to local aboriginal values.

3. Bass Consulting
Shaun Siby Abraham, Anson Chan, Boyan Chen, Shivaanu Mahendrarajan
The City of Waterloo’s Master Plan targets increasing cycling mode share from 8% to 12%. However, Waterloo Collegiate Institute has a cycling mode share of under 3%. Bass Consulting has three design objectives for this cycling revitalization. They are to increase the school’s cycling mode share, reduce collisions, and decrease car trip emissions. This will be accomplished by adding two kilometers of bike lanes, site plan redevelopment, and intersection signalization redesign.

4. Load Bearing Legends Limited (LBLL)
Xavier Felli, David Mathias, Isabella Puccini, Sasha Rampersad
Rising sea levels pose geotechnical and structural integrity challenges affecting the coastal community residential houses. The team has selected Cape Cod, Massachusetts, USA, as a case study to analyze our innovative solution. Load Bearing Legends Limited (LBLL) is creating a universal solution to mitigate these issues by retrofitting properties with a house lifting method that will utilize a helical pile foundation system. This system will increase adaptability towards climate change and reduce the number of people displaced along coastal waters.

5. ZINC Consulting
Bryan Cho, Tariq Ibrahim, Erik Nurse, Leo (Zehuan) Zhang
A local developer has retained ZINC Consulting to design a four-storey overbuild for an existing structure at 388 Phillip Street. The project aims to maximize return on investment by repurposing the existing structure, and incorporating timber framing and flooring for cost-effective and sustainable construction. The design will address structural integrity, lateral load resistance, and modern functionality while ensuring compatibility with the existing building. ZINC Consulting will deliver a solution that optimizes space and performance for future office use.
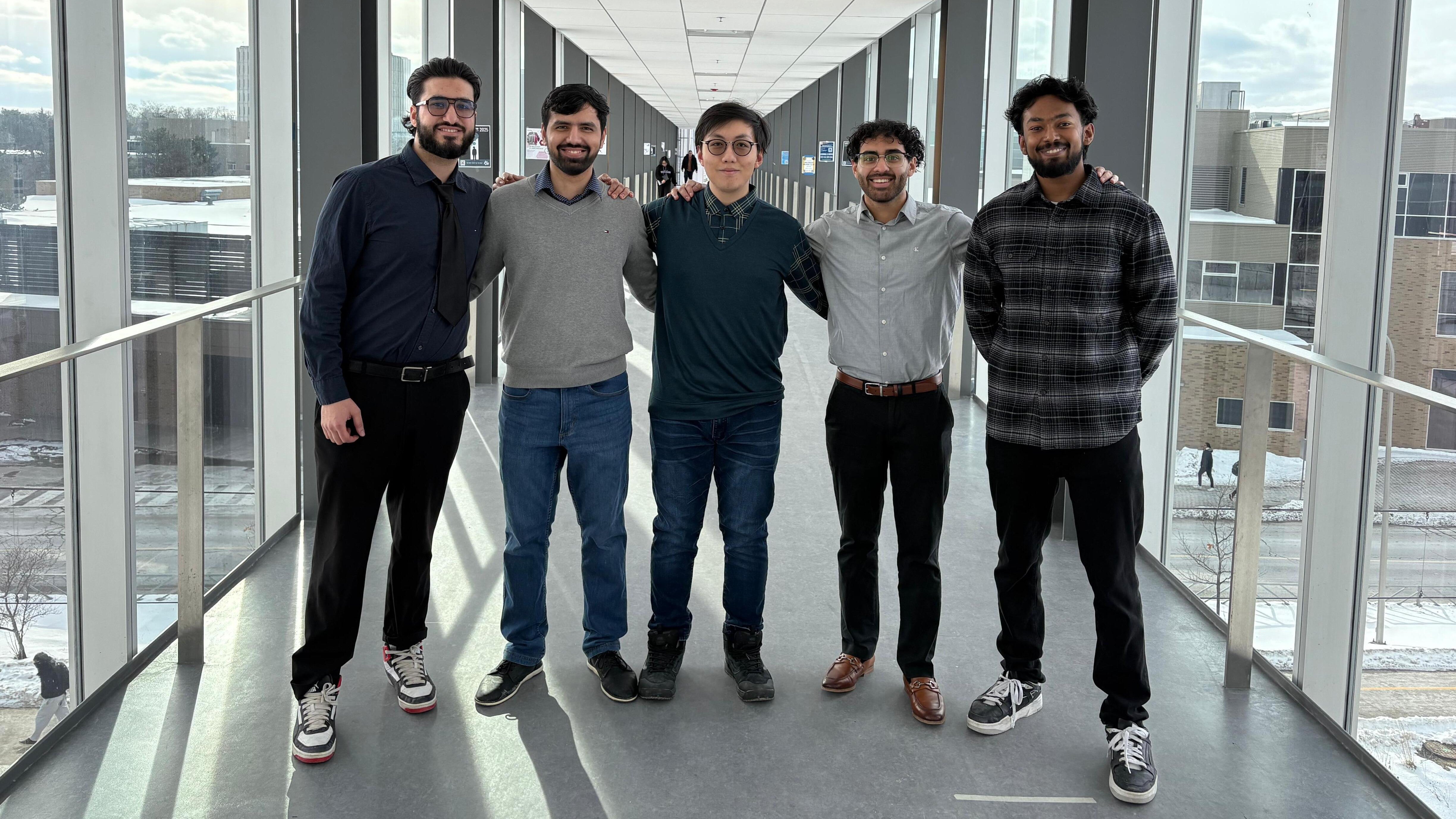
6. JBARZ Inc.
Arunesh Baskaran, Johnson Ly, Rehan Mazhar, Basim Naqvi, Zarkam Zauq
The harsh climate in Nunavut leads to food scarcity due to the poor growing conditions and high cost of imported groceries. These primarily indigenous communities need a long-term, future-proof solution that ensures food autonomy. To address this problem, JBARZ Inc. aims to provide a solution that allows for local populations to have a sustainable and reliable food source by designing a prefabricated greenhouse that is self-sufficient and climate resilient.

7. Water Warriors
Jordan Hernandez, James Hinsperger, Madi Mercier, Ruth Meyer
The Water Warriors project aims to develop a modified trench drainage system to manage increasing surface runoff caused by climate change. The design balances hydrological performance, cost-effectiveness, and durability while seamlessly integrating into existing infrastructure with minimal disruption to daily operations. The design process incorporates structural analysis, hydrological modeling, and construction feasibility while carefully considering site constraints, material selection, and stormwater diversion capacity. The final product will be a robust and efficient trench drain system that minimizes environmental impacts and construction costs.
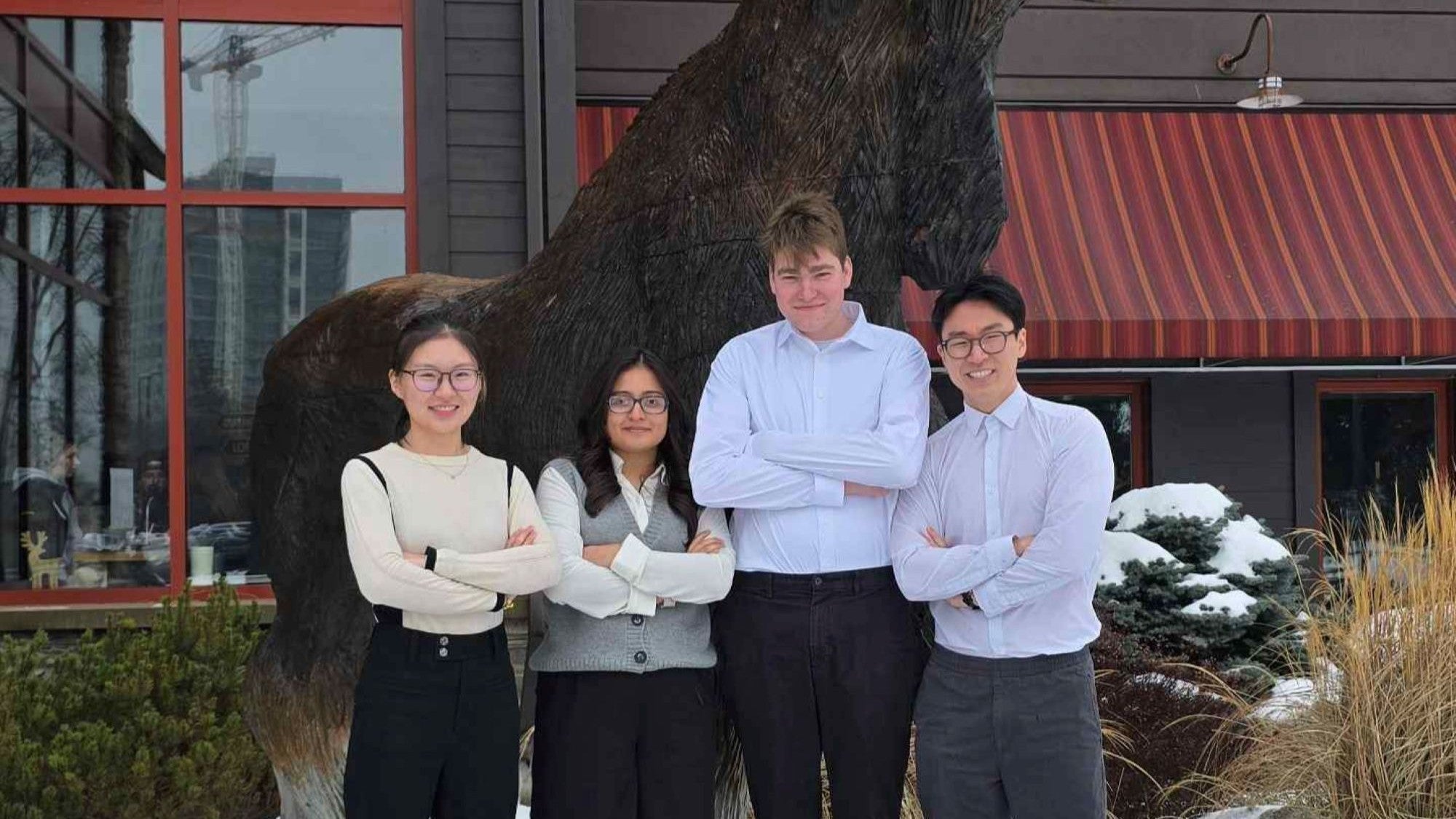
8. Pass the JAMM
Joshua Kim, Abeer Rauf, Mark Snyder, Yuxin (Melissa) Zhang
Pass the JAMM proudly presents an innovative wildlife overpass on Hwy 11/17, designed to enhance ecological connectivity and reduce wildlife-vehicle collisions. Our Arched Steel Buried Bridge, constructed using durable corrugated steel, ensures structural efficiency and longevity while seamlessly integrating with the natural landscape. This sustainable infrastructure project prioritizes safety for both motorists and wildlife, promoting biodiversity conservation. By engineering a resilient and adaptable crossing, we contribute to a greener future, fostering coexistence between human transportation and natural habitats.

9. Transit Unlimited Ltd.
Richard Duan, Daniel Innes, Tiancheng Li, Sarah Zhang
Southwestern Ontario is projected to become a major population and employment hub shortly but is poorly served by existing transit services. Transit Unlimited is designing Canada’s first all-electric regional rail line to meet the area's transportation needs, providing sustainable and reliable service for years to come.
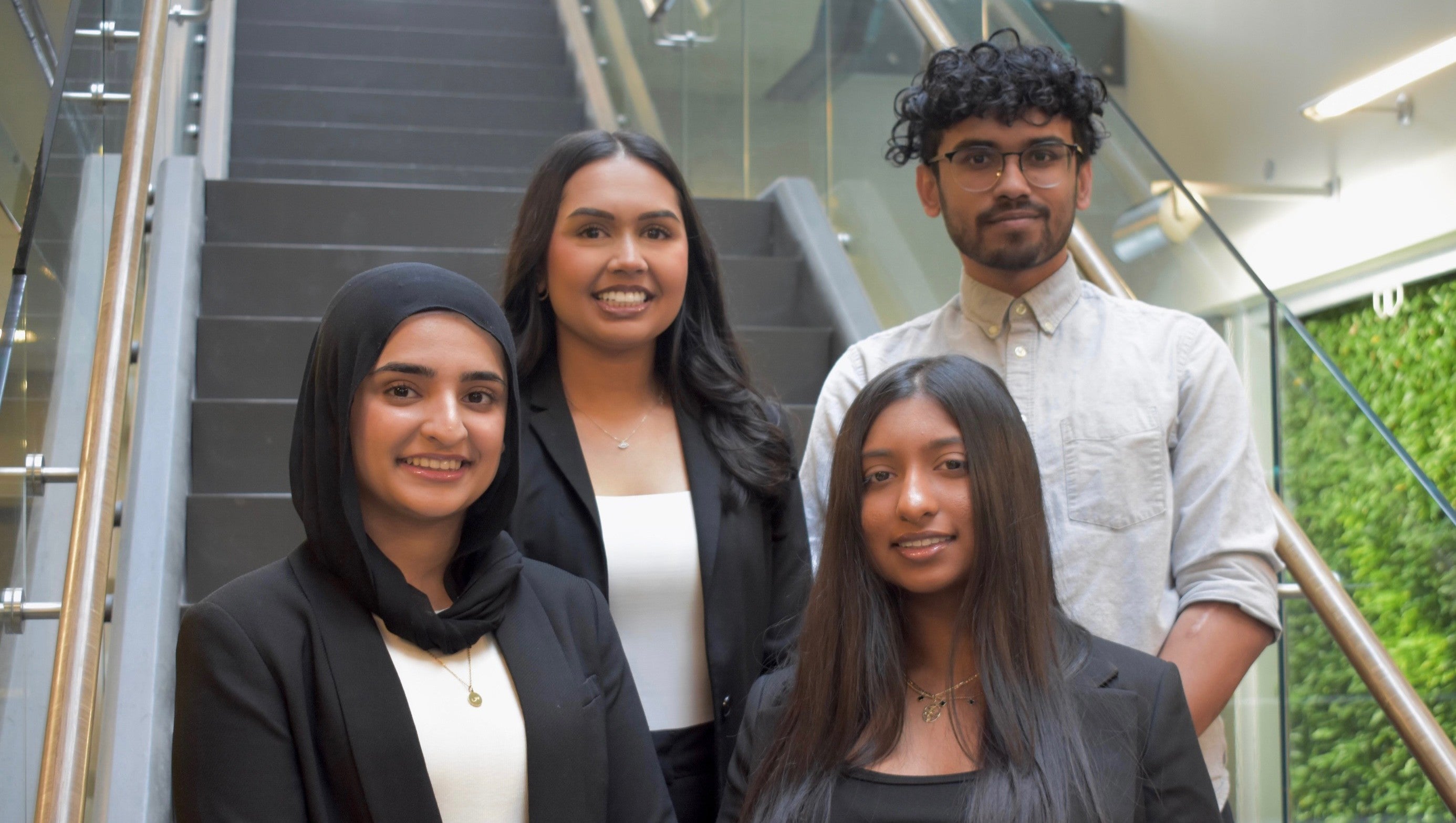
10. Renewabuild
Krishti Dey, Naveen Jaishankar, Saarah Khalid, Arti Mahadeo
The northern Ontario First Nations community of Eabametoong, Fort Hope, has been struck by a devastating fire that destroyed its only school, impacting the education of over 300 students. The community requires the prompt rebuilding of this school with a fire-resistant solution paired with Indigenous values. Renewabuild proposes to do this by seamlessly integrating modular construction, incorporating innovative materials such as SIN Beam, and constructing a versatile building that will serve as a school and a communal focal point fostering unity.

11. Simple Storm Solutions
Andrew Lave, Alessandro Strazzeri, Nick Varrecchia, Jake Welfare
Climate change has resulted in more severe and frequent weather events, such as tornadoes, putting millions of lives at risk. Our team has created a semi-permanent modular tornado relief shelter to be deployed in a 200 km zone in Tornado Alley. The shelter aims to safely house underprepared residents from as large as an EF2 tornado. While keeping residents safe, the shelter aims to be sustainable, easily transportable, allow for quick assembly, and have the ability to be reused several times.
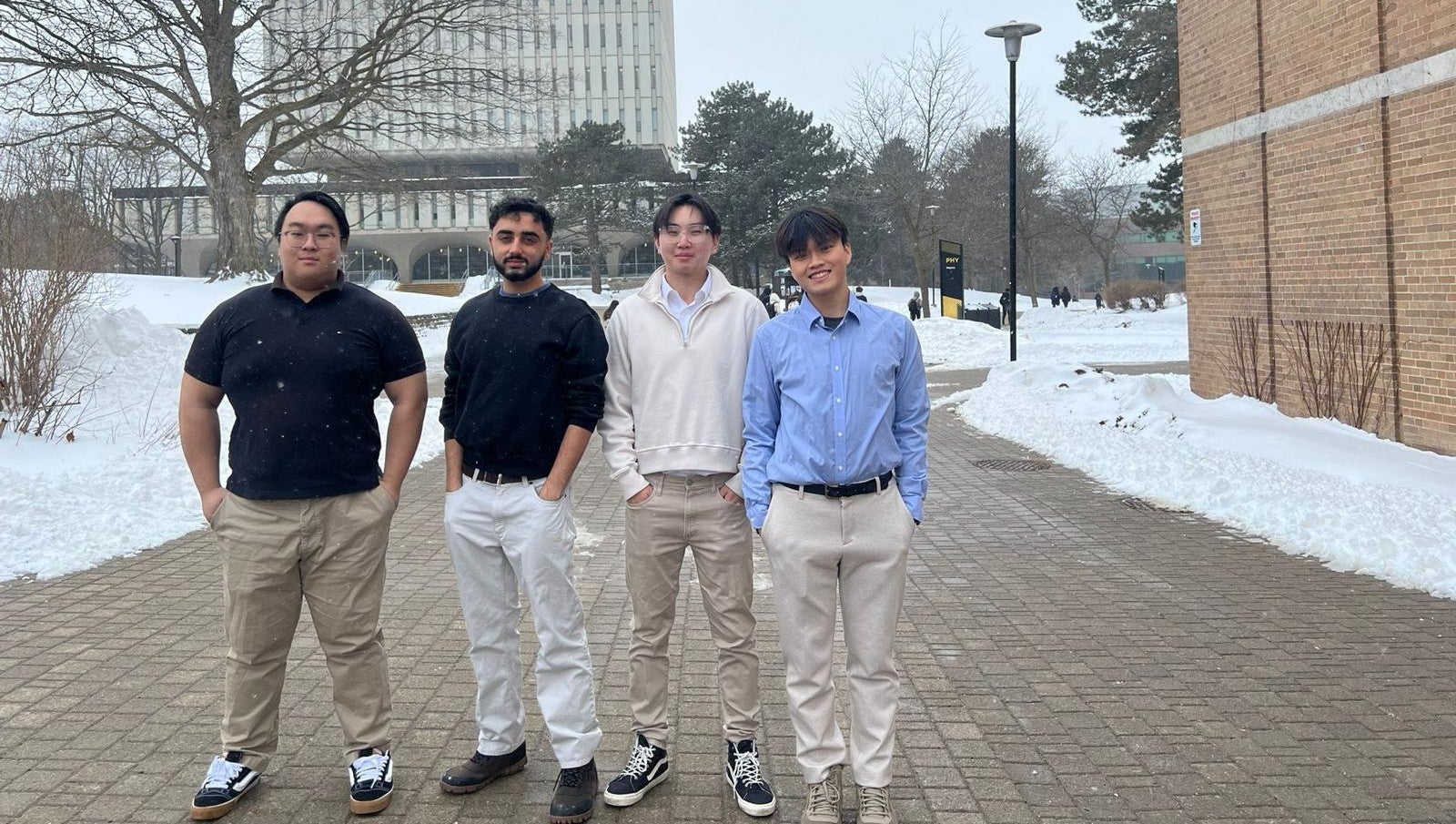
12. Ergot Syndicate Consulting
Chris Chen, Dimitri Lalla, Dayou Li, Jeffrey Yu
Ergot Syndicate Consulting is designing the adaptive overbuild of St. Mary’s General Hospital in Kitchener, enhancing the hospital's emergency ward healthcare infrastructure. The project involves a two-floor vertical expansion of the East Wing, while maintaining operational flow and safety during construction. After a period, the space will be repurposed into a long-term care facility. The project features a structural and floor-plan design.

13. Summit Solutions
Kevin Cai, Talha Khan, Lemuel Laboriante, Arfeen Zaffar
Summit Solutions is designing a three-story extension for the Minota Hagey residence at the University of Waterloo to increase on-campus housing capacity. The upper floors will incorporate study rooms and lounge areas, while an overpass will link the extension to the existing building, ensuring seamless access to shared amenities. This project aims to enhance student collaboration, optimize space utilization, and improve campus living conditions. By expanding residential infrastructure, the development will provide a functional, accessible, and well-integrated housing solution for students.

14. WE R A Consulting Group
Alex Cui, Jack Ha, Edward Ju, Raymond Lin
The lack of marine infrastructure in Nunavut has caused inefficiencies, high costs, and restricted opportunities for economic development, particularly in the offshore fishing sector. For decades, the Hamlet of Qikiqtarjuaq has advocated constructing a deep-sea port in their community. In response, WE R A Consulting Group is proposing wharf and site designs for the Qikiqtarjuaq Deep Sea Port, a key project aimed at supporting northern marine trade corridors and unlocking economic potential in the region.
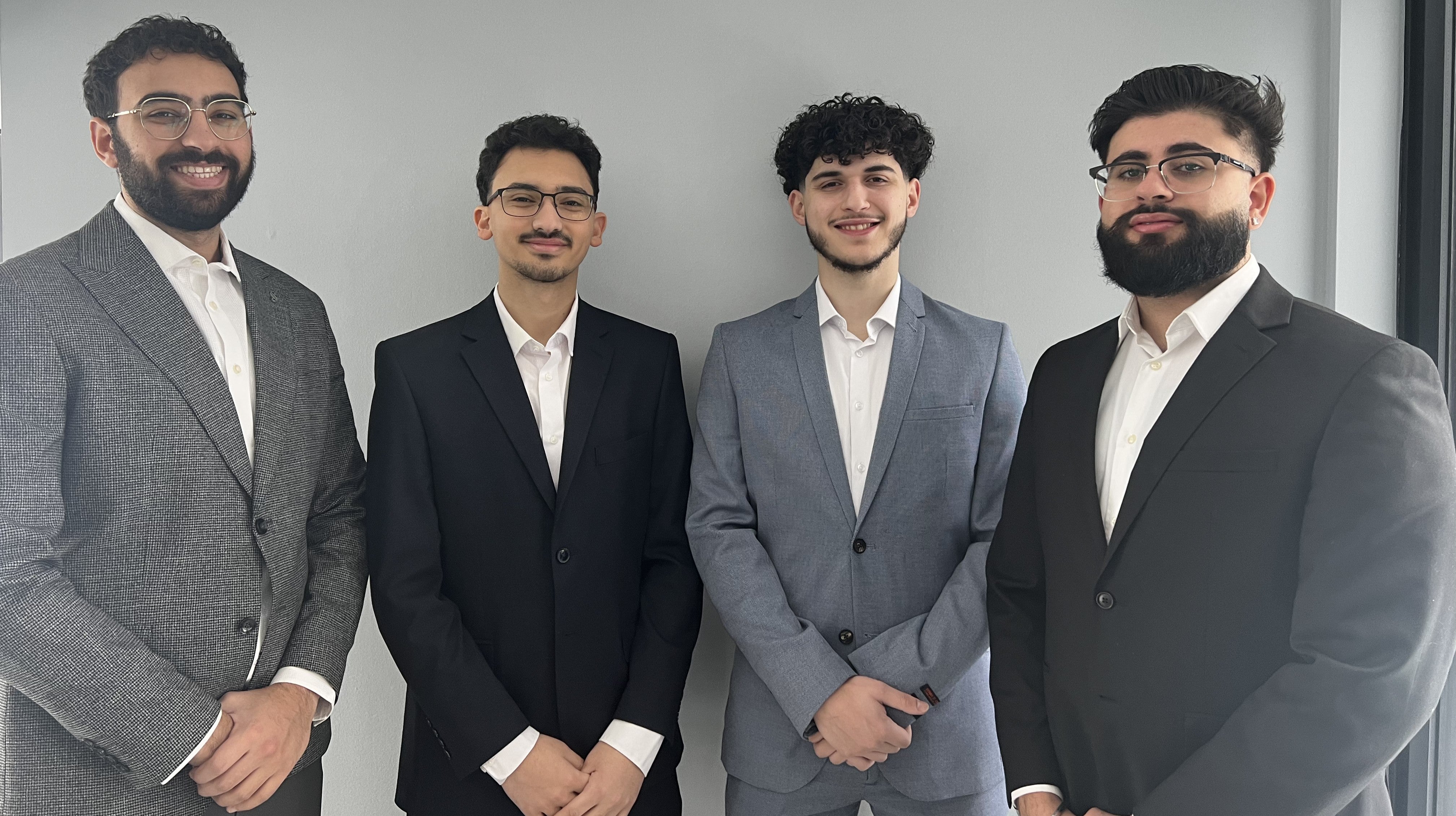
15. BAAM Consulting
Baher Abdelmalak, Alaa Al Haj Ali, Avijit Randhawa, Mark Watson
Waterloo's housing crisis, driven by rapid population growth and slow construction, has increased housing unaffordability for many individuals and families. BAAM Consulting proposes a six-story timber residential building on municipally owned land, aligning with Waterloo’s “Housing Accelerator Fund.” The design will mainly focus on modular/panelized construction methods as they offer predictable costs and faster builds. This offers the City of Waterloo a repeatable solution that provides affordable housing for low- and middle-income families while helping Waterloo meet increasing housing demands.
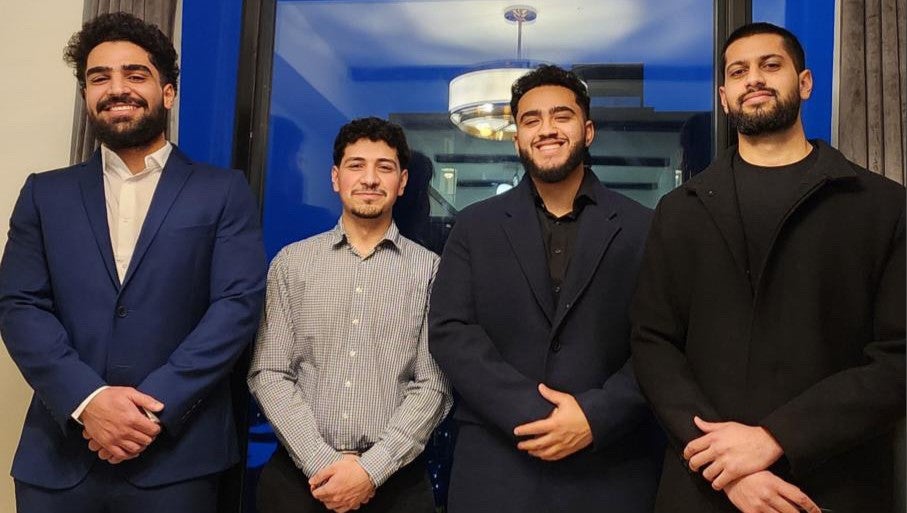
16. Nile Consulting
Mikhail Darwesh, Mohamed Hantosh, Yazan Sharshara, Amro Noufal
Ever dreamt of a house you can snap together like LEGO? Our project brings that idea to life with a resilient modular housing initiative in Fort McMurray. These flood- and fire-resistant units can be assembled anywhere, anytime, in any configuration, offering a sustainable, flexible, and rapid housing and disaster recovery solution.
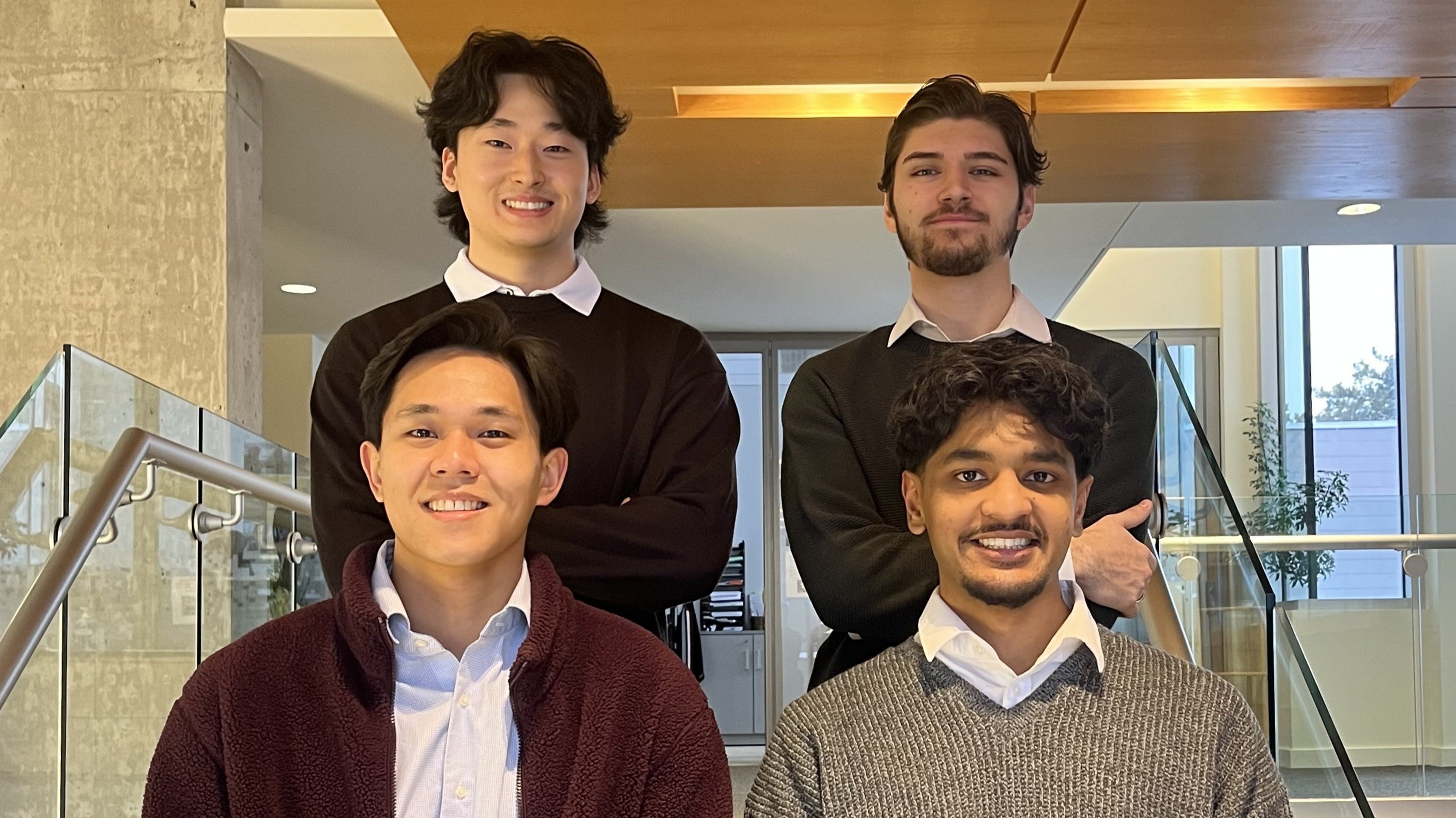
17. S-QUAD Consulting
Steve Chen, Davis Kostin, Dylan Lewis, Cosmo Sun
This project explores the adaptive re-use of the elevated track (ET) of the Line 3 Scarborough Rail Transit (SRT), transforming it into a vibrant linear park and active transportation corridor. By repurposing the ET, the project aims to enhance urban sustainability, increase green space, and improve connectivity for cyclists and pedestrians to the new Scarborough Centre Subway Station.

18. JJND Inc.
Jeffrey Dai, Justin Musa, Daniel Rocha, Nikola Zivkovic
JJND Inc., an engineering firm specialized in transportation, is improving a key Kitchener corridor from Homer Watson Blvd at Block Line Rd to Manitou Dr. The project prioritizes safety at some of the region's highest-collision intersections, while also aiming to reduce traffic delays, enhance sustainability, and support active transportation. Key upgrades include a Continuous Flow Intersection, lane modifications, and signal optimizations.
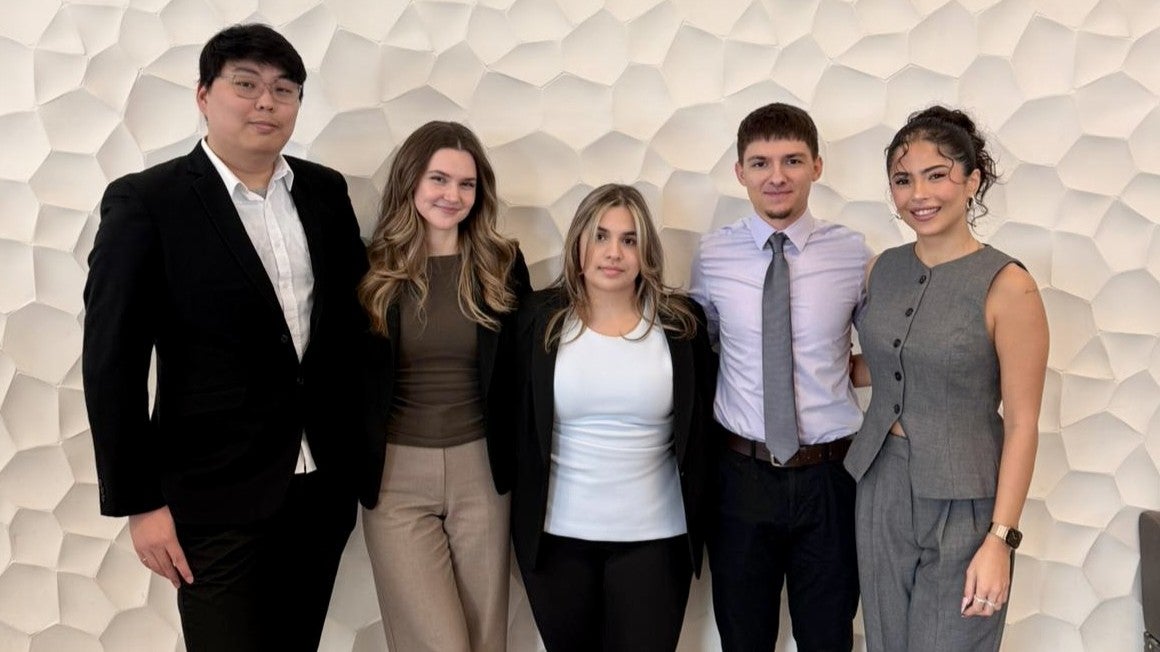
19. Built-to-Build
Nicholaus Abelardo, Mia Lazic, Luca Marinescu, Sama Peiravian, Hafsa Umer
The high frequency of incidents between wildlife and vehicles along County Road 2 in Stormont, Dundas, and Glengarry County is addressed in this initiative. A precast concrete wildlife overpass is proposed to improve habitat connection and traffic safety. Mostly intended for white-tailed deer, the bridge incorporates fencing and natural vegetation to direct animals across safely. This solution lowers collision-related costs by minimizing environmental disturbance, promoting biodiversity, conforming to sustainability objectives, and improving the coexistence of drivers and wildlife.

20. The Reinforcements
Berk Kabadayi, Liam Knott, Mohsin Sheikh, Mughees Suhaib
The Reinforcements address the homelessness crisis by creating a sustainable housing solution for a major encampment in Waterloo. "Wee Casa" is a three-story modular complex with a community center, designed to improve the quality of life for over 100 people. Utilizing lightweight timber framing, solar panels, and accelerated construction techniques, the project embodies the Four Horsemen of Innovation: Vision, Precision, Agility, and Power. This innovative design aims to provide immediate relief, long-term sustainability, and foster a sense of community for residents transitioning to stable housing.
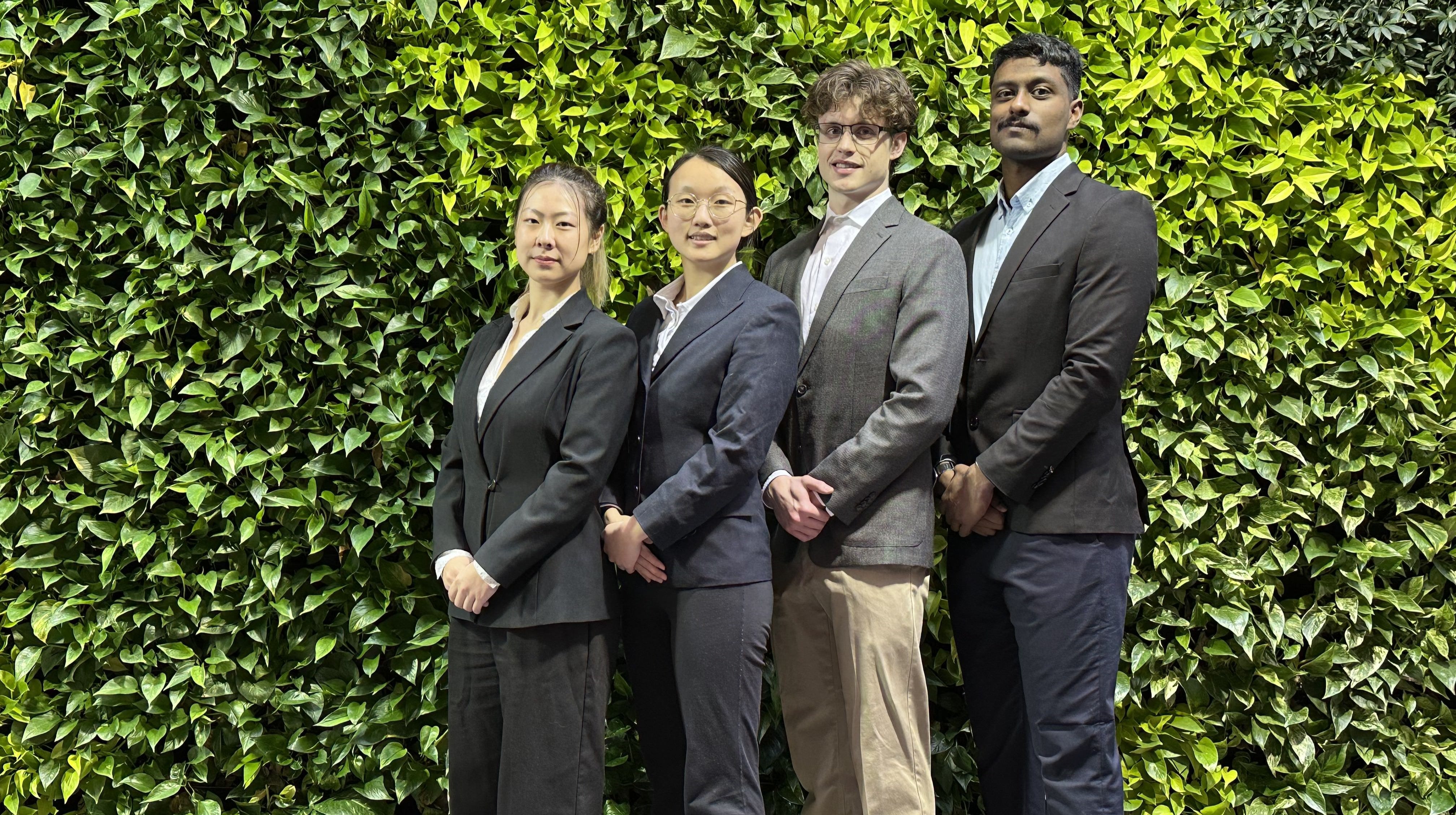
21. ReΦtalize Consultants
Andrew Cameron, Catherine Teng, Prasith Wijeweera, Alina Zhao
In response to Canada’s mental health crisis, ReΦtalize Consultants proposes the development of a mental health treatment and research facility at Parking Lot L on the University of Waterloo campus. The proposed design employs novel methods to reclaim structural steel components from decommissioned industrial facilities to reduce construction waste. Moreover, ReΦtalize Consultants engages the expertise of Elder Bill to prepare an architectural design which earnestly promotes Indigenous reconciliation. This innovative project will allow the University of Waterloo to become a world-class mental health research institution.

22. Mathunesh and Co.
Omar Karimi, Arshia Mazaheri, Mathunesh Srikantharajah, Jesse Zhao
Canadians are currently facing a housing crisis with low affordability and availability, especially in areas near universities, driven by the surge in population growth. Mathunesh & Co. proposes an innovative design for sustainable low-density housing. Using sustainable construction materials as alternatives to traditional materials, such as green concrete and bamboo, and efficient building systems designs to meet certification criteria such as LEED, our student residence building design aims to balance comfort with sustainability for all post-secondary Canadian students.

23. Structure.py
Matthew Gartner, Khizer Naeem, Dejan Plasvic, Mankirat Singh Sains
Structure.py will elevate your design with the development of a program which, through generative AI, completely automates the design of steel hangars in Ontario with only two inputs: building location and dimensions. Python will read the input and select the structural elements which use the least material while meeting regulations outlined in the OBC and NBC. The member outputs from Python will then be fed into SAP2000 for a comprehensive structural analysis. Structure.py is excited to revolutionize the future of hangar design.

24. ModBuilds
Aria Banijamaat, Hasan Dadelahi, Andrew Kachou, Shaheer Khan, Reagan Rohan
"Community Housing Solution for Ontario"
Modbuilds is developing a community Housing Solution for Ontario focusing on designing a sustainable, modular housing complex to address the housing crisis for low-income and struggling families and individuals in Ontario. The proposal emphasizes cost-effectiveness, rapid modular construction, and environmental sustainability. The mass timber apartment utilizes primarily cross-laminated timber (CLT) panels, which provide enhanced structural performance while remaining cost-effective. The design will comply with National Building Code of Canada (NBCC) standards.

25. Rock-Solid Inc
Justin Aide, Subhi Al-Dallal, Vivyen Gaston, Albert Wu
The University of Waterloo has reported consecutive multi-million-dollar deficits over several fiscal years. Increasing student enrollment could generate additional tuition revenue to help offset these deficits, while expanding the J.R. Coutts Lecture Hall (RCH) would provide the additional lecture space required to accommodate a larger student body. ROCK SOLID INC meets this challenge with an innovative, quick-erect modular design utilizing timber and steel, adding a floor to RCH while minimizing the expansion’s impact on the campus’ physical and carbon footprint.
ENVIRONMENTAL
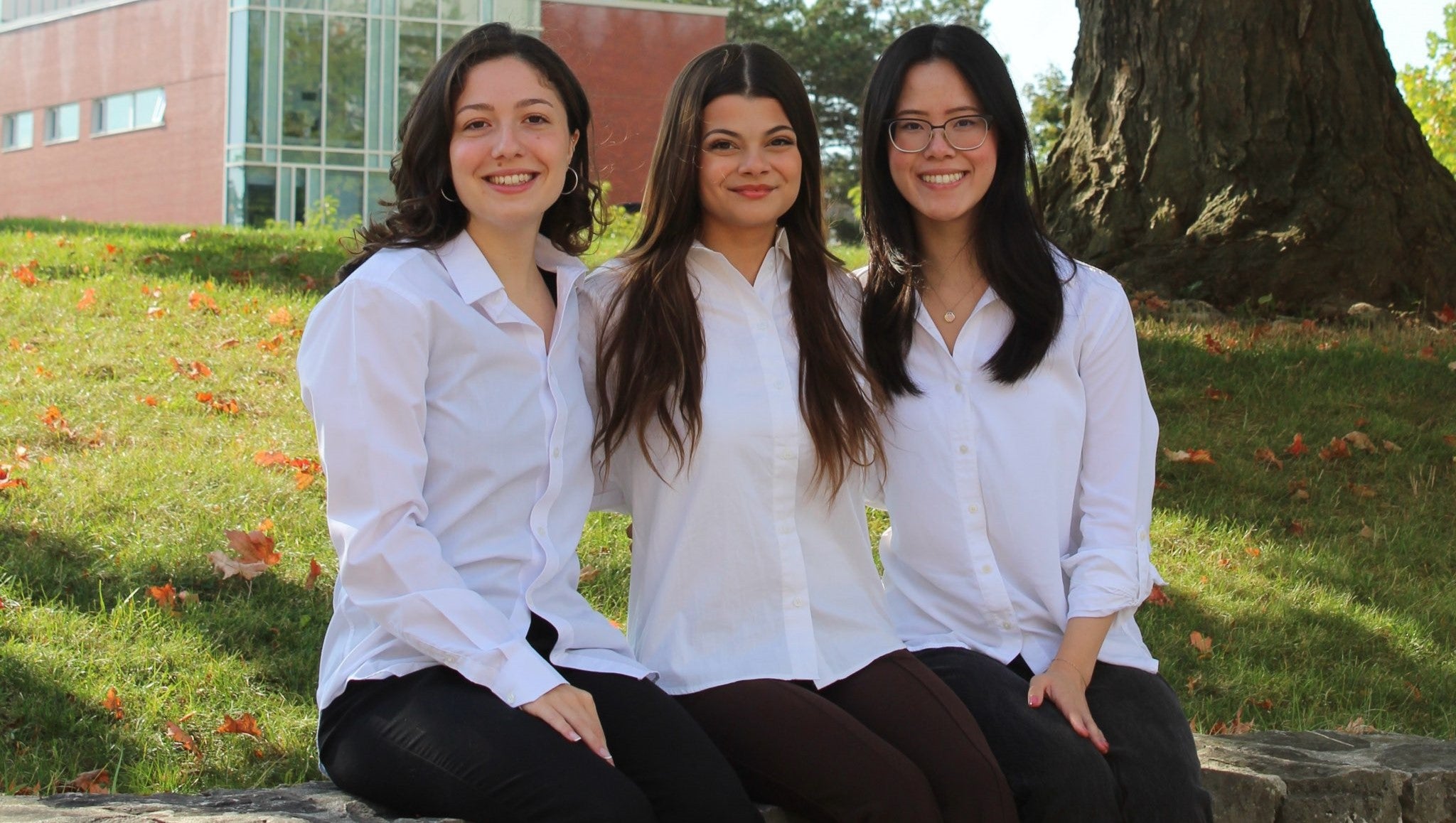
3. A^3 Consulting
Alyssa Carbone, Alessia DeRose, Agnes Ho
A^3 Consulting has created standard Agrivoltaic designs and development plans that can be applied to various farmlands in Alberta. This project involved researching and recommending crops and animals that could be integrated easily within solar farm design. A site design that balances renewable energy production with environmental stewardship was created using the recommendations. Results identify strategies that accommodate social, environmental, and economic sustainability in developing future solar farms.
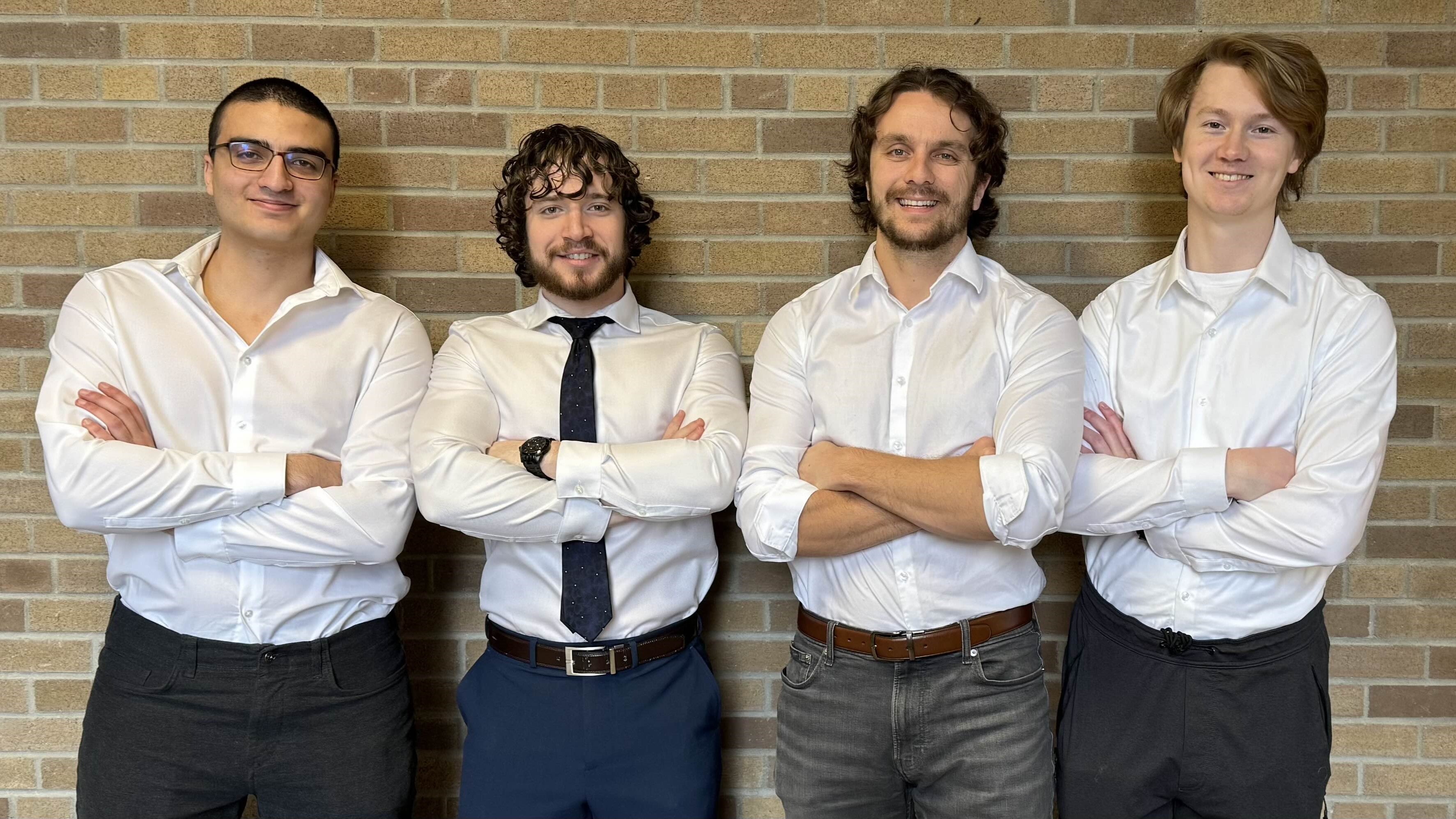
4. Water Wizards
Amir Al-Bayati, Stefan Kolev, Connor Marsh, Andrew Mossey
The Thunderhill Ranch pastures in the Marion Creek watershed have undergone substantial ecological changes due to water management practices. Primarily, the deteriorated culverts and the construction of drainage ditches have disrupted the natural water flow in the system, destroying the onsite wetland. This project aims to prepare a design that modifies the existing landscape to improve and restore the ecological health of the wetlands and channels, which have historically served as a habitat for the local wildlife and allowed for fish passage.
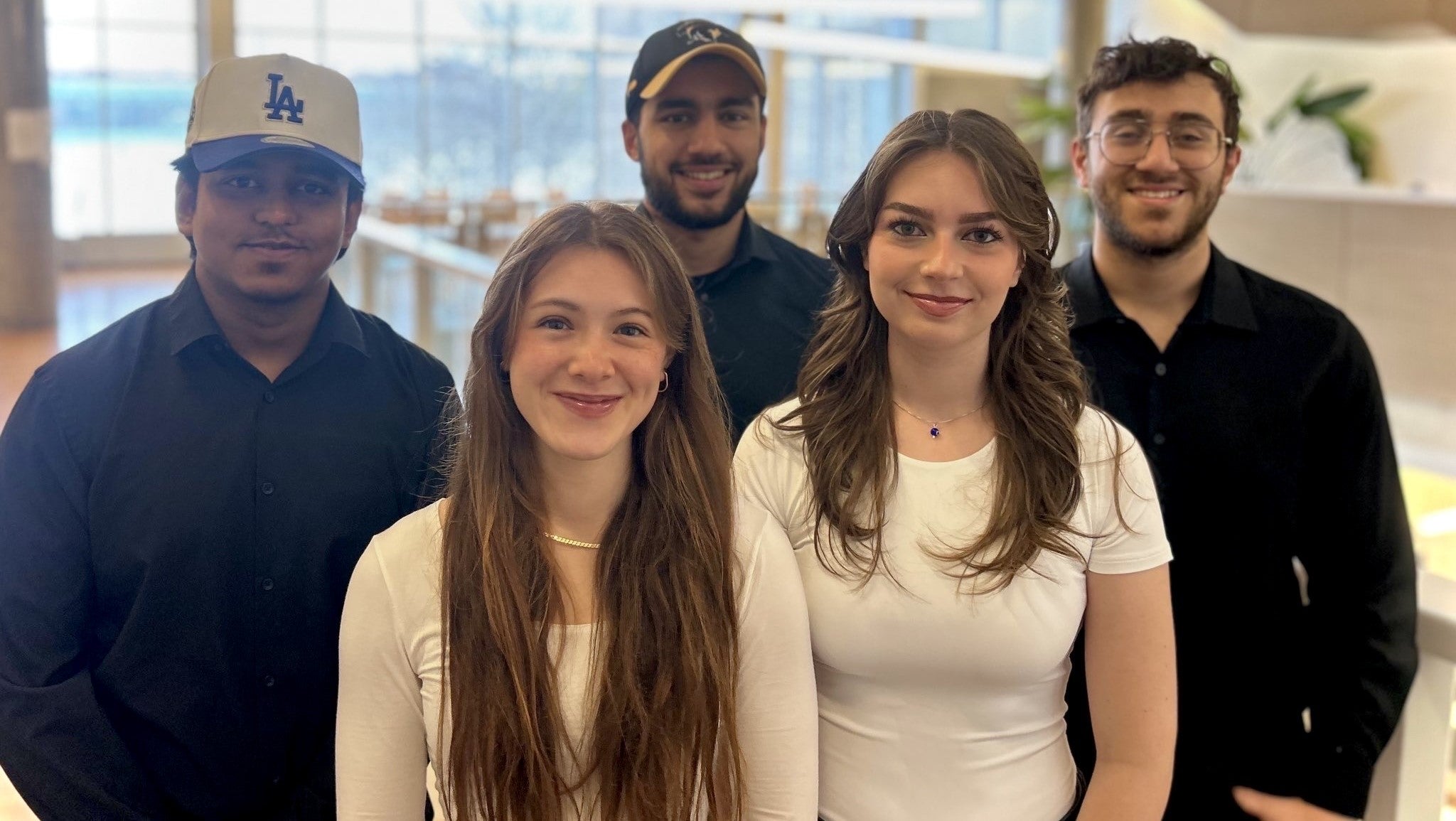
5. STAMS Consulting Ltd
Omar Al Damen, Meredith Melloul, Hamza Shahzadeh, Sydney Smith, Viraj Thakar
In response to the severe water crisis in Gaza, humanitarian relief is urgently needed to ensure reliable access to clean drinking water. STAMS Consulting presents the Rapid Water Treatment Solution Initiative, deploying innovative, portable, solar-powered desalination units. These units, designed for rapid deployment, provide a reliable and scalable water supply. The initiative aims to improve health outcomes and guarantee access to clean water for displaced communities, transforming the region into a beacon of resilience and hope amidst adversity.

6. EcoEnergizers
Savreen Babra, Brynn Kennedy, Elise Rao, Mary Stapleton
With growing concerns about climate change, the drive for industrial decarbonization encourages hydrogen production as a low-carbon fuel. Water electrolysis generates hydrogen from renewable energy sources, also called green hydrogen. EcoEnergizers are designing a renewable generation facility with wind and solar to produce green hydrogen. This project aims to operate the hydrogen plant without grid reliance to meet an annual production requirement and reduce overall costs. The renewable energy system will be designed alongside an energy storage system to meet these goals.
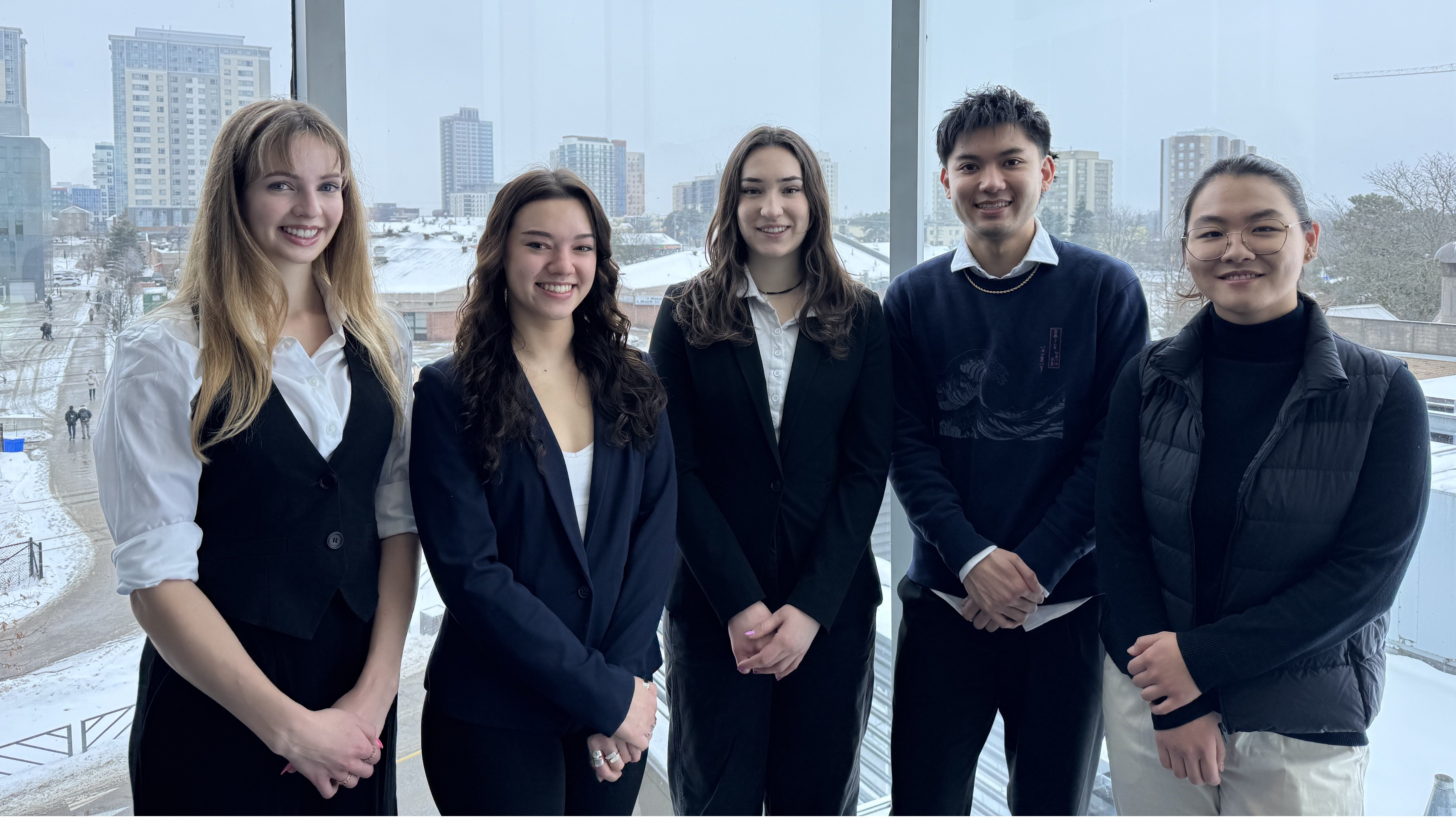
7. Organomission
Violet Cotton, Marie Brulé, Laurel Pierroz-Wong, Carter Quimpo, Sheila Wu
Organomission is developing an improved organic waste management system designed for use in the Region of Waterloo to address its growing population and maximize the benefits yielded from waste streams. This project aims to allow the city to implement promising technology that aligns with Canada’s sustainability objective to reduce emissions. This project will provide several ancillary benefits to the industrial and agricultural sectors by leveraging the diverse capabilities of anaerobic digesters and biogas.

8. BioWinners Consulting
Alexa Bootherstone, Mayurakhi Khan, Terry Kim, Paige Westeinde
Nitrous oxide is a potent greenhouse gas with 300 times the global warming potential of carbon dioxide, estimated to make up ~60% of the carbon footprint of municipal wastewater treatment plants. Despite its significance, research in this space is relatively new and few solutions exist. BioWinners Consulting (BWC) is partnering with Halton Region to design a site-specific N2O mitigation solution. By leveraging advanced modelling, BWC is optimizing treatment processes and minimizing emissions, positioning Halton Region as a leader in sustainable wastewater management.
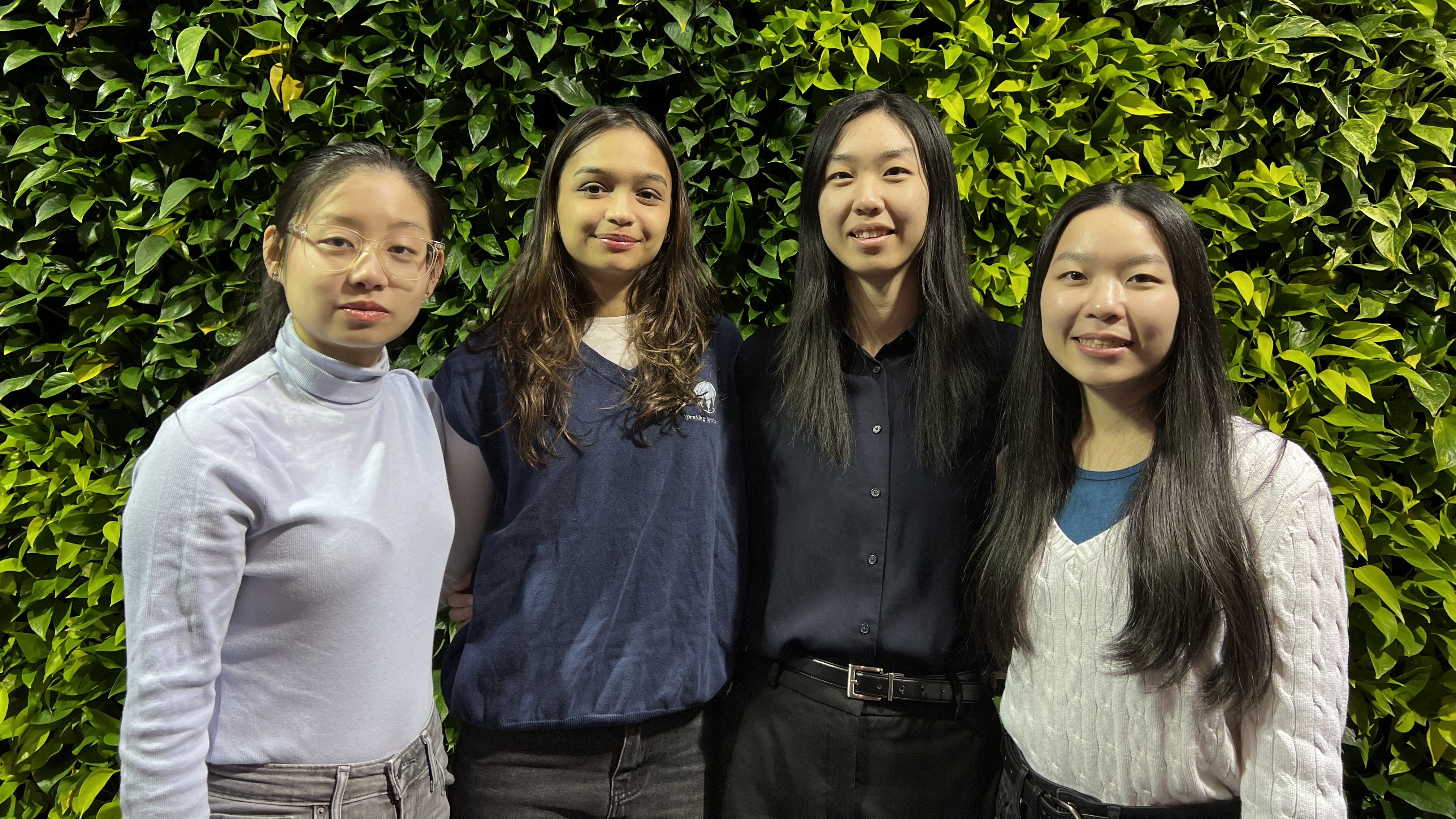
9. Well Wishers
Ruo Xuan An, Carina Chan, Dhwani Mittal, Sarah Tran
As groundwater is pumped out of the subsurface to support the development of quarries, engineering plans must be implemented to offset the hydrogeological effect on the surrounding environment. Team Well Wishers was tasked to design a well injection system to re-inject water into the subsurface. The complexity of the problem lies in satisfying two critical conditions: the design must minimize the drawdown of nearby municipal drinking water wells while maintaining the water table elevation within the quarry site at a fixed elevation.
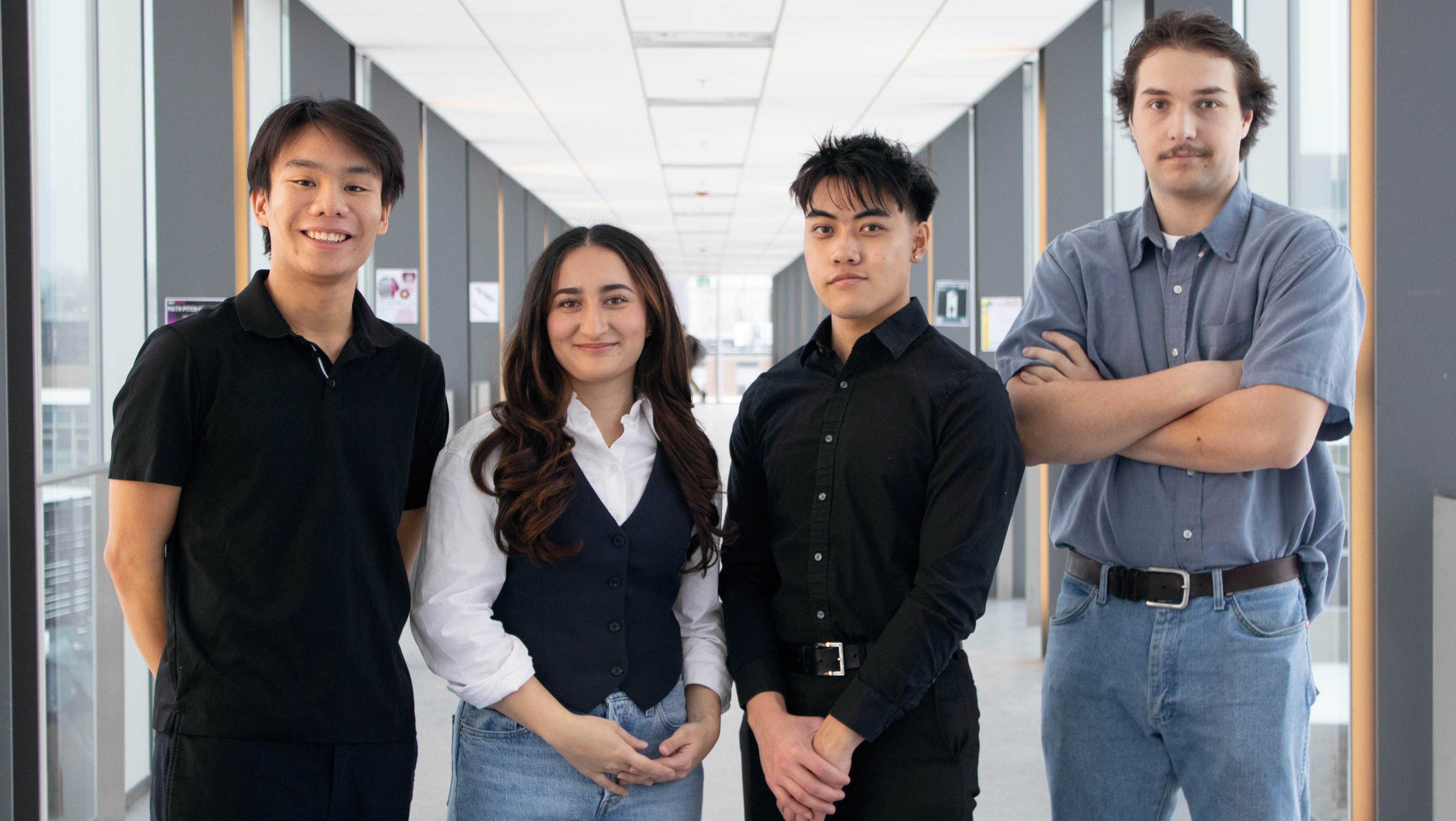
10. Contamination Remediation Association (CRA)
Lukas Hergott, Matthew Kwan, Bryce Lee, Hosna Yadgar
A train derailment occurred on a mountain valley in Alberta, releasing 10,000 gallons of gasoline. The spilled product has infiltrated the soil and groundwater, and is flowing downstream toward the Athabasca River, located at the valley's base. CRA has taken on the task of designing a comprehensive soil and groundwater remediation plan, incorporating biosparging and pump-and-treat techniques. The process was modelled to confirm the effectiveness of our proposed solution.
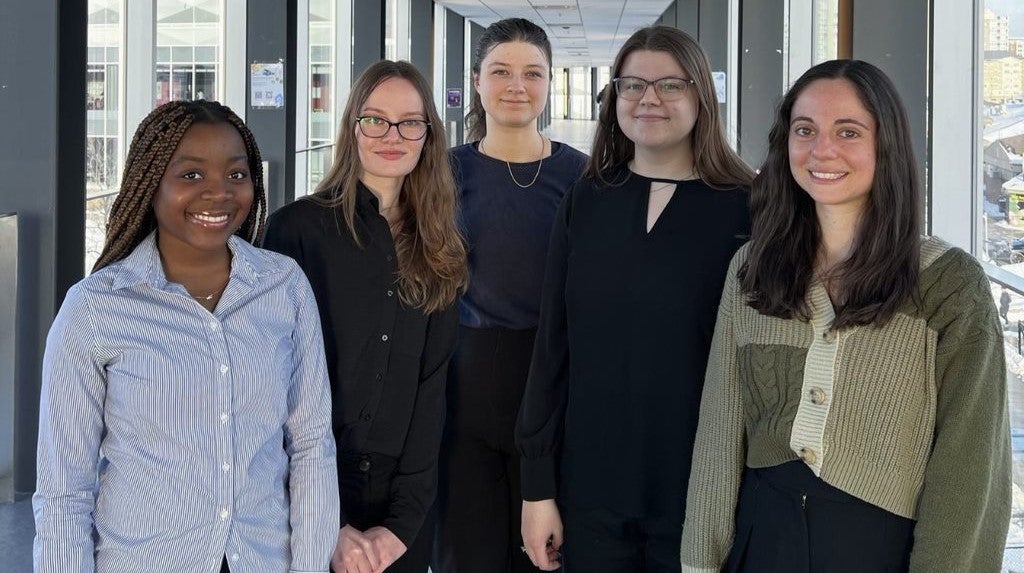
11. Flame & Flood Consultants
Therese DeMarco, Anna Maziarz, Kellie Nicholson, Thandekile Rejoice Sibanda, Jessica Tumino
The Village of Ruidoso, New Mexico, has experienced severe wildfire and subsequent flooding over the past 10+ years, with heightened recurrence risks due to climate change effects. Post-wildfire rainfall can exacerbate sediment transport and overland flow velocities, threatening downstream infrastructure and drinking water treatability in Ruidoso. Flame & Flood Consultants propose a rapidly implementable, economical, and sustainable solution to mitigate these threats and safeguard downstream communities. This includes technology selection, impact modeling, laboratory testing, and implementation planning.
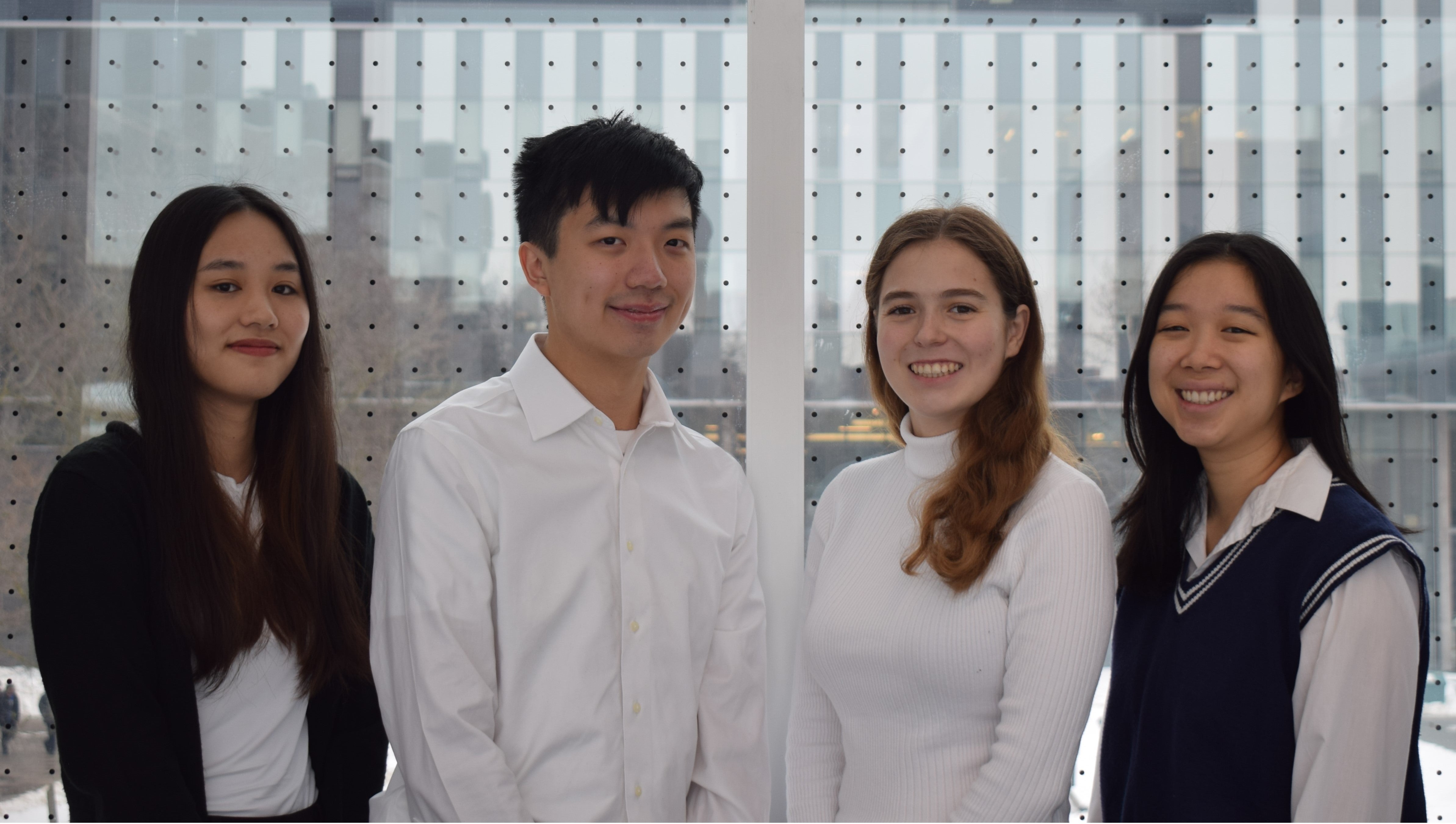
12. WasteWaterLoo Solutions
Catherine Li, Leah Sun, Sarah Witte, Ethan Woo
Due to the growing population, the anaerobic digesters at the City of Barrie’s Wastewater Treatment Facility are operating at capacity and unable to meet future demands. WasteWaterLoo Solutions proposes upgrades to improve the efficiency and performance of the solids handling process and meet the objective of 60% volatile solids destruction in the digesters for the design year of 2051.

13. AquaLiving Inc.
David Denison, Chengrui Liu, Cris Shi, Mira Wang
The Cooksville Creek Watershed is located in the core area of the City of Mississauga, which has experienced severe flooding caused by 100-year rainfall events in July and August 2024. The AquaLiving team is designing a sustainable stormwater management solution with Low Impact Development (LID) implementation, through the industrial hydrologic modelling software PCSWMM. This will promote flood resilience for future storm events and minimize city landscape disturbance.

14. G&G Consulting
Nat Dow, Tia Van Der Gulik, Alex Milad, Kate Reiffenstein
G&G Consulting understands the need and value of mining for precious metals. However, climate change has resulted in increasing tailings disasters, mainly due to permafrost melting. G&G Consulting believes that further tailings treatment to remove potential heavy metal contamination is essential for the mining industry moving forward. As such, an end-of-pipe tailings treatment system for Lead-Zinc tailings has been designed for a case study mine located in the Yukon to limit the negative impacts on the surrounding environment.

15. MApLE Ltd.
Angela Yu Fan He, Melissa Martin, Leslie Yu, Emily Zhu
MApLE Ltd. proposes a climate-responsive retrofit design for small, medium, and large archetype office buildings in Toronto, Ontario. Utilizing innovative bio-based materials within the building envelope, this project focuses on reducing operational and embodied carbon emissions and increasing the building’s climate resiliency. This retrofit design will integrate principles of circularity and sustainability to optimize building performance under a future global warming scenario of 3.5°C.
GEOLOGICAL
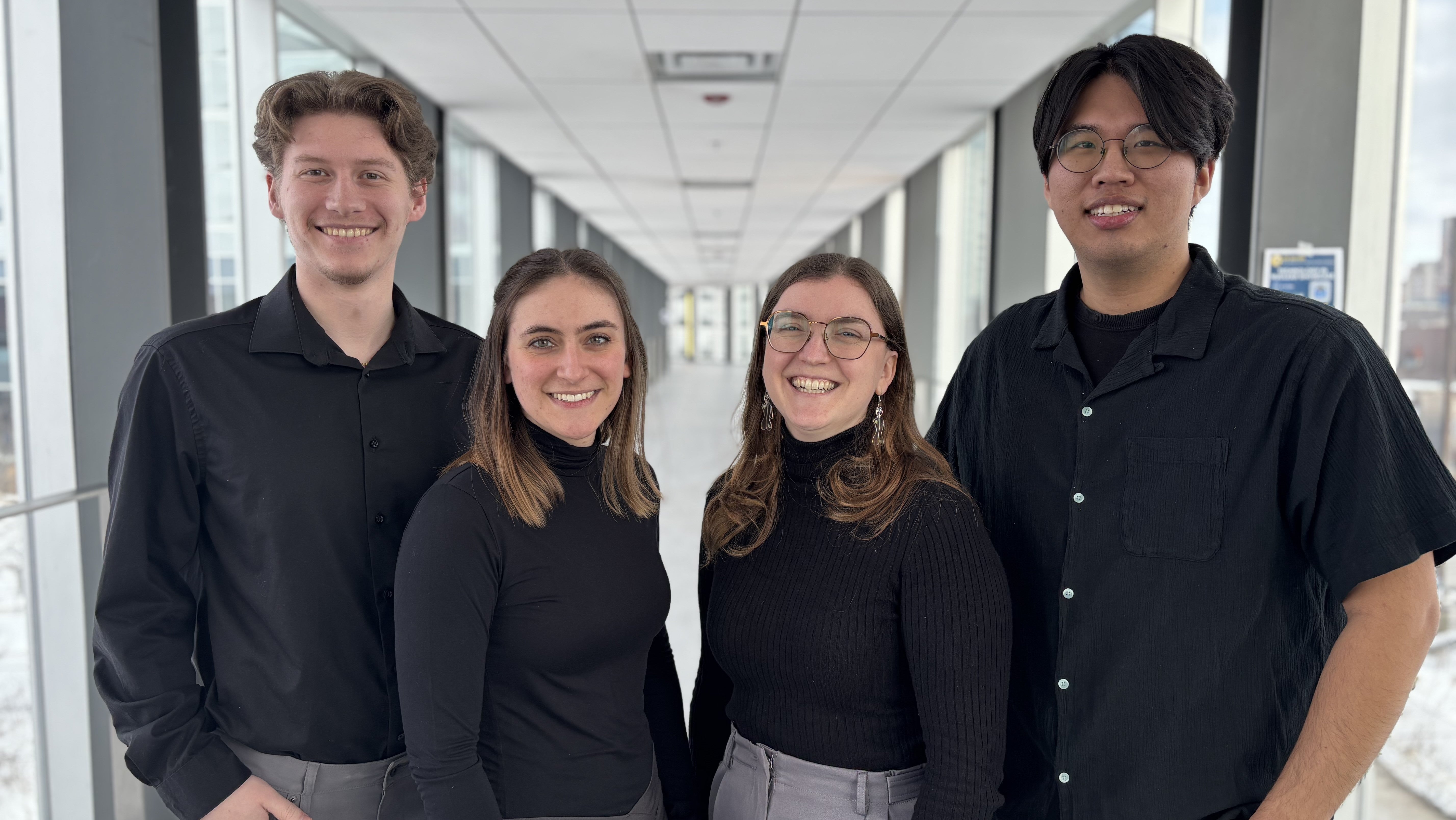
1. DADS Consulting
Davis Jeffery, Soo Young Jeon, Dominique Levesque, Abby Towaij
Burgundy Diamond Mines Ltd are actively mining the Sable Kimberlite deposit at Ekati Mine in the Northwest Territories as an open pit and are transitioning to an underground below this location. DADS Consulting has been retained to assess the geological and structural conditions of the north wall in Sable Pit and design an optimal portal for the underground. Several alternative models are generated to evaluate tunnel stability, culminating in a final design of the most cost-effective and safe portal.
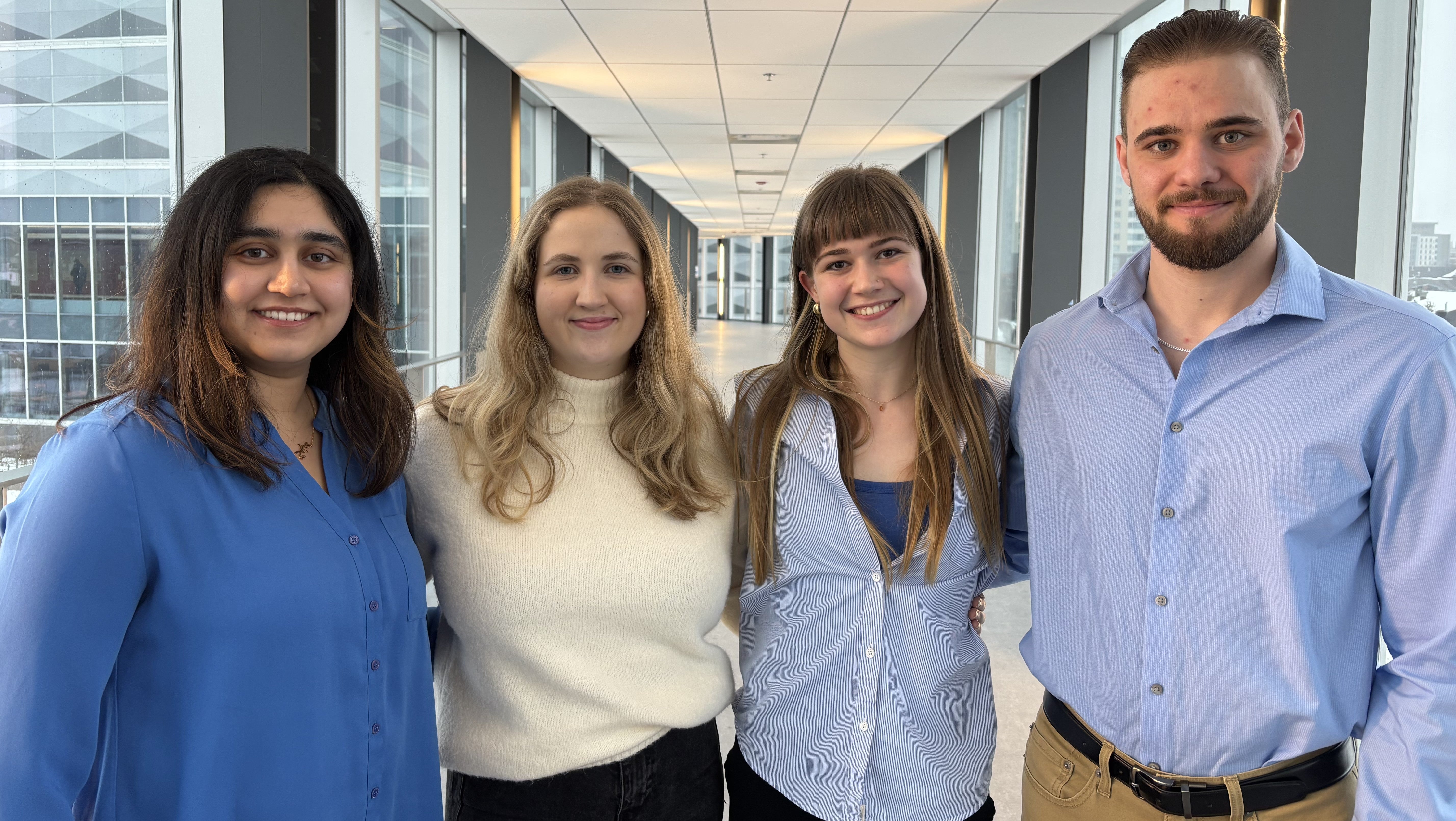
2. Solutions TBD
Clare Burnley, Safia Damji, William Mazhar, Caroline Robertson
Robert Service Way is a thoroughfare of Whitehorse, Yukon. It is adjacent to an unstable escarpment prone to localized failures during the spring thaw. Shallow earth slides and mudflows threaten traffic and local trail networks. After detailed site characterization, Solutions TBD proposes combining geohazard mitigation strategies to reduce landslide risks and consequences.
THANK YOU
Technical advisors
Nasser Abukhdeir
Rania Al-Hammoud
Adil Al-Mayah
Bill Annable
Joe Aprile
Mohamad Araji
Maricor Arlos
Andrea Atkins
Bassem Attalla
Chris Bachmann
Benjamin Beelen
Kevin Bezanson
Gerd Birkle
Jose Cornielle
James Craig
Ayman El-Hag
Monica Emelko
Liping Fu
Rob Gracie
Carl Haas
Trevor Hrynyk
Tyler Hull
Nadine Ibrahim
Bryn Jones
Costa Kapsis
Oliver Kearns
Eugene Kim
Alex Kranyak
Daniel Lacroix
Amy Li
Matt Linehan
Bruce MacVicar
Marlene Marzook
David Mather
Grant Mitchell
Dan Murray
Wayne Parker
David Parsons
Anh Pham
Marianna Polak
Mark Ranjram
Ken Rea
Rebecca Saari
Chris Schumacher
Jeff Smith
John Straube
Solomon Tesfamariam
Rita Tsai
Denis Viens
Scott Walbridge
Shea Weber
David Wilson
Wei Chau Xie
Shunde Yin
Cory Zurell
Course Instructors
Basheer Algohi
Giovanni Cascante
Bryan Tolson
Nadine Ibrahim
Costa Kapsis
Jatin Nathwani
Shiyu Wei
Teaching Assistants
Jason Su
Andy Xu
Staff Support
Anne Allen
Kenzie Bidwell Windwick
Mandeep Chahil
Jameson Detlor
Deepa Devaraj
Isabelle Graansma
Mark Hummel
Rob Kaptein
Stephanie Kears
Mark Merlau
Izabela Polowa
Lorraine Quast
Lisa Schneider
Mark Sobon
Shirley Springall
Sonia Vintan
IT Support
Jason Brilli
Faculty/Industry/Staff/Grad Student Judges
Maricor Arlos
Andrea Atkins
Amirali Bahnamiri
David Brush
Andrea Brookfield
Wilson Carofilis
Herry Chen
Ken Cheney
James Craig
Keith Delaney
Jeff Dietz
Rob Gracie
Vimy Henderson
Doug Hirst
Trevor Hrynyk
Tyler Hull
Joyce Kim
Bruce MacVicar
Mark Merlau
Dave Morlock
Dave Naylor
Anh Pham
Wayne Parker
Jen Parks
Nahyan Rana
Jeff Randall
Brittany Russo
Rebecca Saari
Adam Schneider
Jennifer Son
Thiruni Thirimanne
Karen Thrams
Andre Unger
Kyle Verwey
Denis Viens
Erika Woods
Cory Zurell
Sustainability Judges
David Brush
Albert Jiang
Amy Li
Zhongming Lu
Elanor Waslander
Engineer-in-Residence Judges
Andrew Farr
MTE Consultants
Adrienne Bruno
Alesha Collins
Alex Cressman
Kyle Jenkinson
Nathan Katerberg
Gordon Lesyk
Taylor Numan
Debora Perez-Avila
Bret Polfuss
Ted Rowe
Harman Sandhu
Kallen Steiner
Sarah Taylor
Jason Wigglesworth
Andy Xiao
BGC Engineering
Jordan Vizirtzoglou
Bird Construction
Brian Henry
Capstone Coordinators
Nadine Ibrahim
Lorraine Quast
FUTURE CAPSTONE DESIGN PROJECTS
For more information about Civil, Environmental, Geological and Architectural Engineering design projects or to inquire about joining us in future design projects, please contact:
Nadine Ibrahim
519-888-4567, ext. 30299
nadine.ibrahim@uwaterloo.ca
Share this page on social media:



