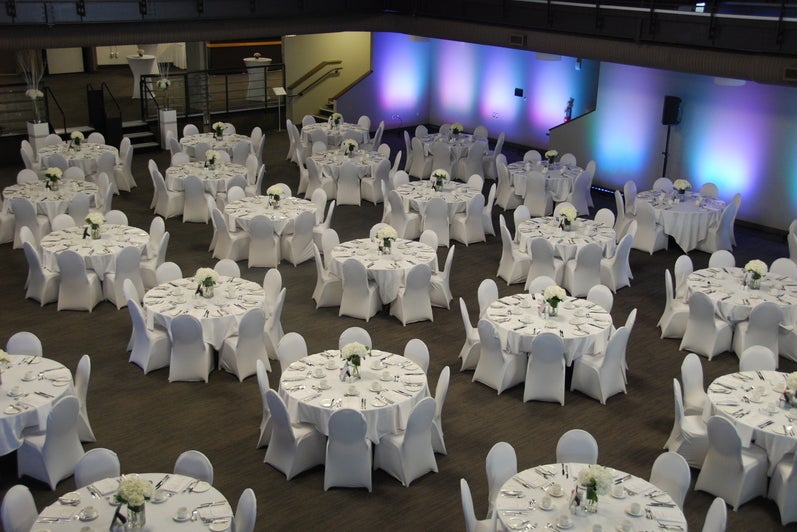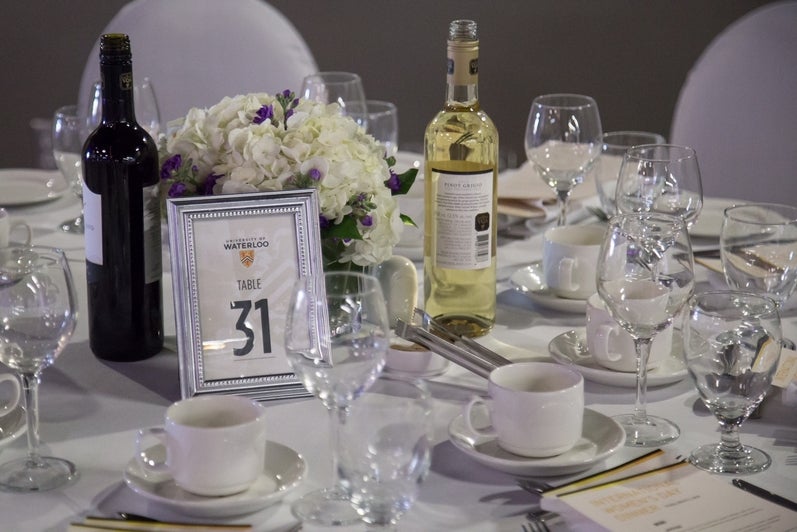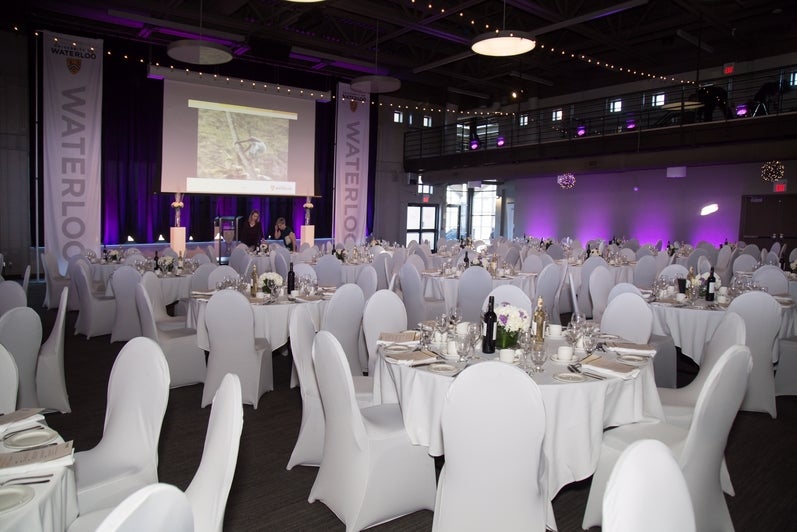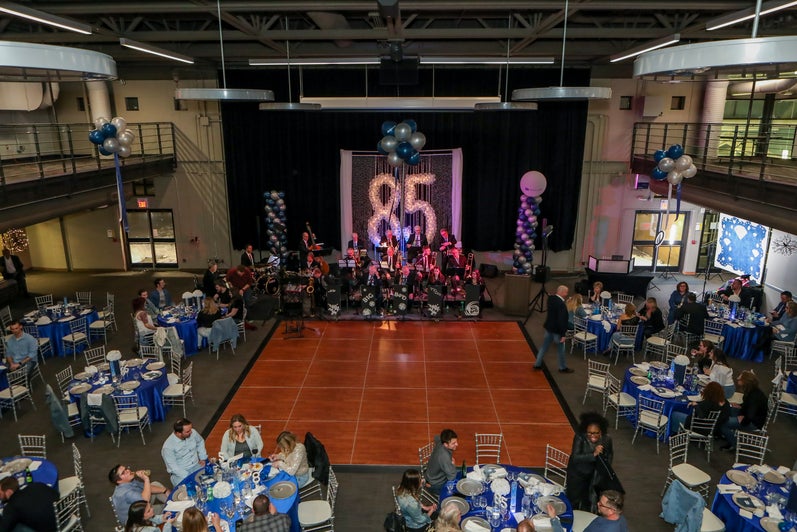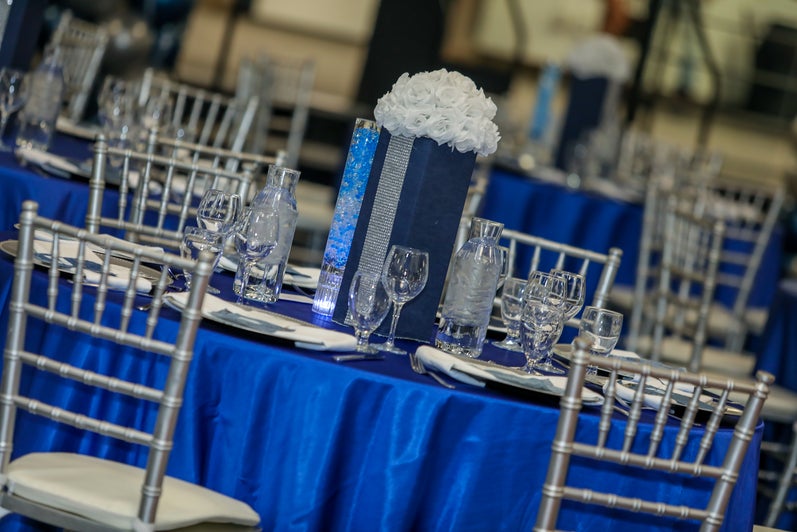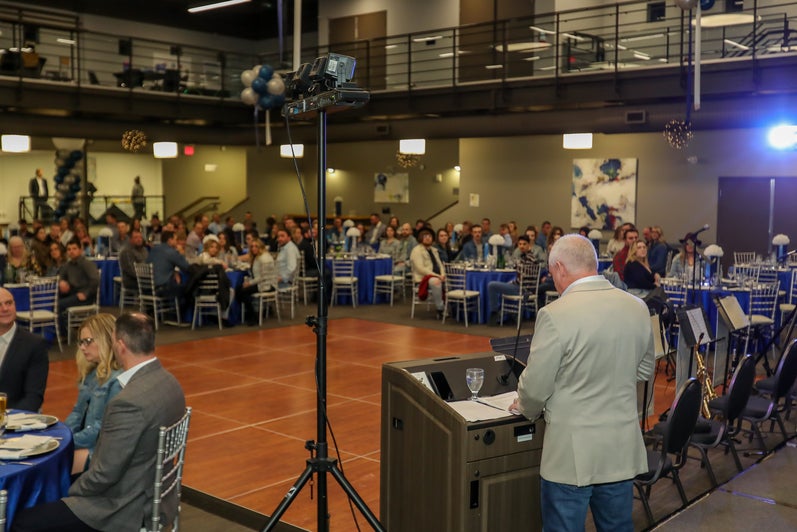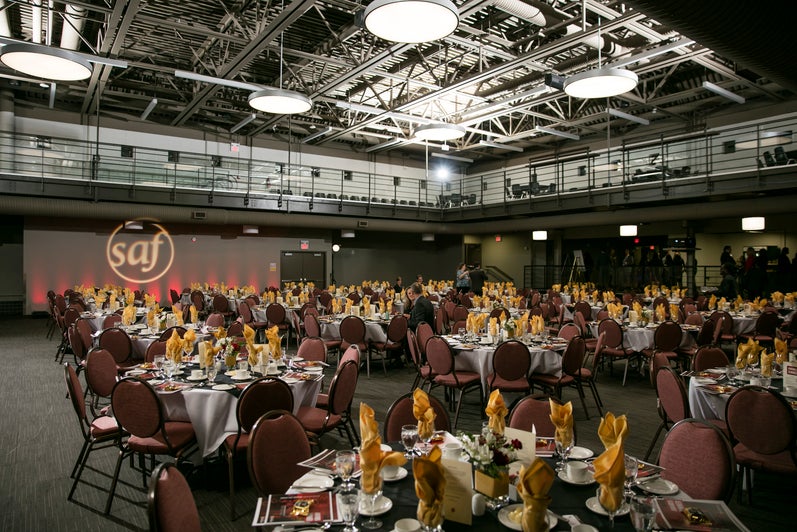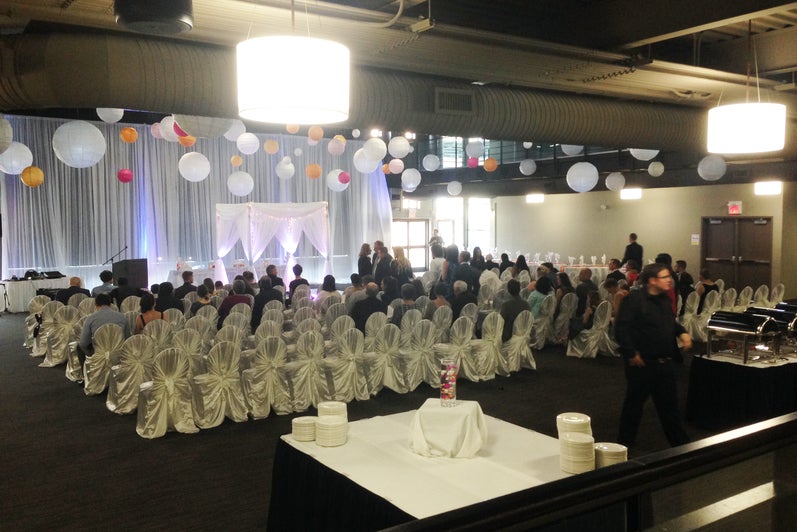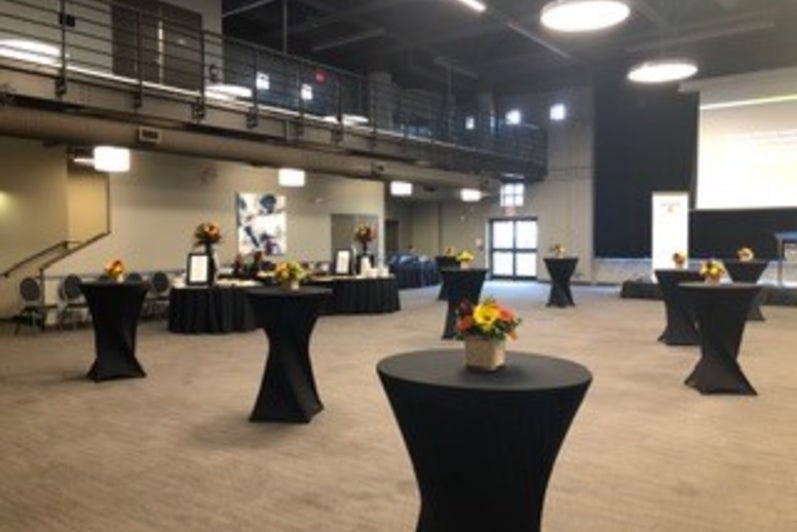Catering & Event Services will cater to the venue of your choice! Choose from Federation Hall, various University of Waterloo conference locations and anywhere in the Region of Waterloo. We also specialize in indoor and outdoor catering and event planning. Let's make your event unforgettable!
Federation Hall is one of the premier event spaces in Waterloo Region, with facilities to suit any occasion. Each room can be divided individually for smaller functions, buffet stations or break-off rooms. Please see the details below for full seating capacity of each room.
Federation Hall includes an outdoor area, a reception area with floor-to-ceiling windows and a balcony overlooking the Main Hall. The entire building is wheelchair accessible and has a new state-of-the-art kitchen that will support Federation Hall and the campus community.
