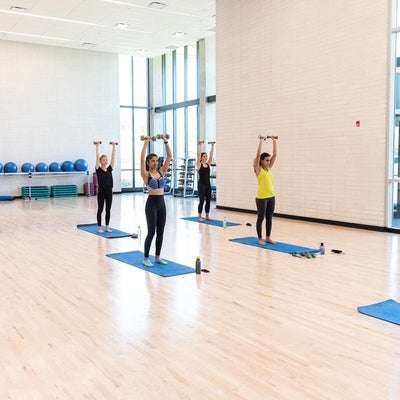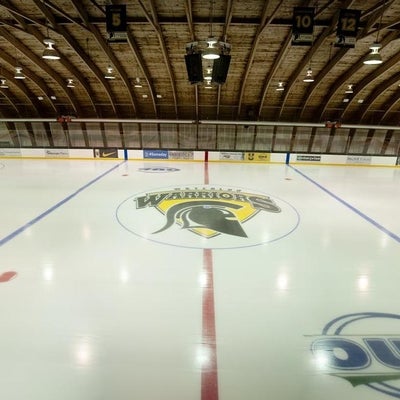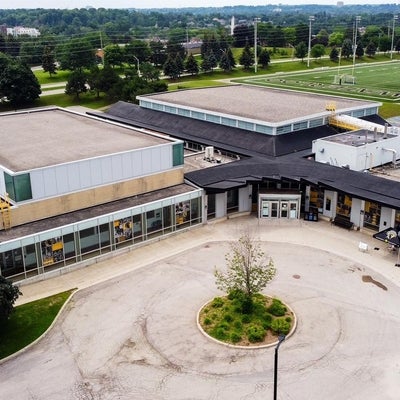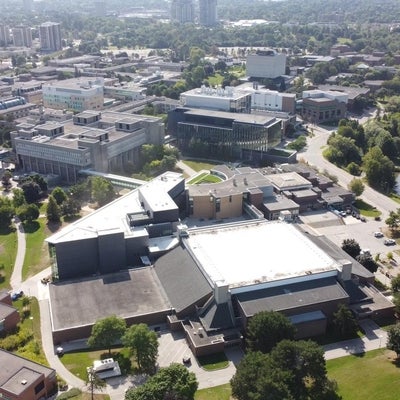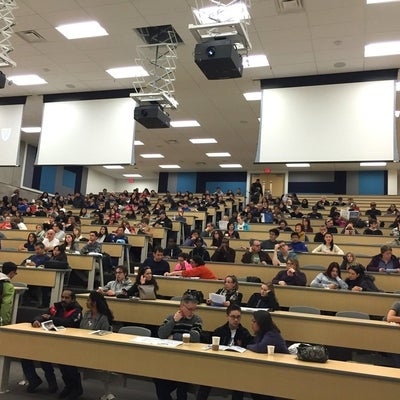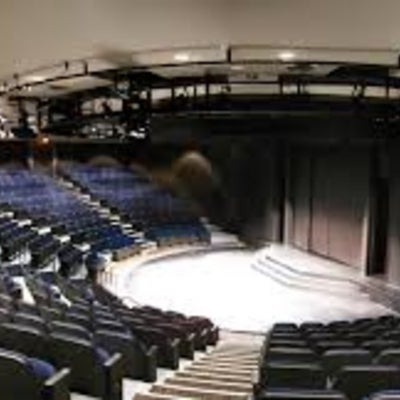Fed Hall
Federation Hall is one of the premier event spaces in Waterloo Region, with facilities to suit any occasion. Each room can be divided individually for smaller functions, buffet stations or break-off rooms. Please see below for the full seating numbers of each room.
The Federation Hall includes a reception area with floor-to-ceiling windows and a balcony overlooking the Main Hall.
The entire building is wheelchair accessible and has a new state-of-the-art kitchen that will support Federation Hall and the campus community.
Athletics
Columbia Ice Field (CIF)
Explore the facilities available at the Columbia Ice Field (CIF) on the University of Waterloo campus:
- CIF Arena
- Squash Court
- Pool
Physical Activities Complex (PAC)
Discover the facilities available at the Physical Activities Complex (PAC) on the University of Waterloo campus:
- PAC Main Gym
- Small Gym
- Single Gym
We look forward to hosting your next event or activity at CIF and PAC!
Theatres, Lecture Halls, and Classrooms
Theatres and Lecture Halls
- Theatre of the Arts (ML) – Located in the Modern Languages Building (ML), has an amphitheatre stage which seats 402 people. The Theatre and Performance program uses the Theatre of the Arts for classes as well as performances.
- Humanities Theatre (HH) – The Humanities theatre, located in the Hagey Hall Building (HH), has a proscenium stage which seats approximately 721 people. The theatre is used for University of Waterloo classes and events, and community events.
- STC Lecture Halls and Meeting Spaces (STC)
- STC 2002 Conference room
- STC 3014 Meeting room
- STC Atriums, Commons
- Areas 0801 Lower Commons - the open space outside classrooms
- 1001 Main Commons - the space out front of the STC
- 1012 Lecture Hall
- 2001 Lounge/Study Space - the area with desks and seating
- B1 Atrium - a space in the back hallway, near the washrooms
- B2 Atrium - the space in between the descending staircase and the entrance from Ring Road
Classrooms are also available as booking spaces. Contact us for more details by clicking the "Call to Action" button!
