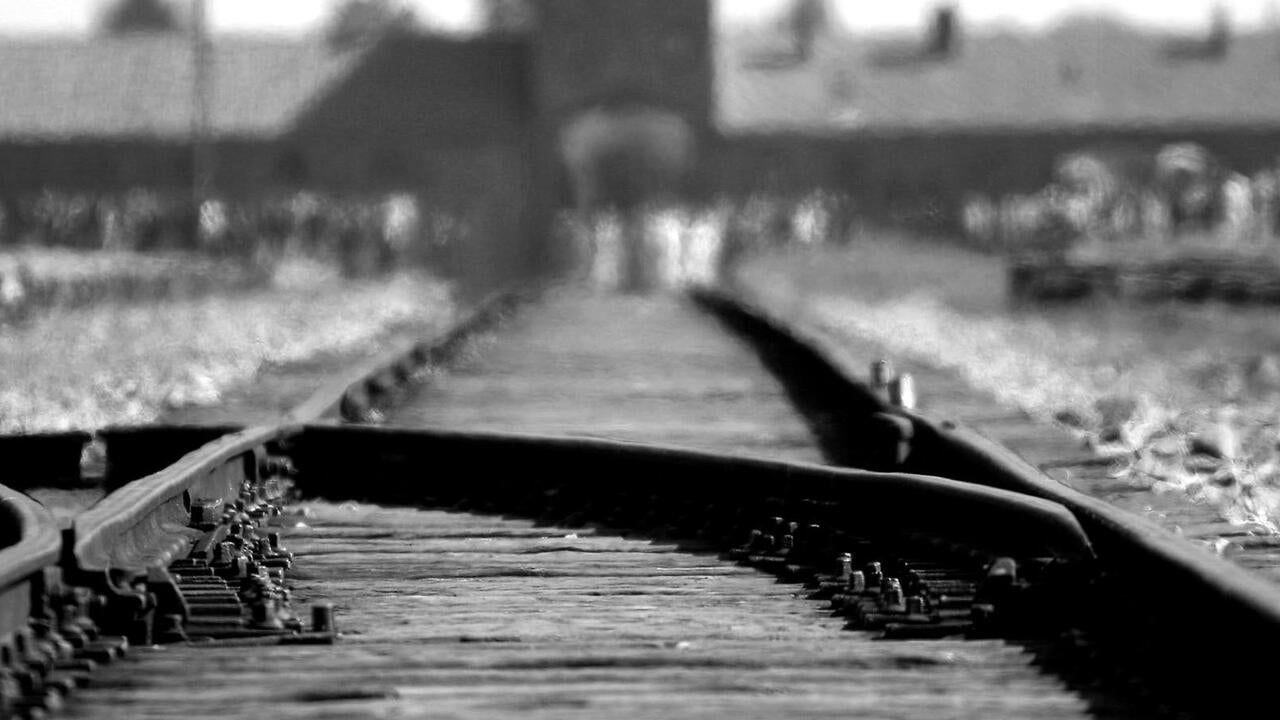
Waterloo team brings haunting Holocaust architecture to Venice exhibition
A team of University of Waterloo School of Architecture professors and students built chilling replicas of Holocaust architecture

A team of University of Waterloo School of Architecture professors and students built chilling replicas of Holocaust architecture
By Emily Lucke Faculty of EngineeringChilling replicas of Holocaust architecture as featured in an Auschwitz gas chamber – the work of a team of University of Waterloo School of Architecture professors and students – are now being showcased at a renowned exhibition of architecture in Venice, Italy.
The all-white, six-by-eight-metre exhibit, dubbed the Evidence Room, includes a replica of the steel gas column, a wooden gas hatch and ladder and two sides of a wooden gas door, with casts of photographs, architectural drawings and actual letters discussing the plans for the space, lining the walls.
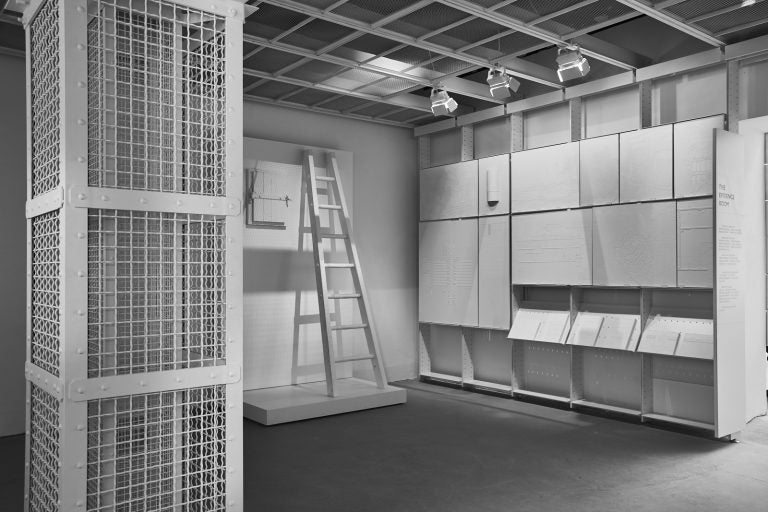
It all represents key forensic evidence of the Holocaust, when millions of Jews and others targeted by Nazi Germany were systematically sent to their deaths at camps such as Auschwitz during the Second World War.
Based on research by Robert Jan van Pelt, a Waterloo School of Architecture professor who has spent 30 years studying the architecture of the Holocaust, the exhibit is on display at the 15th International Architecture Exhibition – la Biennale di Venezia, which began May 28 and runs until November 27.
“This is the material evidence,” van Pelt says. “It’s all tangible, all meant to be touched. It isn’t about shocking the audience, but about ensuring we confront and discuss the history.”
Other key contributors were professor Donald McKay, School of Architecture director Anne Bordeleau, independent art producer Sascha Hastings and a team of students.
Van Pelt has brought attention to the discipline of architectural forensics, which involves gleaning the intent of designers. His expert testimony on the genocidal purpose of the Auschwitz gas chambers was crucial in the defence of a landmark libel suit in 2000 brought by a prominent Holocaust denier.
Michael Nugent, a third-year undergraduate in the Waterloo School of Architecture, brought his metal-working skills to the Evidence Room team, while his father, Tom Nugent, a mechanical engineer who graduated from Waterloo Engineering in 1984, acted as engineering consultant and fabricated the steel gas column in a Hamilton, Ontario metal fabrication shop owned by a friend of Tom Nugent.
“It was the same type of work we do in schools and offices, drawing, modelling, fabricating, but at some point what you’re actually working on hits you – tracing over things designed for genocide,” Michael Nugent says.
“And when it hits you, it’s sickening. We all experienced it at different moments from different details, but it’s something that we all had to deal with in our own way.”
Before taking on an important role in the project, Michael Nugent was also struck by van Pelt’s teaching.
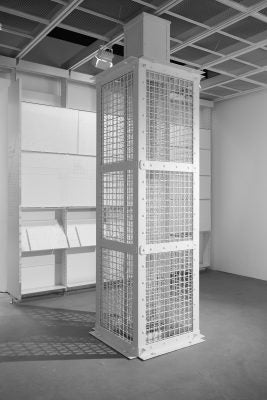
“In one of our first lectures, we explored the thinking behind the architecture of Auschwitz,” he recalls. “Throughout the majority of our later studies, we focus on how to bring beauty into the world, how to make the lives of people better through our design work, but first we made a promise to professor van Pelt never to use the skills we would learn to design for genocide.”
Other students who worked on the intense but worthwhile project include graduate associates Piper Bernbaum, Anna Beznogova and Bradley Paddock; undergraduate associates Siobhan Allman, Anna Longrigg and Alexandru Vilcu; graduate assistants Quinn Greer, Carol Kaifosh, Patrick Verkley; and undergraduate assistants Fysal Amirzada, Nicole Ratajczak and Jake Read.
Helping bring them together was the goal of using the Evidence Room to get people thinking.
“Viewing the exhibit is a deeply profound experience and everyone will process it differently,” Michael Nugent says. “But it will certainly slow people down for a moment, and I think that’s important. It’s a reminder that the choices we make matter, our intentions matter.”
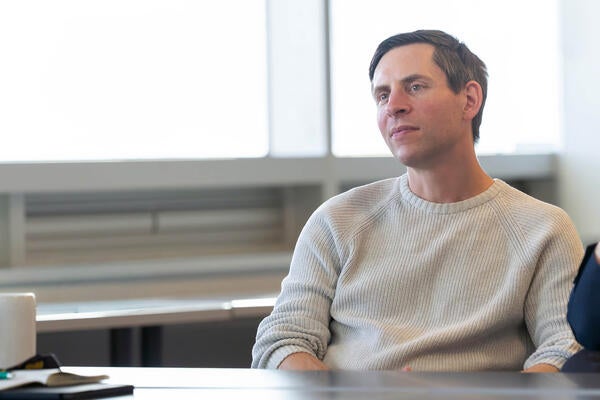
Read more
How Doug Kavanagh’s software engineering degree laid the foundation for a thriving career in patient care
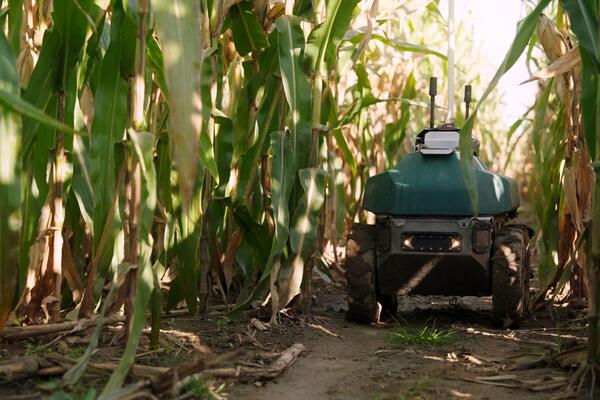
Read more
Upside Robotics secures new funding to accelerate the future of sustainable farming
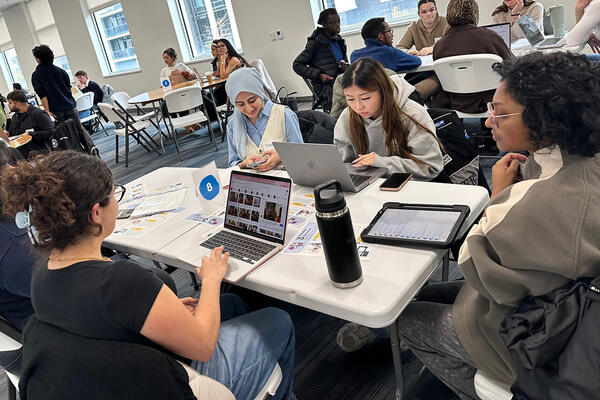
Read more
Redefining capstone learning by bringing students, faculty and community partners together to tackle real-world challenges
Read
Engineering stories
Visit
Waterloo Engineering home
Contact
Waterloo Engineering
The University of Waterloo acknowledges that much of our work takes place on the traditional territory of the Neutral, Anishinaabeg, and Haudenosaunee peoples. Our main campus is situated on the Haldimand Tract, the land granted to the Six Nations that includes six miles on each side of the Grand River. Our active work toward reconciliation takes place across our campuses through research, learning, teaching, and community building, and is co-ordinated within the Office of Indigenous Relations.