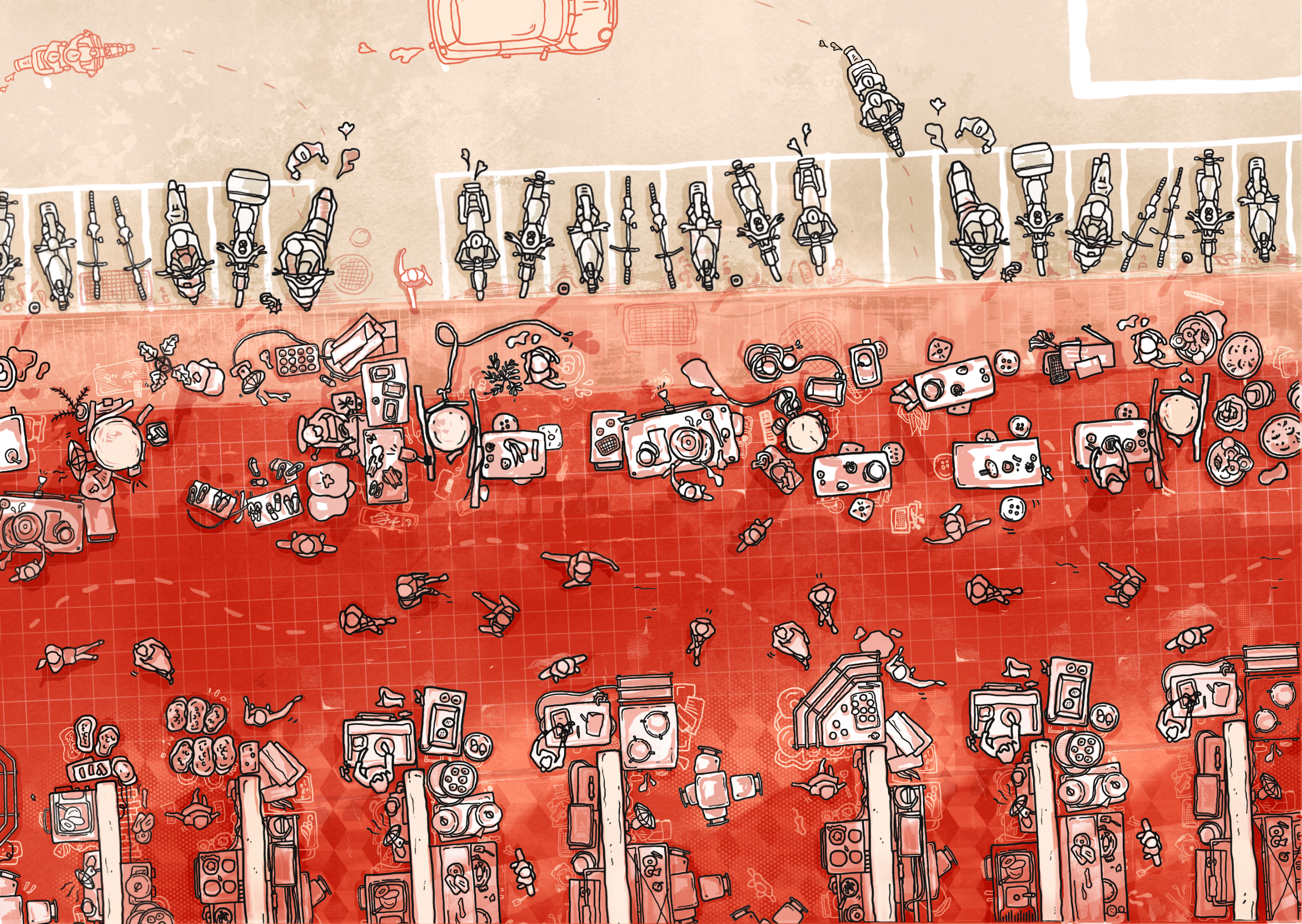Incremental Urban Vernacular: Portraits of Transitional Spaces in Taipei's Xinwei Building

Abstract:
This thesis investigates creative appropriation of the spaces within the Xinwei Building, a half century post-war walk-up apartment in the Da’an District of Taipei, Taiwan. The thesis expresses ephemeral, liminal, and spatial layers that exist in the Xinwei Building. Using a series of portraits, narratives, photographs, architectural illustrations and multiple scales of plan drawings, the thesis constructs a documentation that builds up an alternative perspective of how to read an architecture beyond its walls, how architecture can be understood through the everyday vernacular materials, its involvement in a series of in-between spaces, and how these ephemeral qualities can come together to create coherent living patterns.
The Xinwei Building, as one of the remaining 24 Refurbished Residences in Taipei, was originally built by the government during the postwar era to allocate for the sudden increase of population in Taipei. Units were planned to be small in order to achieve housing affordability during the 1960s -1980s. As a consequence of the constriction of the small units and crowded interior, residents began to extend their everyday activities into hallways and outer edges lining the Xinwei Building, creating distinct kinds of communal space.
This thesis uses conceptions of transitional ‘liminal’ spaces derived from the theories of the 20th century Dutch architect Aldo van Eyck and the American writer Ray Oldenburg in order to value and focus on the significance of these spatial extensions. The study proposes that the Xinwei Building can be understood by closely documenting the accumulations of every-day articles, such as clothes hanging above households’ door entrances, impromptu tables made by cardboard boxes and gas barrels between the columns, and buckets of unwashed dishes stacking in front of rows of motorcycles. While these clusters of seemingly disordered materials may have often been overlooked, they can be seen as fundamental constructive elements of a distinct kind of architecture that creates intimate vernacula spatial configurations. The thesis unfolds the portraits of transitional spaces in a series of personal, building, and urban scales, highlighting the importance of traces and inhabitants’ adaptations that are accumulated through time.
The examining committee is as follows:
Supervisor:
Philip
Beesley
Committee
member:
Lola
Sheppard
Internal-external
reader:
Rick
Andrighetti
External:
Rufina
Wu
The
defence
examination
will
take
place:
Thursday,
December
15,
2022,
1:30
p.m.
This
will
be
taking
place
online
via
Teams.
Please
contact the
grad
office or
the
student
for
the
Teams
link.
The
committee
has
been
approved
as
authorized
by
the
Graduate
Studies
Committee.
A
copy
of
the
thesis
is
available
for
perusal
in
ARC
2106A.