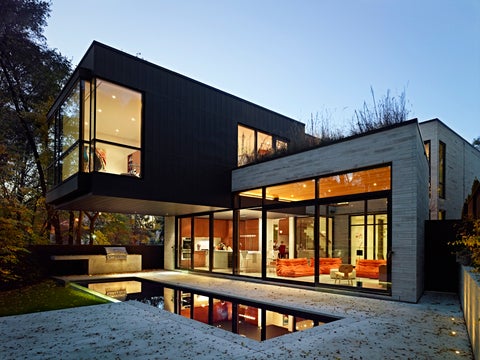
Drew Mandel on Behind the Build Podcast
Drew Mandel (BArch '95) recently joined the Behind the Build Podcast for an engaging conversation about the journey that led to establishing Drew Mandel Architects (DMA) in 2004. His interest in architecture stretches beyond his practice and deeply into his personal life, and his experiences working at other practices, including two internships at KPMB while at Waterloo and more extensive post-grad experience of seven years at MJMA.
Drew Mandel Architects was established in 2004 in Toronto, Canada. The office is built on an ethos of high-quality modern design with a heritage sensitivity. Projects taken on are those where clients share this passion for beautiful spaces. These include private residences and multi-residential units, offices, retail spaces, landscapes, and often include product design to carry out the vision.
Rick Galezowski in Designlines
Rick Galezowski (BES '97, BArch '98) founder of Great Lakes Studio spoke to Designlines Magazine. The feautre takes an in-depth look at the project Wedgewood Park, a new residence in Etobicoke that "was shaped by a complex design agenda: Create a distinctly contemporary home that doesn’t feel alien to its mild suburban surroundings; organize the lifestyle needs of a large, extended family within the small footprint of the bungalow it is replacing; and provide a calming environment with strong connections to the outdoors throughout."

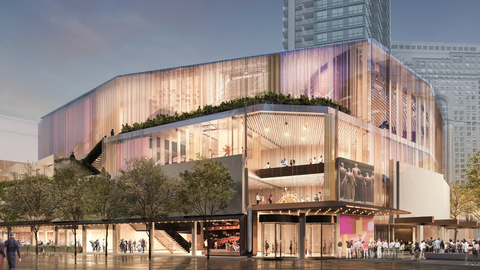
Hariri Pontarini's wins CreateTO and TO Live St. Lawrence Centre for the Arts Design Competition
Siamak Hariri (BES '82) founding partner of Hariri Pontarini Architects presents its radically transparent proposal to reimagine the St. Lawrence Centre for the Arts that would replace a building past its prime. A seven-member jury selected their proposal, Transparence from five shortlisted designs. “We sought a design that is radically accessible, radically open, so that it brings the city in and also pushes out to the city in a way that makes it highly visible, disarming, and welcoming – an emphatic embrace of openness between spaces of performance and the city”.
Read more about the proposal and the selection process in Azure and the official CreateTO announcement.
Wanda Ely's Sommerhus is a vehicle for enjoying nature
Sommerhus, a project by Wanda Ely Architect (BES '96, BArch '98) is a collection of homes on a spacious farmstead in Mulmur, Ontario. Designlines explores the design and philosophy behind Sommerhus, rooted in the 19th-century Danish tradition, Sommerhus embodies simplicity and a connection to nature, offering an escape from urban life. Designed in collaboration with the clients, whose backgrounds merge Danish heritage and local Canadian experiences, the structure features two distinct volumes connected by a glass link, emphasizing outdoor living with expansive views of the surrounding forest.
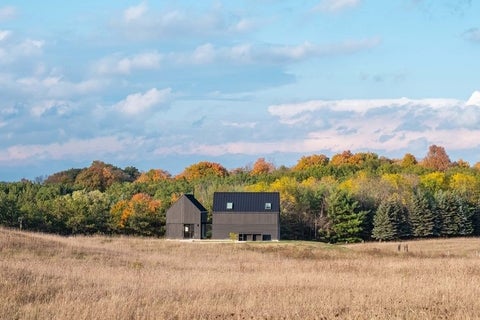
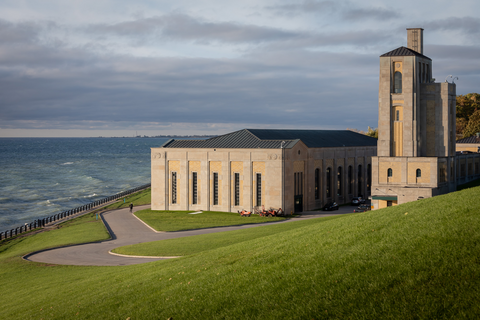
Amanda Large We Are All Water at Contact Photography Festival
We Are All Water is a photographic series by Amanda Large (BES '02, BArch '05) featuring the RC Harris Water Filtration Plant, and its symbolic and physical connection to Lake Ontario. Executed over the course of 12 months, the images of the so-called “Palace of Purification” document the structures and site in all seasons, under different weather conditions and at various times of day.
The exhibition ran until July 31 as part of the Contact Photography Festival at bulthaup Toronto.
Anya Moryoussef’s Blind Dormer House featured in Designlines
The Blind Dormer House in Toronto stands out boldly amidst the city's traditional Victorian and Edwardian homes, challenging norms with its innovative design by architect Anya Moryoussef (BES '04, MArch '06) of AMA. Designed for a client embarking on solo parenthood, the 2,200-square-foot residence defies conventional layouts and embraces flexibility. Instead of conforming to typical family-oriented spaces, Moryoussef created adaptable rooms that can function independently or merge seamlessly, accommodating diverse living arrangements.
See the full feature on Designlines.
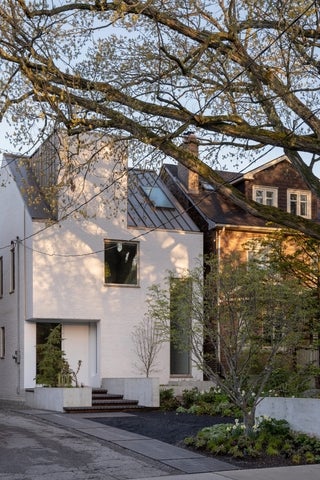
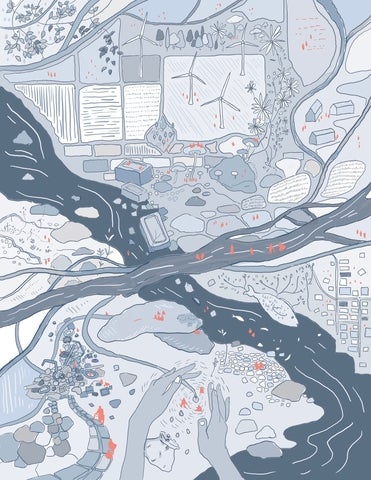
Illustration by Julia Nakanishi
Learning with the Land: lessons in post-capitalist design
learning with the land is a conversation with a group of interdisciplinary folks and our wider communities about how our relationships to land define our social reproduction; in other words, how we organize ourselves as humans and build our environments. At a time when a turbulent climate, military violence, and environmental degradation driven by imperialism, colonialism, and capitalism are rampant, our roles as workers across industries often feel fixed within destructive systems.
learning with the land takes place from June 1- June 23. 2024 and features work by School of Architecture almnni Mona Dai (BAS '15, MArch '18), Niara van Gaalen (BArch '23), Tony Kogan (BAS '18, MArch '20), Nikē/Vic Baneberry (BAS '18, MArch '21) and Julia Nakanishi (BAS '18, MArch '20)
Interactive installations are on view at BAAA! (Back Alley for Art and Architecture) - 300 Campbell Ave, Unit 114.