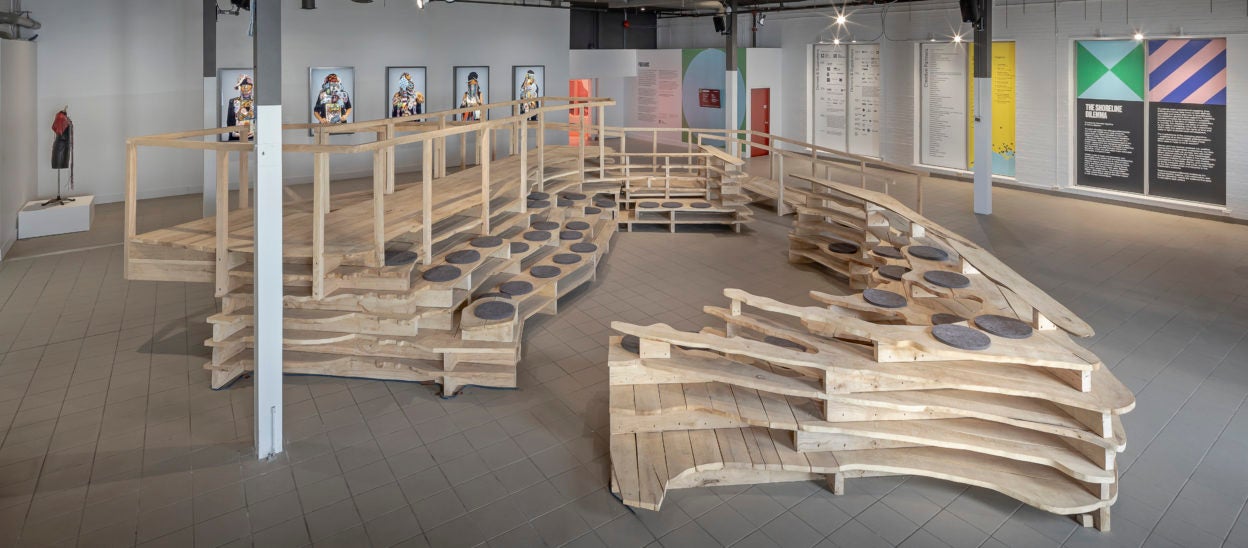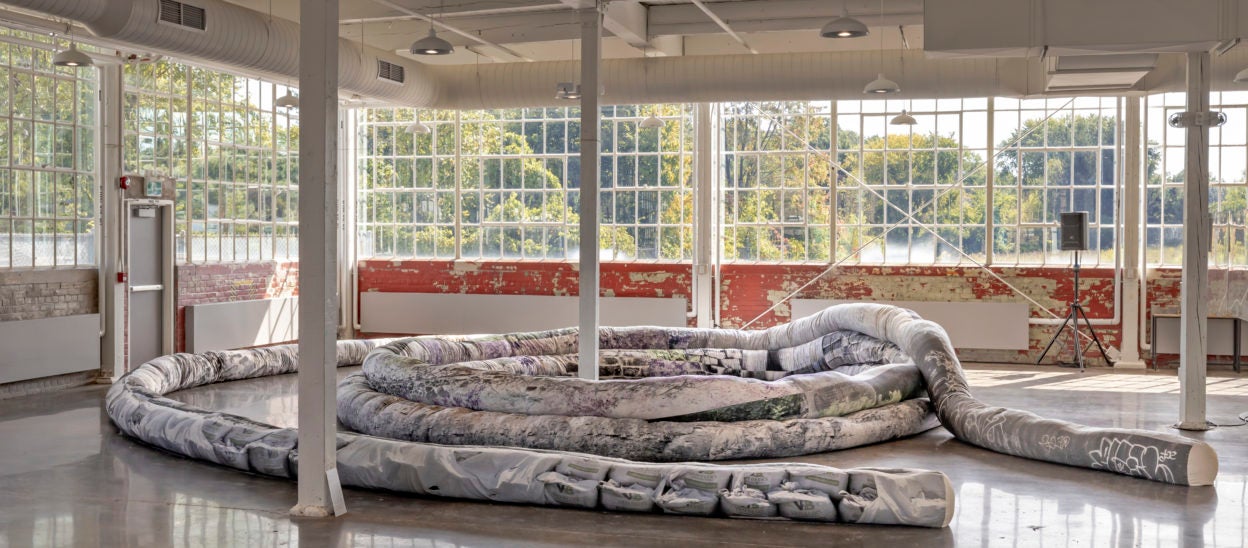
Adrian Blackwell, Isonomia in Toronto? (harbour), 2019, Photo: Toni Hafkensheid.
The ancient Greek term isonomia implies political equality. Associate Professor Adrian Blackwell’s two site-responsive, non-hierarchical structures at the inaugural Toronto Biennial of Art (September 21-December 1, 2019) are spaces to gather for weekly programs and contemplate isonomia in the face of colonial governance structures that have overtaken those of Indigenous peoples.
At 259 Lake Shore Boulevard East, Isonomia in Toronto? (harbour) is modelled after Toronto’s changing shoreline, illustrating the effects of encroaching privatization on the land. For Blackwell, the transformation of the property lines along the shore is a marker of colonial violence, the form of law and order that now dominates this land.
Production Assistance: Daniel Abad. Construction: Daniel Abad, Adrian Blackwell, Christopher Mendoza, Geoff Tanner. Lumber: Sawmill Sid. Structural: Christian Bellini (Blackwell Engineering). Accessibility: Luke Anderson (StopGap).

Adrian Blackwell, Isonomia in Toronto? (creek), 2019, Photo: Toni Hafkensheid.
In Isonomia in Toronto? (creek), at the Small Arms Inspection Building in Mississauga,visitors are invited to sit within the infinite curves, folds, and knots of Blackwell’s 300-foot-long cushion. An image of the shoreline of Etobicoke Creek—also known as wadoopikaang in Anishinaabemowin (“the place where the alders grow”)—stretches along its length, connecting land- and human-based pedagogies. The portion of Etobicoke Creek that runs from Lake Ontario to what is now Bloor street is the only topographically defined inland edge of the so-called Toronto Purchase. The Creek was previously a site of Mississauga settlement; its shores gathered people together. Today, the river’s edge remains the boundary between Mississauga and Toronto.
Production Assistance: Daniel Abad. Fabrication: Curtain Call
Both works are commissioned by the Toronto Biennial of Art. Texts excerpted from the Toronto Biennial didactic information.