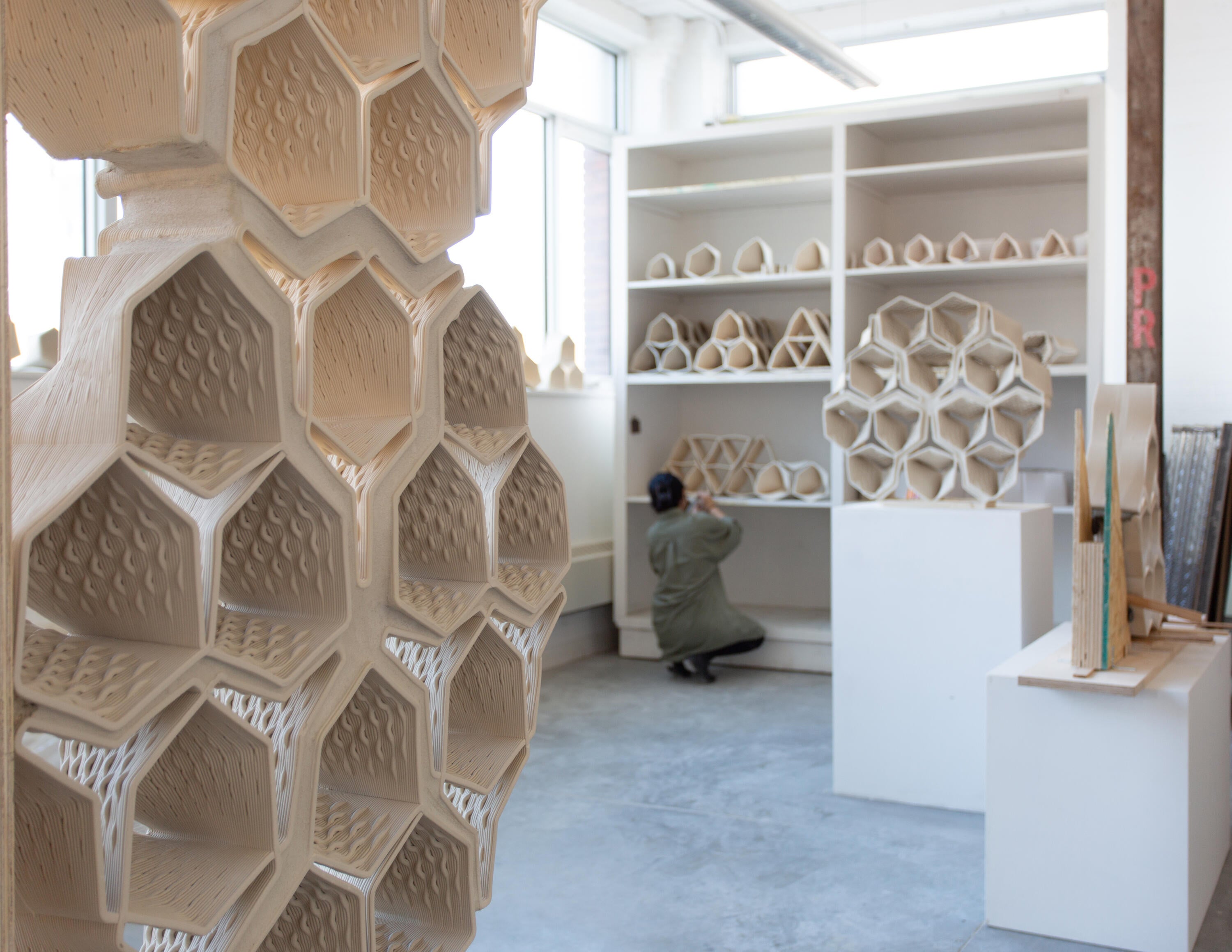
Hive is an interlocking masonry wall composed of 175 unique 3D-printed clay bricks. Combining traditional ceramics, smart geometry and robotic precision, the design embraces the natural material properties of clay, allowing its malleability and fluidity to shape the clay units’ form and surface quality.
The gradual opening and closing of apertures in each clay unit creates undulating variations in privacy and light along the wall. Like a honeycomb, the aggregation of hexagonal units produces a strong and materially efficient structure.
This multi-way partnership came to fruition when SDI Interior Design, working with their client Investment Management Corporation of Ontario on the design of new office space at 16 York Street in Toronto, approached the University of Waterloo to do a permanent showpiece for their 24th floor reception area.
Hive was designed and developed by Ye Sul E. Cho, Ji Shi, Meghan Taylor, James Clarke-Hicks, Isabel Ochoa and David Correa. The design of the masonry units, and the overall wall design, are the result of a highly iterative design and fabrication process. Conceived as digital craftsmanship, the development process involved working back and forth between digital and analogue models in order to respond to the dynamic material qualities of wet clay, requiring formulating clay mixes suitable for 3D-printing, new computational design and fabrication tools, extensive material testing, and multiple assembly mock-ups. This approach embraces the spirit of traditional ceramic craft with robotic precision, offering new avenues for material expression and geometric complexity within this field.
The capacity of these nascent technologies to quickly produce large prints offers an interesting and economically feasible intersection for 3D printing and architecture to operate. While the messy and unstable nature of wet clay presents technical challenges in practical applications, these same qualities create opportunities to explore the unique aesthetic and functional possibilities offered by this fabrication process.
The project was made possible through a research partnership between the University of Waterloo and Investment Management Corporation of Ontario (IMCO). The project was commissioned by SDI Interior Design. Technical and financial support for 3DP masonry research was provided by the Masonry Works Council of Ontario.