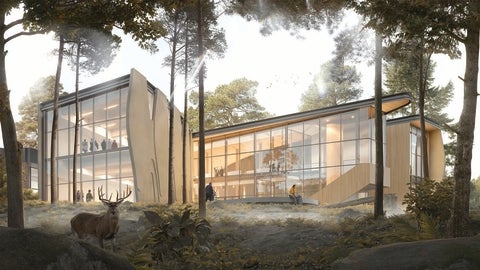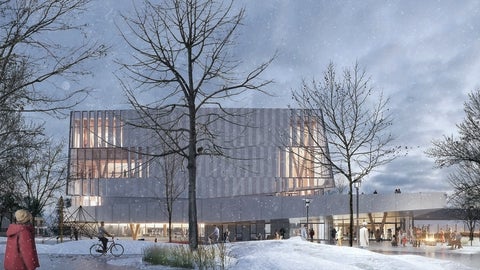Waterloo Architecture faculty and alumni highlight Canadian Architect's 2023 awards of excellence.
Waterloo Architecture faculty and alumni feature prominently in a number of Canadian Architect's 2023 award recipients.
Celebrating 56 years, Canadian Architect has since 1967 sponsored an annual national awards program recognizing future projects. Each year, submissions are due in September, judging takes place in October and the winning schemes are published in a special issue every December. Student Awards of Excellence are also awarded for final-year projects by Canadian architecture students.
2023 Award of Excellence

The building’s form makes room for outdoor learning spaces, and allows for connections to nature throughout.
The National Centre for Indigenous Laws A Collaborative Partnership between Two Row Architect (Prime), Teeple Architects Inc., and Low Hammond Rowe Architects
Led by Founding Principal Stephen Teeple (BES '78, BArch '80), Teeple Architects has been recognized with awards for design excellence and sustainability on the local, provincial, national and international levels.
The University of Victoria’s National Centre for Indigenous Laws (NCIL) creates a dedicated home for UVic’s world-first JD/JID joint Canadian Common Law and Indigenous Legal Orders degree program, supporting the University’s groundbreaking work toward reconciliation of divergent legal traditions under one roof. The NCIL is being constructed on the traditional territory of the Lekwungen peoples, and has been designed to honour the host nations while welcoming Indigenous students, staff and community members from coast to coast and around the world. The project is a direct response to the Truth and Reconciliation Commission of Canada Report Call to Action 50.
Visit Canadian Architect for more photos and to read the full feature.
2023 Award of Merit

Floor-to-ceiling glazing creates a welcoming presence amidst the trees, reinforcing the gallery’s role as a bridge between the university and the community.
The Marianne and Edward Gibson Art Museum - Hariri Pontarini Architects and Iredale Architecture
Hariri Pontarini Architects is a full-service Canadian firm dedicated to producing work of lasting value. Founding Partner Siamak Hariri (BES '82) has won over 60 awards, including three Governor General’s Medals in Architecture, celebrated as one of Canada’s Artists who mattered most by the Globe and Mail, and with his Partner David Pontarini, the 2013 Royal Architectural Institute of Canada’s Architectural Firm Award.
The Marianne and Edward Gibson Art Museum, the first purpose-built art museum at Simon Fraser University, will be positioned at the gateway to the Burnaby campus, master planned by Arthur Erikson. Its location at the arrival plaza speaks to the importance of the facility’s role as a bridge between university and community. The facility will serve, not only as a hub for collecting art and an academic resource, but also as a welcoming and easily accessible amenity for the growing mixed-use community that shares the plaza and neighbouring transportation hub.
Visit Canadian Architect for more photos and to read the full feature.
2023 Award of Merit

Connecting to its urban location, the building includes a protective canopy, park- and street-facing natatorium and community rooms, and park-accessible public washrooms and showers.
John Innes Community Recreation Centre - MJMA Architecture & Design
The MJMA Architecture and Design team includes School of Architecture alumni, Principal-in-Charge - Chris Burbidge (BES '96, BArch '98), Design Partner - Viktors Jaunkalns (BES '79, BArch '81), Supporting Partners - Robert Allen (BES '85, BArch '87), Tarisha Dolyniuk (FRAIC), Project Architect - Krista Clark (BES ‘01, BArch ’04), Design Team - Andrew Ashbury (BAS '14), and Tianyi Huang (BAS '20).
In Toronto’s Moss Park neighbourhood, public resources are strained as the community grapples with complex social issues that include homelessness, addiction, and poverty. The John Innes Community Recreation Centre will serve the city with spaces that are flexible, inclusive, and accessible to all. The new four-storey facility will replace an aging and inaccessible building with an inviting pavilion that acts as a gateway to this historic greenspace.
Visit Canadian Architect for more photos and to read the full feature.
2023 Award of Merit

The library facade opens to Dawes Road, framing a sheltered outdoor plaza and revealing the indoor gathering space and suspended Roundhouse.
Dawes Road Library & Community Hub Perkins&Will and Smoke Architecture
Hamilton-based Smoke Architecture, an Indigenous-led architecture practice, has partnered with Perkins&Will, a firm with extensive experience in sustainable design and public buildings. The project team includes Waterloo Architecture alumni; Andrew Frontini (BES '89, BArch '91), Linda Neumayer (BES '89, BArch '92), Shabaan Khokhar (BAS '18, MArch '20), and Anna Beznogova (BAS '13, MArch '17).
On Dawes Road in Toronto’s east end, a new 2,443-square-metre library will serve as a focal point to a growing community, offering library resources, gathering spaces, and a connection to nature.
Dawes Road and its neighbourhood have a layered history. The area once contained a quarry for local brick manufacturing, a large agricultural operation, and part of a historic trail down to the waterfront and St. Lawrence Market. The project site is within the Treaty lands of the Mississaugas of the Credit First Nation, and is the traditional territory of Anishinaabeg, Haudenosaunee, and Huron-Wendat Nations. Today, Toronto is home to a sizeable Indigenous population.
Responding to neighbourhood scale, the building sits lower on the site to address the single-family residences while a sloping parapet peaks at the third storey at Dawes Avenue to shelter a generous public plaza. The library occupies the ground and second floors while the community hub and a large roof terrace are on the third. The journey through the building culminates at the roof garden, where events and cultural ceremonies can spill out onto the garden.
Visit Canadian Architect for more photos and to read the full feature.
2023 Award of Merit

Combining affordable and durable construction with environmentally responsive strategies, the building’s scooped-out green roofs are the first of their kind in the Arctic.
Inuusirvik Community Wellness Hub Lateral Office (Design Architect), Verne Reimer Architecture Inc. (Prime Consultant)
Lateral Office, a firm co-founded by School of Architecture Professor Lola Sheppard is an experimental design practice that operates at the intersection of architecture, landscape, and urbanism. The studio describes its practice process as a commitment to “design as a research vehicle to pose and respond to complex, urgent questions in the built environment,” engaging in the “wider context and climate of a project– social, ecological, or political.”
The Inuusirvik Community Wellness Hub (ICWH) is an inter-generational non-profit wellness, research, education, and community hub located in Iqaluit, Nunavut. Inuusirvik means “a place for being well and living a good life.” The concept of the Hub emerged from within the community in 2014, and went through extensive programming and feasibility studies until 2019 when the design process began. Despite the complexities and cost inflation of building in the Arctic and following a pandemic, construction will start this year. Based on a self-sustaining social enterprise model, the Hub’s mission is to make a positive contribution to the health and wellness of Iqalungmiut, with a particular focus on families, by increasing access to wellness-promoting programs and services in Iqaluit.
Visit Canadian Architect for more photos and to read the full feature.
2023 Award of Merit

Former lot lines are expressed as discrete bays that echo the volume of previous buildings on St. Laurent, a busy commercial street that was once at the centre of Montreal’s Jewish community.
Montreal Holocaust Museum KPMB Architects + Daoust Lestage Lizotte Stecker Architecture
Waterloo Architecture University Professor Robert Jan van Pelt served as a special advisor on this project.
Founded in 1979, the Montreal Holocaust Museum launched an international design competition in 2021 for a purpose-built home. The site, on St. Laurent Boulevard (“The Main”) is in the heart of what was Montreal’s largest Jewish immigrant community in the first half of the 20th century—and where many successive newcomer populations have since put down Canadian roots. The new museum bears witness to the Holocaust and the nearly 10,000 Holocaust survivors who found refuge in Montreal shortly after the Second World War. It also recalls the massing of the old storefronts and walk-ups that lined St. Laurent Boulevard in the decades when the area was the city’s Jewish Quarter.
Visit Canadian Architect for more photos and to read the full feature.