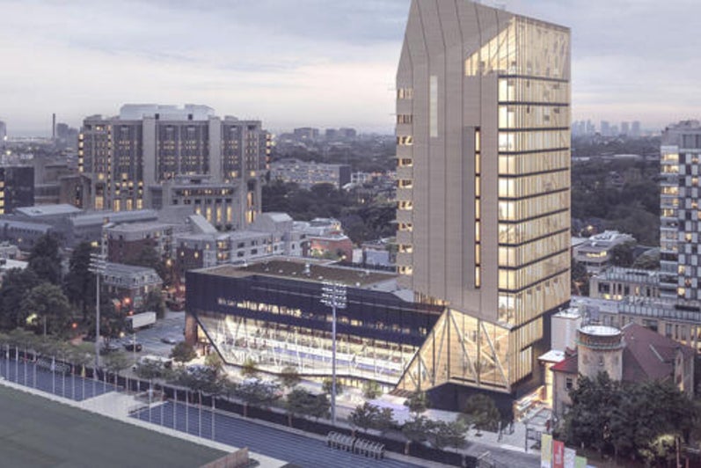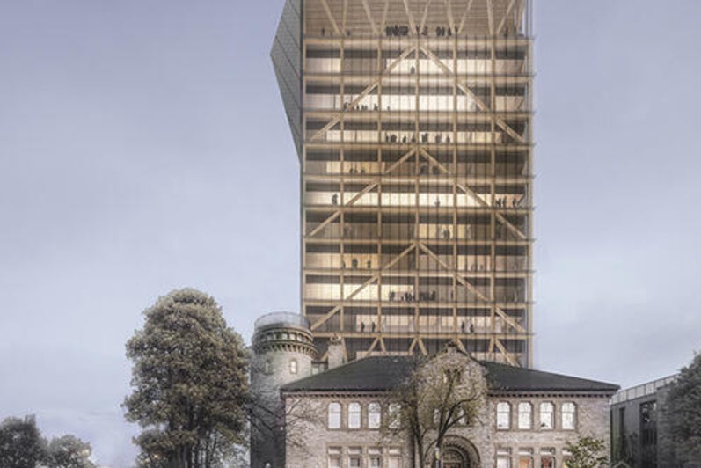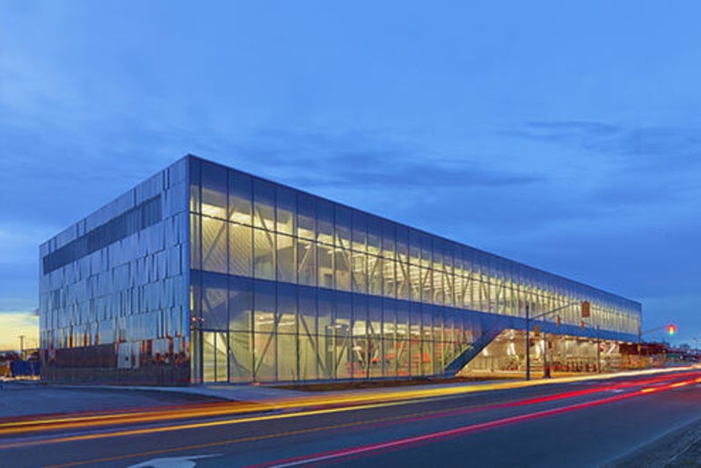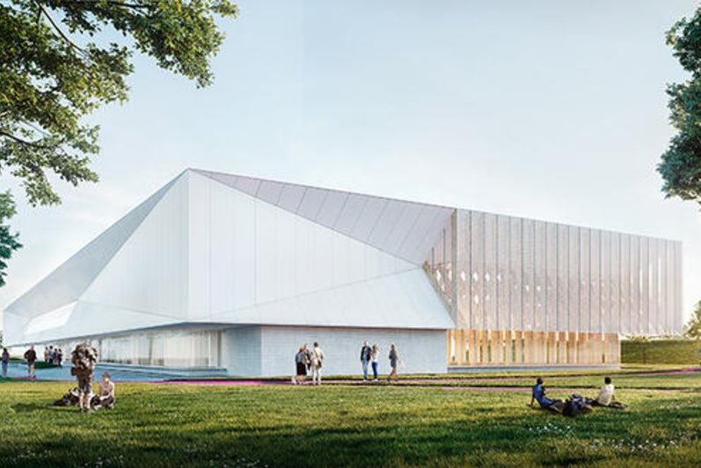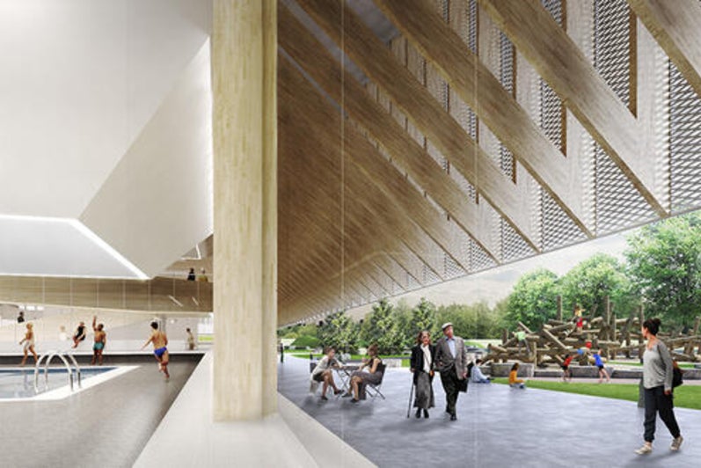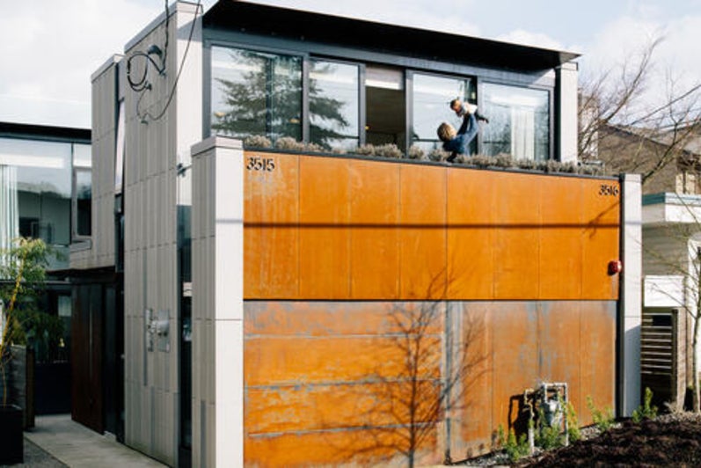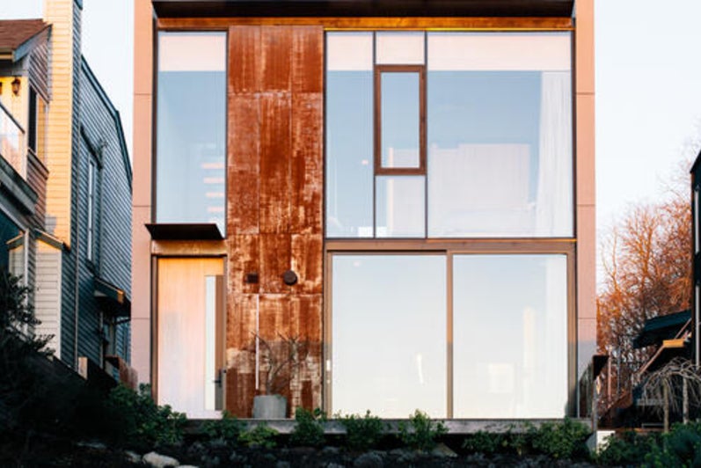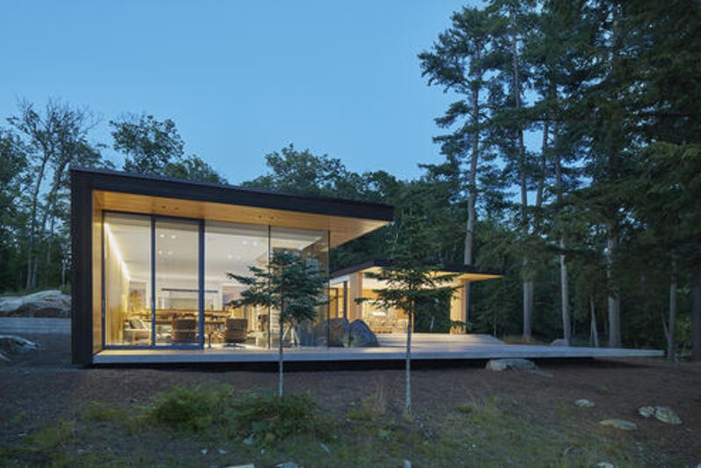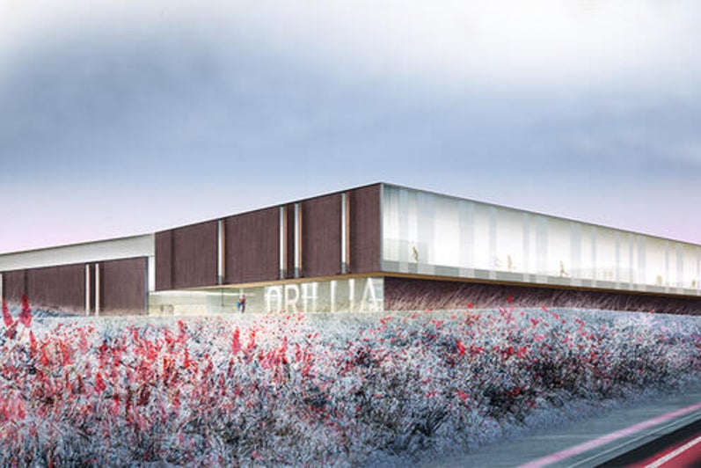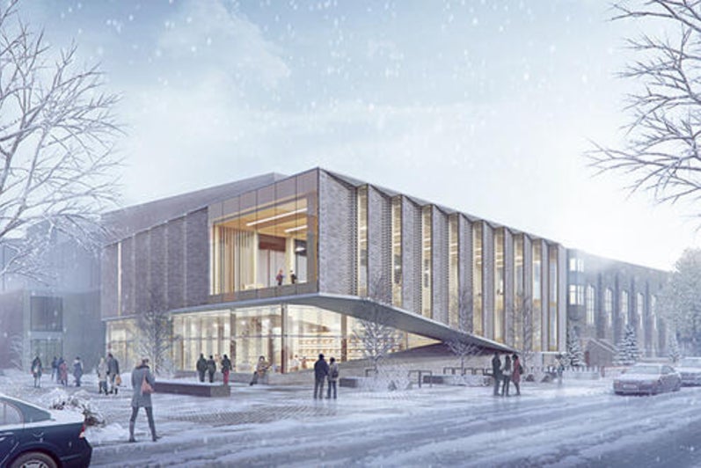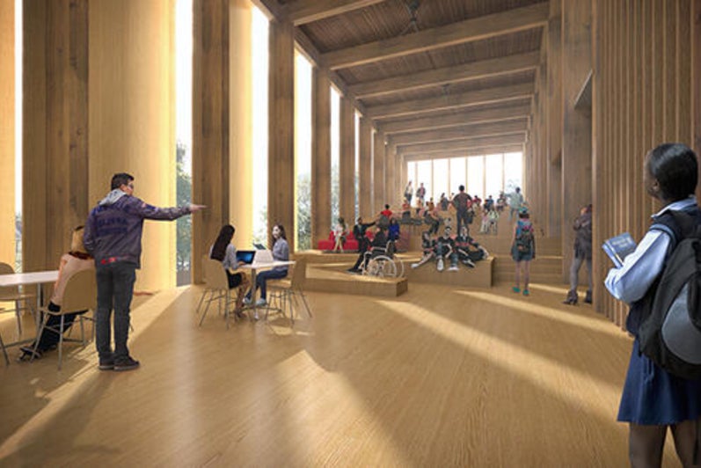|
Leland
Dadson
Senior
Architect,OAA,
CPHD
MJMA
Education
Master
of
Architecture,
University
of
Waterloo,2005
Bachelor
of
Science
(Physics),
University
of
British
Columbia,1997
Registrations
Registered
Architect:
Ontario
Association
of
Architects
(OAA)
Affiliations
Certified
Canadian
Passive
House
Designer
(CPHD)
Professional
History
MJMA
2011
to
Present,
Project
Architect
Giannone
Petricone
Associates
2007
to
2011,
Intern
Architect
Montgomery
Sisam
Architects
2005
to
2007,
Intern
Architect
|
As
the
firm’s
Mass
Timber
Specialist
and
a
Certified
Passive
House
Designer,
Leland
is
passionate
about
sustainable
practice
and
the
beneficial
uses
of
carbonsequestering
Mass
Timber.
He
brings
insight
and
knowledge
on
passive
house
principles,
actively
incorporating
best-practices
for
the
betterment
of
our
built
environment.
His
experiences
have
enabled
him
to
conceive
innovative
design
solutions
and
solve
complex
problems,
delivering
superior
environments
with
a
focus
on
occupant
health,
comfort
and
well-being.
He
consistently
delivers
value
to
his
clients
through
his
knowledge
of
materiality,
leveraging
local
materials
wherever
possible
to
limit
environmental
impacts
across
development.
Leland’s
technical
expertise
will
see
him
speak
on
Mass
Timber
strategies
and
sustainable
approaches
at
the
2019
Facades+
Conference,
as
well
as
the
2020
Façade
Tectonics
World
Congress.
Selected
Relevant
Projects
University
of
Toronto
Tall
Wood
Academic
Tower
(Mass
Timber)
Toronto,
ON
/
Current
/
119,588
sf
14-Storey
Tower
with
Mass
Timber
Construction
housing:
Rotman
School
of
Management,
Munk
School
of
Global
Affairs
and
Public
Policy,
Faculty
of
Kinesiology
&
Physical
Education
(FKPE),
Mathematical
Finance
(MMF)
and
Academic
and
Campus
Events
(ACE),
Classrooms,
Lecture
Halls,
Labs,
Conference
Space,
Events
and
Performance
Space,
Catering
Kitchen,
Collaboration
zones,
Study
Breakout
Spaces.
McMaster
University
Student
Activity
Building
Hamilton,
ON
/
2020
/
106,983
sf
/
$38.5M
Event
Spaces
including
Multi-Use
Theatre
and
Auditorium
Space,
Classrooms,
Computer
Labs,
Student
Study
Space,
Informal
Study
Areas,
Multi-Purpose
Athletic
and
Recreation
Space,
Gymnasium,
Fitness
Centre.
Niagara
College
NOTL
Campus
Student
Centre
&
Classroom
/
Lab
Expansion
Niagara-on-the-Lake,
ON
/
2017
/
21,500
sf
/
$7.0M
Double
Gymnasium,
Fitness
Centre,
Strength
&
Conditioning
Studios,
Change
Rooms,
Multi-
Use
Rooms.
Centennial
College
Ashtonbee
Campus
Renewal
Student
Hub
&
Library
Toronto,
ON
/
2014
/
100,000
sf
/
$38.0M
Student
Hub,
Administrative
Offices,
Student
Lounge,
Computer
Workstations,
Group
Study
Rooms,
Technology
Studios,
Multimedia-viewing
and
Adaptive
Technology
Stations,
Learning
Centre,
Silent
Study
Room,
Student
Commons.
Churchill
Meadows
Community
Centre
(Mass
Timber)
Mississauga,
ON
/
Current
/
68,000
sf
/
50-acre
Park/
$30M
LEED®
Silver
Targeted;
4
Lit
Tournament
Quality
Sports
Fields,
Triple
Gymnasium,
Lap
and
Leisure
Pools,
Multi-Purpose
Community
Spaces,
Two
Artificial
Turf
Soccer
Fields,
Outdoor
program
includes:
Community
Gardens,
Outdoor
Courts,
Splash
Pad,
Skate
Park,
Skating
Loop,
Outdoor
Exercise
Equipment.
Orillia
Community
Recreation
Centre
Orillia,
ON
/
2014
/
106,000
sf
/
$32.5M
Aquatic
Centre:
25m
Competition
Pool,
Training,
Instructional
Pool,
Warm
Water
Therapy
Pool,
Leisure
Basin,
1m
and
3m
Diving
Boards,
2
FIBA-sized
Gymnasium
for
Basketball,
Volleyball,
and
Badminton,
Fitness
Centre,
Weight
Training
Studio,
Yoga
Studio,
Running
Track
with
Varied
Planes,
Multi-Purpose
Community,
Concessions,
OPP
Training.
|

