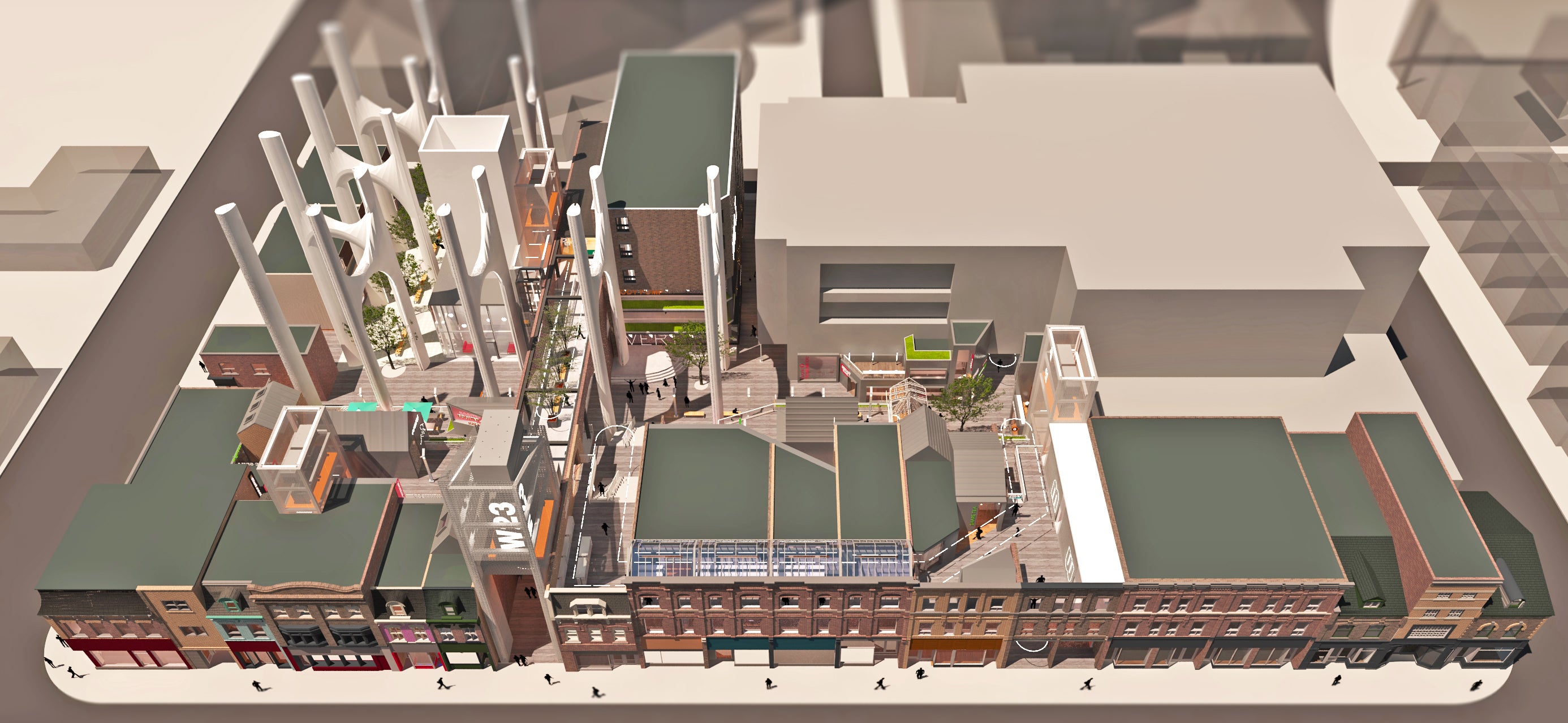
Of
the
thesis
entitled: Reverse
Block
Mall:
Collectivization
as
Strategy
Against
Spatial
Monopolization
in
Toronto
Abstract:
Amidst an unprecedented pace of high-rise developments along Toronto’s main streets, the issue of homogenization of the urban environment has been approached mainly from the perspective of architectural design. Accordingly, various efforts to preserve and reinvigorate the streetscape have focused on aesthetical features such as attention to human-scale details, retention of historic facades, and variating of building massing to recreate a sense of diversity. Despite this effort, the ubiquity of run-of-the-mill glass towers and generic chain stores that inevitably occupy the ‘renewed’ streetscape attests to the ineffectiveness of this approach.
This thesis argues that the reliance on design-based solutions as a fix for homogenization is ineffective because it overlooks the underlying monopolization of ownership that occurs as part of the development process. The displacement of existing tenant and owner bodies, and the consolidation of properties homogenizes the range of self-expression and spatial platforms that provides the basis for design authenticity. Therefore, any effort to preserve and reinvigorate the streetscape must begin with an alternative strategy of development that is grounded on the preservation of existing range of buildings, lots, and establishments, and enhancement of economic viability of small-scale ownership as its pre-condition.
The proposed intervention begins by identifying restrictions embodied in urban form, design policy, and development process that degrade the economic and spatial performance of small-scale properties. To mitigate their impact, the collectivization of existing properties on a block of historic Yonge Street is proposed as a central strategy with several corollary outcomes: air-right development, activation of laneway space, and facilitation of internal spatial transactions. The sale of collective air-right enables a parallel process of densification to occur while creating synergies with the existing base-level properties. The earnings from the sale provide the basis for the activation of the rear- laneway and the commercial utilization of the building rear-faces, providing an extension of the public domain and increased autonomy for the tenants and owners. Finally, facilitation of self-guided spatial transactions between the tenants establishes iterative optimization and diversification of space which improves commercial performance and the range of self-expression. The culminating effect of these processes attempts to define a new development typology that not only precludes displacement, but forms an urban ‘place’ that is architecturally distinct, culturally rich, and economically viable.
The examining committee is as follows:
Supervisor:
Terri Boake, University of Waterloo
Committee Members:
Pierre Filion, University of Waterloo
Val Rynnimeri, University of Waterloo
External Reader:
James Parakh
The
committee
has
been
approved
as
authorized
by
the
Graduate
Studies
Committee.
The
Defence
Examination
will
take
place:
Tuesday,
December
19,
2017
10:00
AM
ARC
2026
A
copy
of
the
thesis
is
available
for
perusal
in
ARC
2106A.