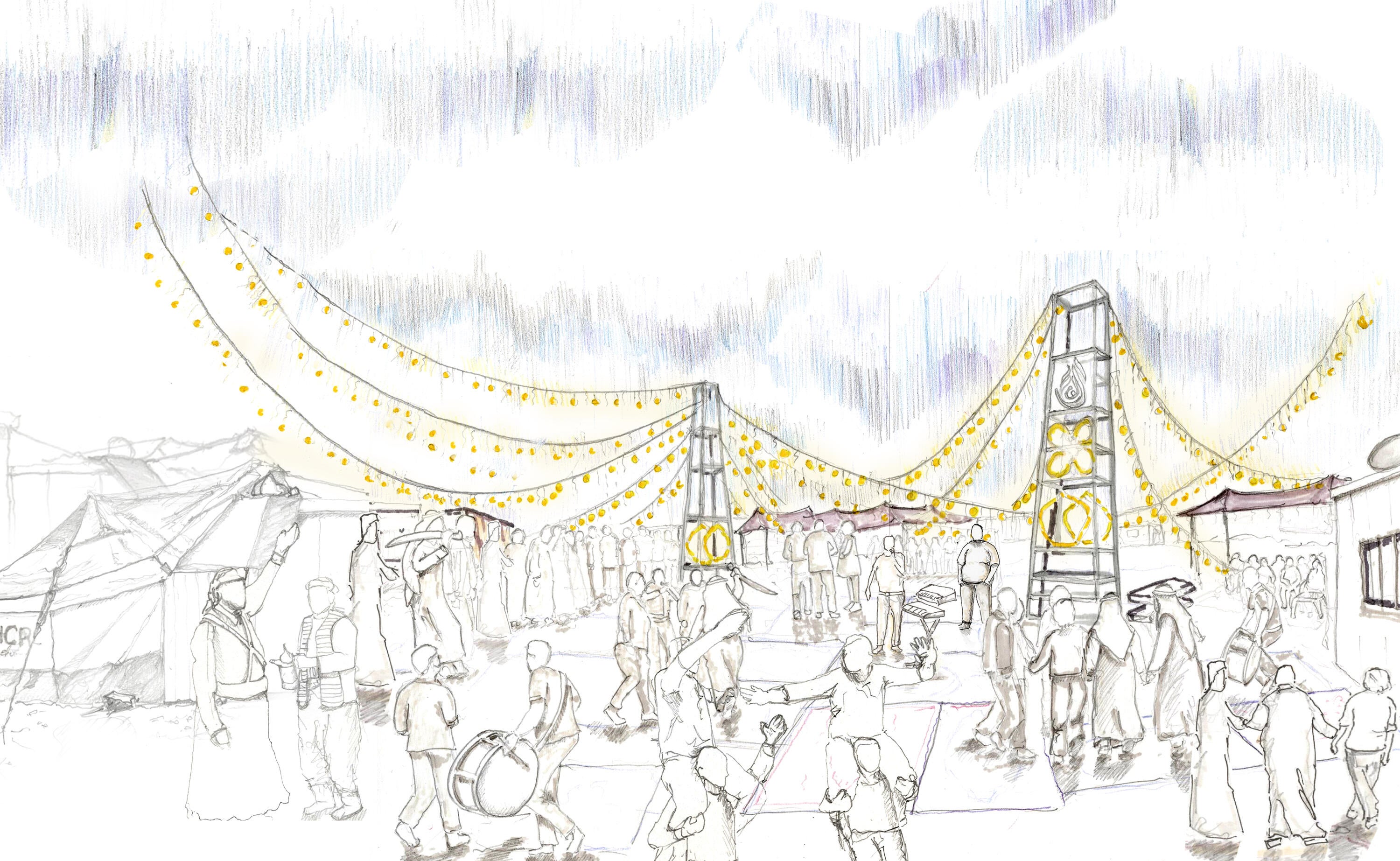The Caravan Citizens: Spatial resistance and resilience in the refugee camp of Za’atari

In
the
realm
of refugeeism,
camps
can
be
perceived
as
places
that
sustain
the
lives
of
displaced
humans,
vulnerable
environments
that
contain
passive
recipients,
or
territories
of
sovereign
power
that
enforce
state-sanctioned
limits
on
refugees’
freedoms.
These
three
approaches,
as
observed
by
humanitarian
agencies,
media
producers,
and
theorists
do
not
only
encompass
camp’s
control,
and
planning
strategies,
in
the
social,
humanitarian,
and
political
fields
but
also
determine
the
participation
of
architecture
in
the
discourse
on
emergency
communities.
Architecture
incarnates
the
humanitarian
essence
in these
type
of
shelters,
the
temporality
of
the
camp
in
providing
transitional
housing,
and
the
exclusion
in
the
spatial
and
urban
characteristics.
Nevertheless,
camps
can
be
perceived
through
a
deferent
architectural
lens
from
the
street
level:
architecture
as
a
construct
for
coping
with
drastic
cultural,
social, economical,
and
political
change.
In this thesis, I highlight the planning and developing systems that are created by the camp’s authorities and investigate architecture as a response to them in the case of Za’atari camp in Jordan. Syrians who resettled in Za’atari reshaped the settlement they resided in for survival, resiliency, and power. They changed the urban fabric of the camp, deformed their dwellings to develop, humanize and privatize their houses, and created spaces that afforded them a political agency, economical, and leisure source. These architectural creations provide insight for understanding the dynamism of life in refugee camps and an analysis of the human behavior of refugees.
In the format of a graphic novel, I outline the evolution of these residential typologies through time, seeing them as stemming from rapid changes to life in Za’atari camp. I illustrate fictional case studies informed by media, documentaries, and inspirations from real testimonies from the Camp. The novel explores several aspects of the camp’s evolution from inside out since the camp’s establishment in 2012 until the urban fabric settled in 2016. This includes displaying key aspects of daily life, the relationships between fellow refugees and the camp’s government and the refugees’ perspectives on their legal status and the place they moved to.
In this thesis, I document and explore Syrian refugees’ spatial techniques for adaptation in Za’atari camp in Jordan. I study how spatial deformations provide stability, normalcy, humanization, and political agency in the camp. In the format of a fictional graphic novel, I embed the camp planning system, the refugees’ interventions in developing their dwellings, and the factors that influenced the refugees’ spatial decisions.
The examining committee is as follows:
Supervisor: Robert
Jan
van
Pelt
Committee
Member: Val Rynnimeri
Internal
Reader: Tracey
Winton
External
Reader: Manuel Herz
The defence examination will take place:
September
11,
2020,
12:30pm,
WebEx URL
Password available
on
Graduate
Student
Learn
site
or
by
request.
The
committee
has
been
approved
as
authorized
by
the
Graduate
Studies
Committee.
A
copy
of
the
thesis
is
available
for
perusal
in
ARC
2106A.