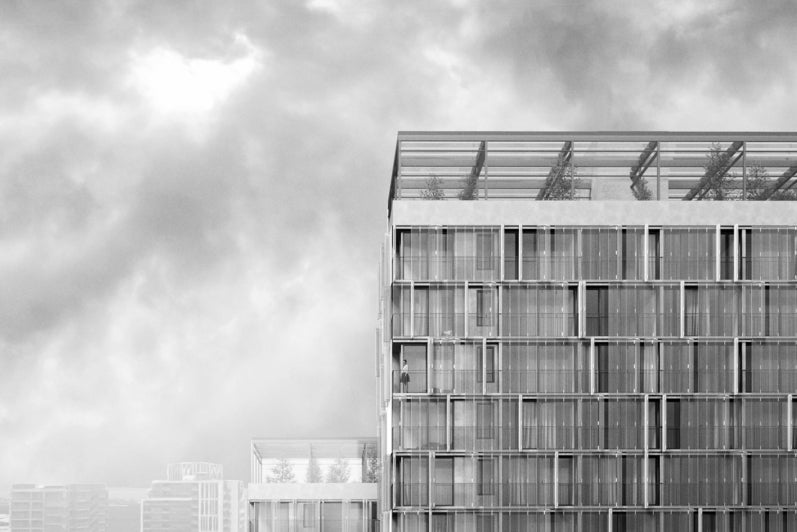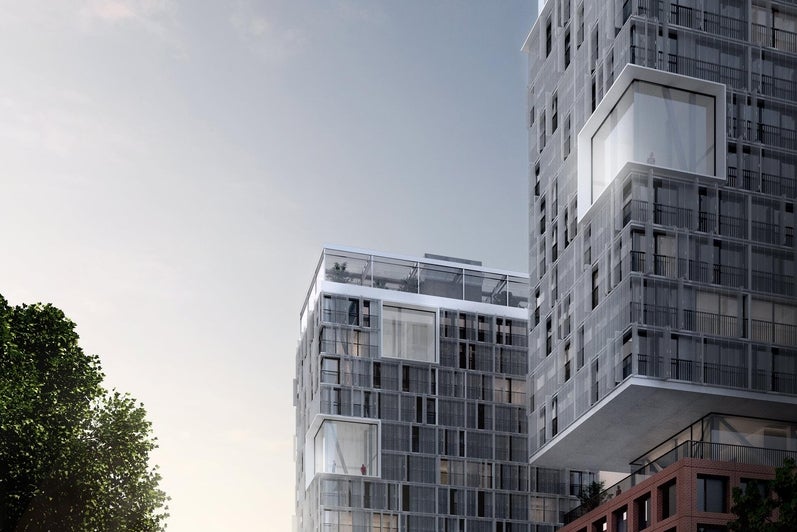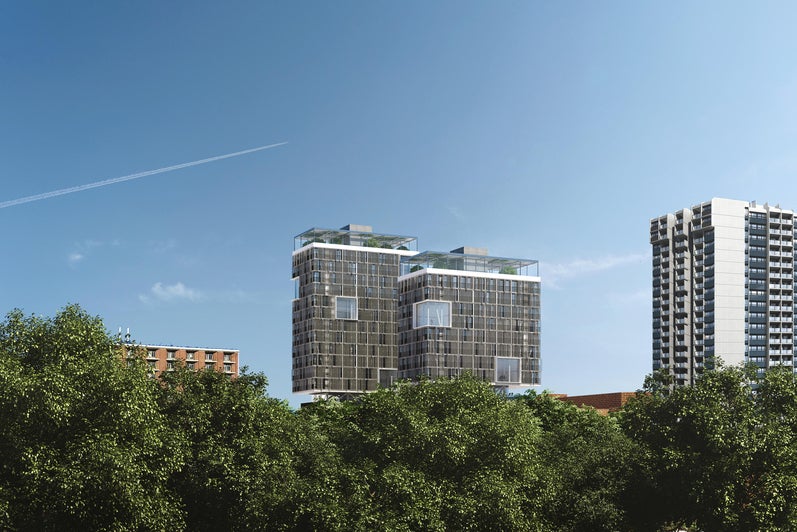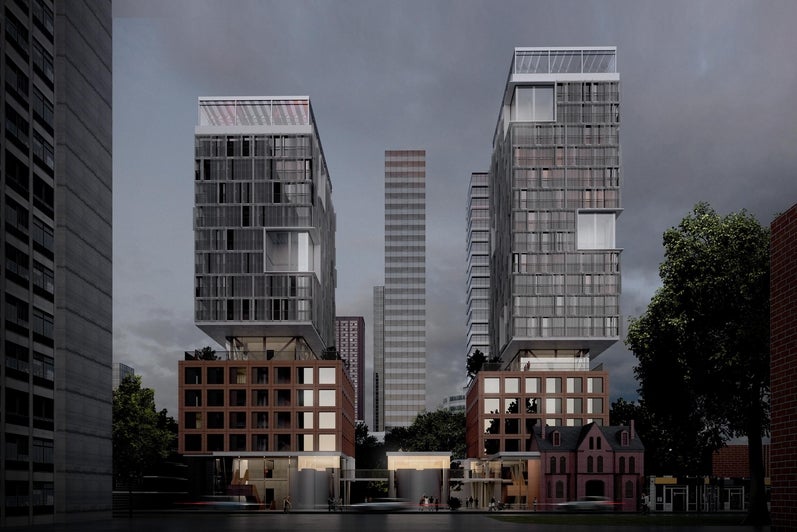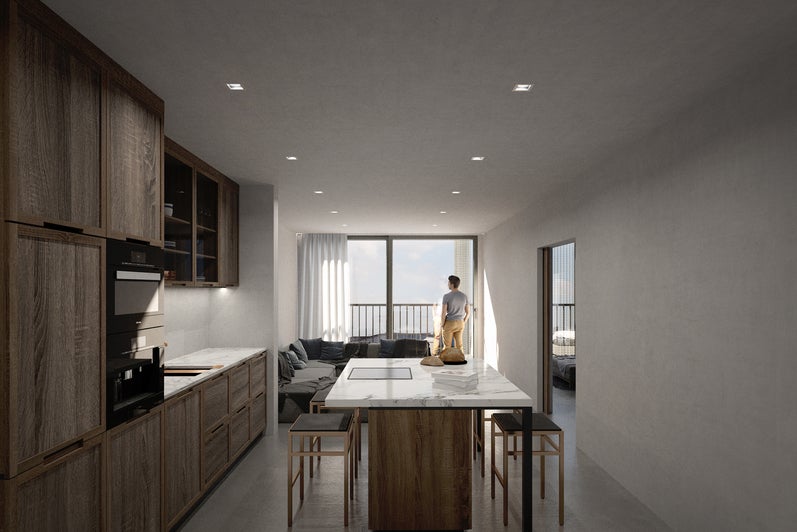Congratulations to Byron Cai, who received first place for the Norm Li Visualization Award for his project Sherbourne Commons. The Norm Li Visualization Award is presented annually to full-time undergraduate students in the School of Architecture who are enrolled in an advanced visualization course. Selection is based on a strong understanding and passion for design, as evidenced by architectural visualizations completed in any elective or core advanced visualization course, demonstrating outstanding storytelling, artistic composition, and technical skill in the field.
Byron is a third-year student at Waterloo Architecture. Throughout his studies, he has become passionate about finding new ways to represent his projects. He is fascinated with how unique moods and narratives can be constructed through visualization.
This project is a radical intervention on 214-230 Sherbourne Street in Toronto that attempts to create an anthesis to the saturated capitalist-driven developments in the Downtown East. Such developments have established impermeable social blockades in the neighbourhood where the community has been left neglected and forgotten. Thus, with the community at the forefront, the architecture on 214-230 Sherbourne St should then be optimized so that it can maintain a healthy proportion between residential living and public space.
The proposal is very much informed by the existing context, utilizing the surrounding heights and frontages to dictate the building’s position on the site. The north podium block plugs into the existing heritage building and is programmed to be a community book exchange while the south podium block houses two hot water tanks, connected to the community micro grid proposed at Moss Park. The podium is generously glazed, promoting the idea of transparency in the community. The midrise block sits on the podium and is an extension of the current neighbourhood condition. The central courtyard activates the ground plane and connects into the existing Pembrooke Mews laneway.
Sherbourne Commons establishes a unique yet community-oriented design, that together with its porosity at ground level, encourages a greater notion of what a development in the downtown core could be – a place for learning, co-habitation, and social encounters.
