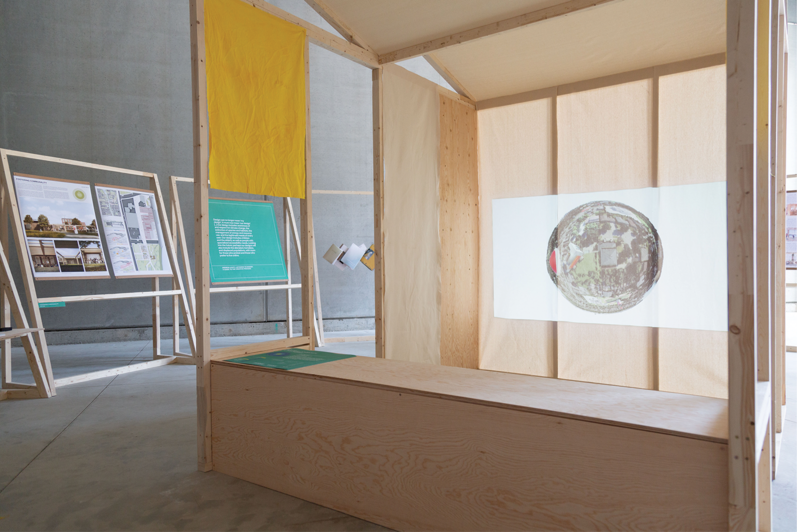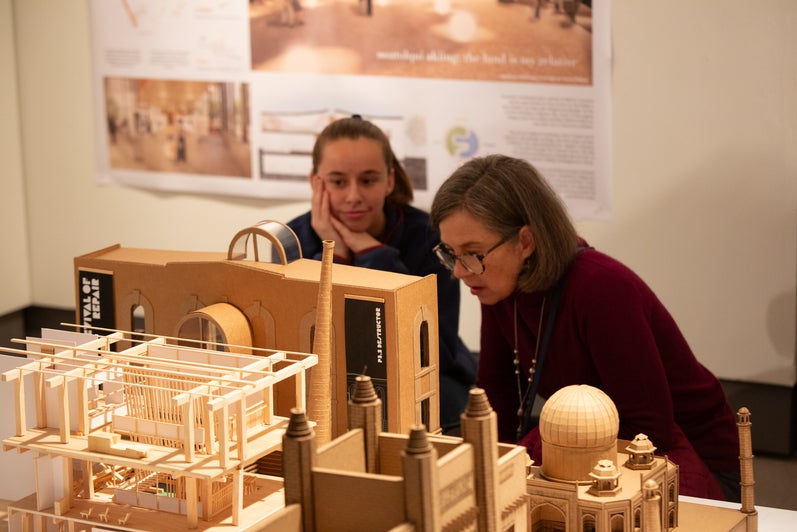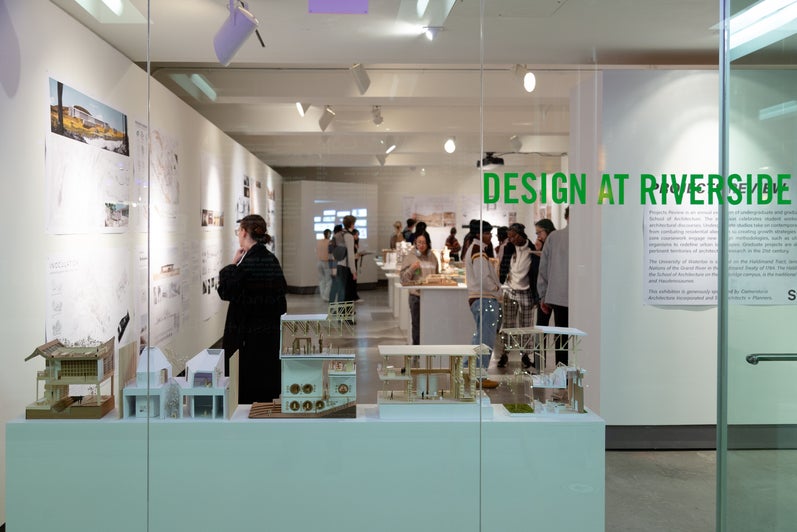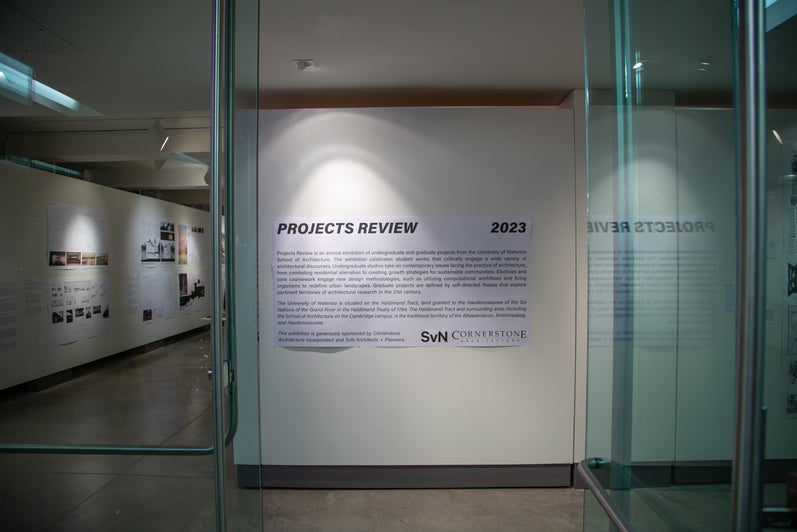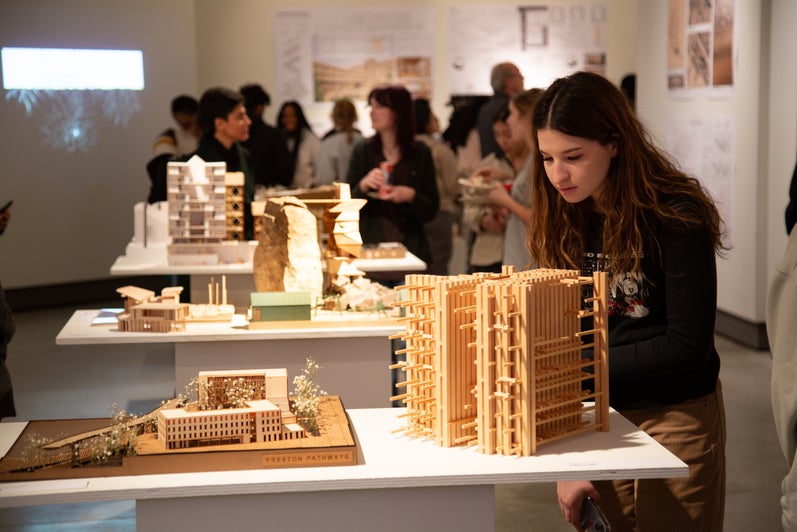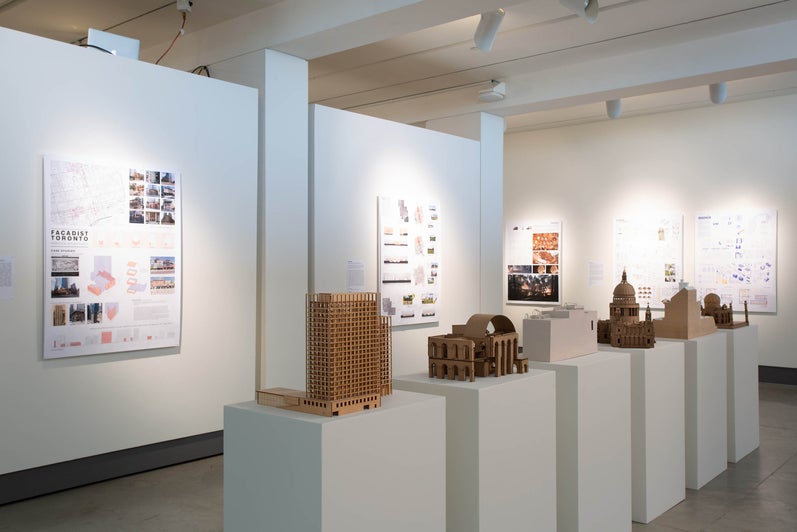Program Overview

Why Architecture?
The Honours Bachelor of Architectural Studies degree provides the foundation of skills, knowledge, judgement and practical experience required for subsequent professional studies in architecture.
Our pre-professional Academic Program is fully dedicated to imparting to students the culture and practice of design. Design is a synthetic activity. To do it well and serve the needs of the individual and society requires an extremely broad education. Students acquire an understanding of the workings of society and culture, of the principles of physics, of materials and techniques of construction, of the human interaction with the natural and built environment, of historical process, of critical thought and of the diverse forms of creative expression. Co-operative Education is one of the keystones of the Architecture program at the University of Waterloo. Beginning in second year, students alternate 4-month school terms with 4-month paid co-op terms working for architects and designers. The School of Architecture is located in a beautifully restored historic building in the city of Cambridge, about 30 km (45 minutes or so by car) from Waterloo's main campus.
Courses in Architecture
Each semester will include a Design Studio and courses in Visual and Digital Media, Environment and Technology, Cultural History and Landscape and Environment.
Sample first-year courses
This is a sample schedule. Courses are subject to change.
| Fall Term (September to December) | Winter Term (January to April) |
|---|---|
Upper year courses
For information about courses past your first year, check out the Undergraduate Academic Calendar.
Spend a term in Rome
Offered to students in the fall term of 4th year, the Rome studio is located in one of the oldest neighbourhoods in the city, Trastevere.
The main focus of the studio is to offer students a different perspective of design methods as opposed to those offered in Waterloo. Therefore, the studio involves Italian professors and critics to complement the process of designing in Rome. Every year, the questions asked become more challenging. How do we, as architects design in a place like Rome, one so dense with history. Students are invited not only to design in the eternal city but to also evolve in the eternal city. It offers students the chance to immerse themselves in a culture which operates in a way far different from that of Canada.
Co-op for Architectural students
Co-operative Education is one of the keystones of the Architecture program at the University of Waterloo.
Beginning in second year, students alternate 4-month school terms with 4-month paid co-op terms working for architects and designers. The Co-operative Program allows students to personally experience the nature and variety of the work the profession offers. Co-op terms also make it possible to acquire a wide array of specific skills, discipline, and experience which complements the more exploratory and speculative work in the Design Studio.
| Year | September to December (Fall) | January to April (Winter) | May to August (Spring) |
|---|---|---|---|
| First | Study | Study | Off |
| Second | Study | Co-op | Study |
| Third | Co-op | Study | Co-op |
| Fourth | Study | Co-op | Co-op |
| Fifth | Study in Rome | Co-op | Study |
Example co-op positions for Architecture students
Architectural assistant
Work as part of the design team in an architectural setting while preparing for a design competition. Learn and use various software like AutoCAD, Grasshopper, Photoshop and InDesign.
Project co-ordinator
Manage various construction projects including design, cost, material procurement, administration and site coordination. Maintain a safe, comfortable and functional site. Act as a liaison between internal clients and external contractors.
3D architectural artist
Organize and maintain an extensive library of 3D models. Utilize programming and scripting skills to assist in the conversion process. Assist the production team in 3D rendering of designs.
Blueprints and baguettes: designing buildings in Paris
Michael Salib, Architecture student
Wanting to expand his worldviews and build his international network, Michael completed his second work term in Paris, France. At Studio Vincent Eschalier he worked on construction drawings for high-end Parisian renovations.
Michael shared how the architecture curriculum and the co-op program offer students the freedom to explore new cultures and reconnect with their own. Saying, “I think the main thing I love about architecture is the idea that the buildings around us are so connected to the world. They tell stories of history; they tell stories of humanity; they tell stories of culture, of civic life and of public life. Architecture is a manifestation of the beliefs of the society that we live in.” And, “in my program, I find it really interesting that one is allowed to explore what they're interested in. So many of the assignments are open-ended. That can be frustrating, however it also gives you an opportunity to explore whatever you want.”

Careers for Architecture graduates
Graduates commonly pursue careers in architecture, design, consulting, and project management. They often work in architectural firms, construction and design firms, engineering and manufacturing companies, and more.
-
Associate Architect
-
Project Manager
-
Architectural Designer
-
Urban Designer
-
Product Designer
Design projects in Architecture
Students in Waterloo Architecture apply their knowledge of design, cultural history, structures, environmental design, digital design and construction to a variety of projects, incorporating varied media, both digital and analog.
With access to our state-of-the-art Design Fabrication Labs and the opportunity to showcase your work as part of an exhibition at the Riverside Gallery. Waterloo Architecture allows you to see your projects from concept to the gallery wall.
Design Fabrication Labs
In a world where digital imagery is everywhere, it is all the more important that architects are able to think and work with real materials and understand the processes of construction. A well-equipped workshop allows all Architecture students to experience the joy making things. This may include scale models of architectural designs, full-scale constructions, or other objects such as furniture and light fixtures. Available design labs include:
Analogue Lab: Almost 5000 sq. ft. in size and equipped with machinery and tools for work in a variety of materials. This includes an assembly zone, a machine tool zone, a metal work zone and a casting/clay zone.
Digital Lab: This facility is dedicated to the investigation and use of computational design and fabrication technologies in the design and construction of the built environment. This includes laser cutting, 3D printing, CNC machining and robotics.
Ceramics Lab: The Ceramics Lab is a research-focused resource for student seeking to prototype large scale building components. Working with clay, porcelain or concrete, these large 3D printers can print up to 1m3. The lab gives students the opportunity to gain valuable technical skills and hands-on experience with state-of-the-art equipment - currently this 3DP clay lab is the largest of its kind in Canada.
Past exhibitions
Student groups
The School of Architecture is home to many innovative and creative students. In addition to their studies, Waterloo Architecture students are constantly going above and beyond, creating their own personal projects and initiatives. The following are just a sample of some of the great work being done by our students.
Waterloo Architecture Students Association (WASA)

WASA is the undergraduate student union elected to represent all undergraduate architecture students.
WASA hosts many exciting events for students every term, as well as run a number of student-focused services on campus.
Bridge

BRIDGE Centre for Architecture + Design is an initiative committed to engaging the Waterloo School of Architecture, local community and broader network through Art, Design and Architecture in Cambridge, Ontario.
MAP - Mentorship For Architecture Peers

MAP is a mentorship based program that connects incoming and junior students with knowledgeable upper year and masters students for the purpose of learning and support.
F_RMlab

F_RMlab exists to provide an ongoing platform for peer-peer learning and collaboration.
They specifically engage with computational design tools and alternative methods of digital fabrication as means to explore the potential of interactive art and architecture.
Architecture alumni
Camille Mitchell

Camille (class of 2006), has a growing reputation in the Architecture field that goes beyond her professional expertise and achievements. Camille's community-based work to promote equity in architecture and design is extensive. As a result, Camille was awarded the 2022 Alumni Achievement Medal for Community Service.
Jody Patterson

Jody (class of 2005), was recently profiled in Canadian Architect by the Rick Hansen Foundation. The current head of the Bachelor of Architectural Science degree program at the British Columbia Institute of Technology (BCIT), Jody's journey to accessibility advocate began during her studies.
Quan Thai

Quan (class of 2013), was named the inaugural recipient of the Emerging Practitioner fellowship at Waterloo Architecture. Quan's Toronto-based studio, Never Only Architecture Inc., strives to develop innovative architectural responses through socially, environmentally, and technologically informed design.
Conrad Speckert

Conrad (class of 2019), is the 2024 winner of the Prix de Rome in Architecture — Emerging Practitioners award. Conrad is currently leading a research project to develop alternative solutions to the building code requirements for small multi-unit residential buildings and has proposed a change to the National Building Code of Canada.






