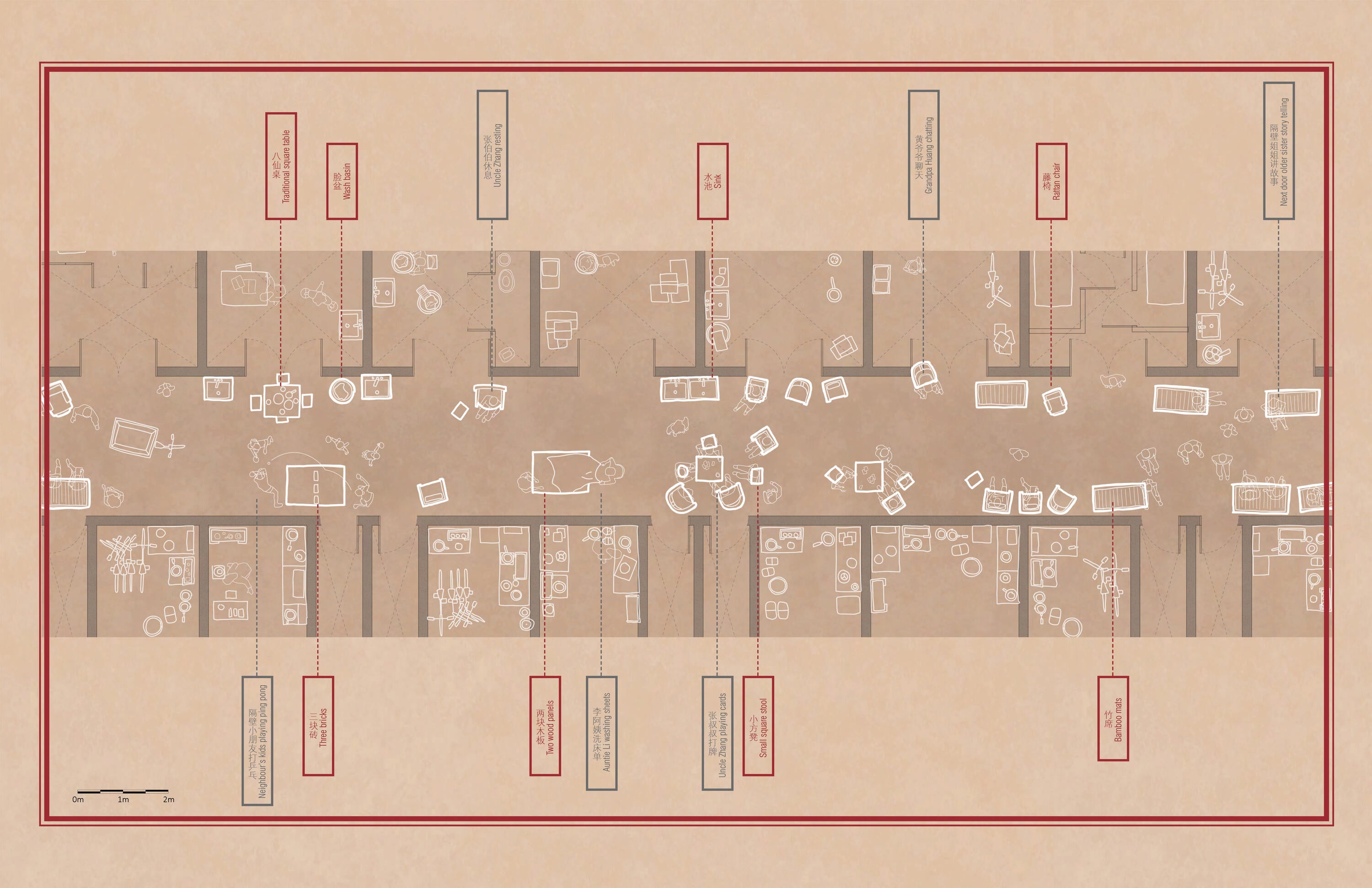Shanghai lilong: an intertwined relationship between the dwellers & the architecture

Abstract:
Lilong, which means alleyway in Chinese, is a traditional residential typology of Shanghai. A lilong neighbourhood consists of multiple rows of two to three-story rowhouses. Between these rows are narrow interconnecting alleyways, called longtangs. Each lilong unit originally only accommodated one family. However, because the waves of population influx in Shanghai strained the housing supply, each lilong unit started to accommodate multiple families at the same time. As a consequence, the interior was crowded, and the residents started to extend their daily life into the public longtangs, unconsciously animating the lilong neighbourhood and blurring the separation between private and public. Residents also started to architecturally modify the interior and the exterior of the houses, creating a layer of visual complexity to the neighbourhood. These transformations were not aesthetic decorations but essential solutions to the lack of space in lilong. The architecture evolved naturally and organically according to the residents’ programmatic needs. This thesis intends to unfold this intertwined relationship between the lilong residents and their lilong architecture.
The research investigates the lilong during the 1970s and 80s, when the living space per capita was as low as 4.4 square meters.[1] This is a documentation that asks how the lilong residents and the lilong houses generated a reciprocating influence upon each other, and how this was manifested through the architectural transformations. These transformations embodied a process of lilong’s growth through time. The research process involved looking through archival photographs, reading literature, watching documentaries in order to reconstruct the architectural, urban spatial characteristics of the lilong. However, the most important methodology was the in-person interviews with lilong residents, which provided the thesis with first-hand information of the 70s and 80s lilong living. This thesis becomes a collection of the disappearing narratives of the dwellers who lived and grew with their architecture.
Since the 1990s, market-oriented developments were rapidly replacing the old lilong fabric. By 2018, the city lost approximately two thirds of the old shikumen lilong.[2] As more people start to live in isolation in high-rises, the intricate and diverse lilong life tends to fade from people’s memories. It is difficult for young generations, like myself, who grew up in towers, to picture the intricate relationship between the lilong dwellings and its residents. As the 70s and 80s lilong life vanish, this thesis also partly becomes a method that records this fading memory of the lilong.
Currently, there are many sources, such as Jiang Wu’s A History of Shanghai Architecture 1840-1949, that documented the architectural typology and history of lilong in great details. There are also well-known pieces of literature, like Anyi Wang’s the Song of Everlasting Sorrow, that emphasizes the nostalgic human relationship between the residents, in which the architecture becomes a faint backdrop of the narratives. Nevertheless, there are not enough resources that explore the intricacy of lilong that lies within the synergy between the dwellers and the architecture. It is this inseparable connection between the two that nurtured a unique neighbourhood. Thus, this thesis intends to be a documentation that begins to fill in this gap of knowledge.
The examining committee is as follows:
Supervisor:
Tracey
Winton
Committee
Member:
Lola
Sheppard
Internal
Reader:
Val
Rynnimeri
External
Reader:
Chris
Hardie
The
defence
examination
will
take
place:
March
18,
2021,
7:00pm
EST,
open
defence.
Teams
link
available
via
the graduate
student
Learn
page
or
by request.
The
committee
has
been
approved
as
authorized
by
the
Graduate
Studies
Committee.
A
copy
of
the
thesis
is
available
for
perusal
in
ARC
2106A.