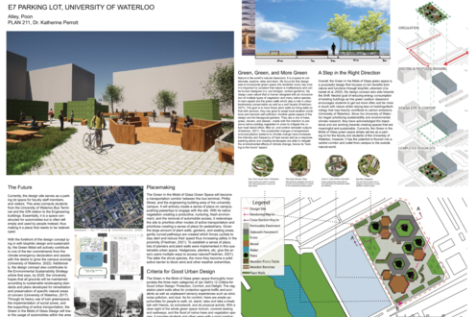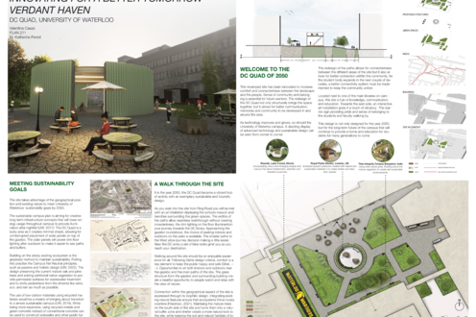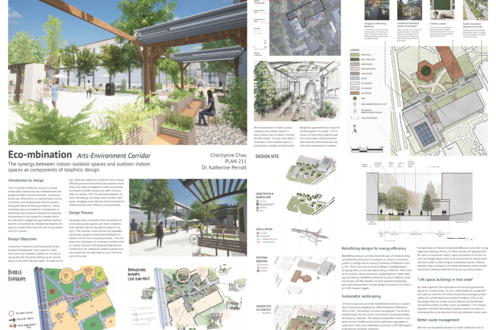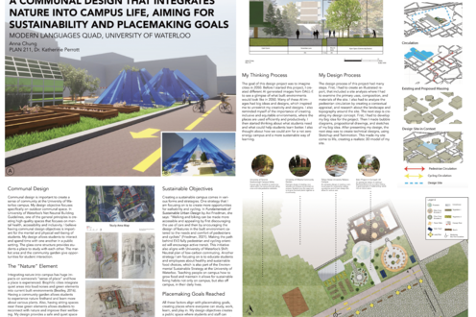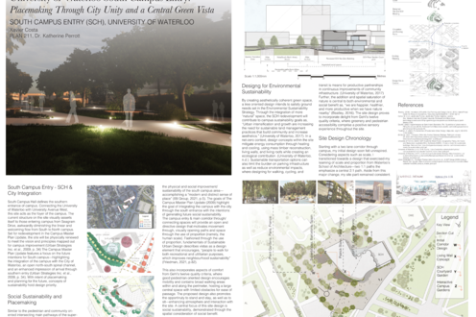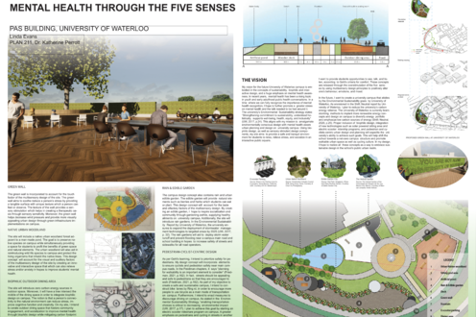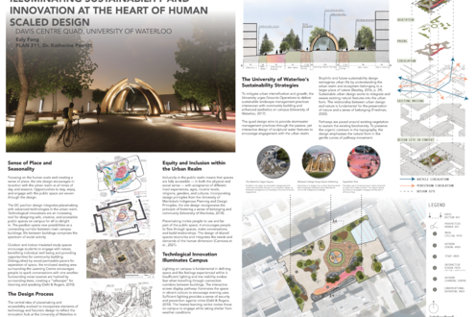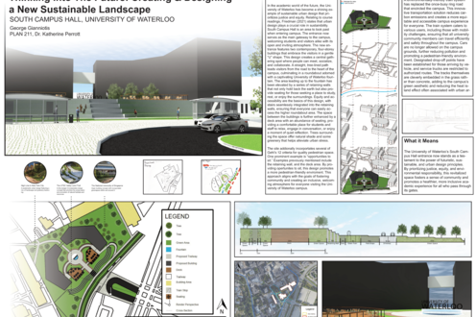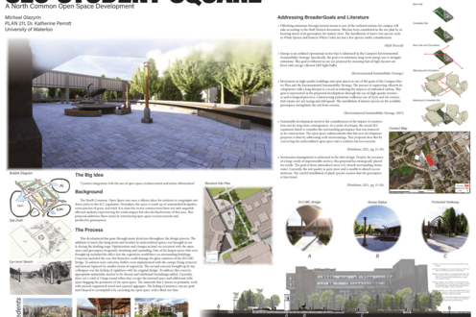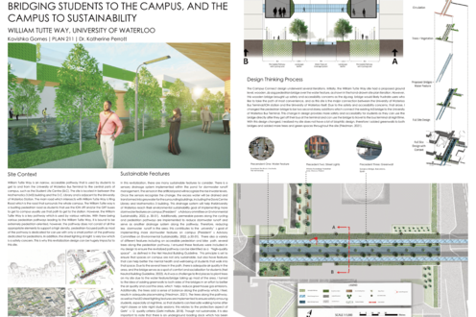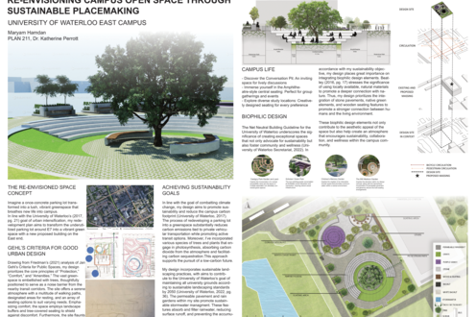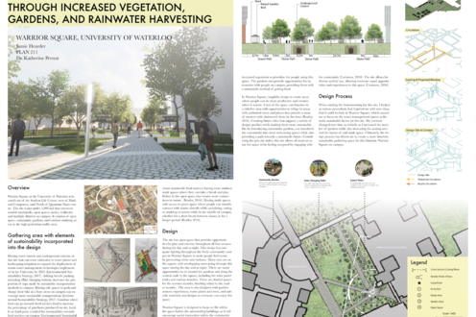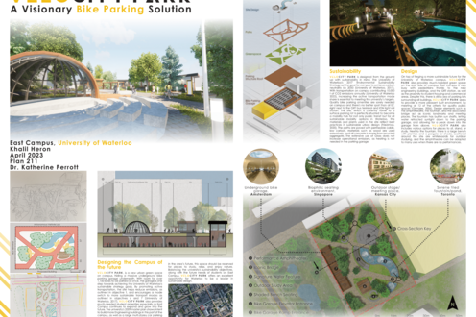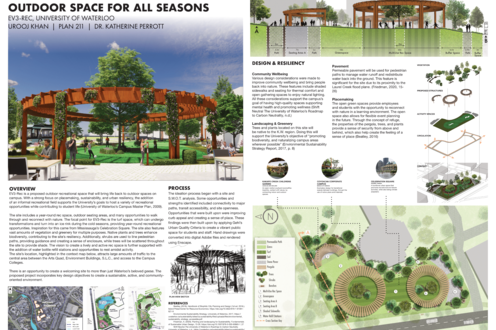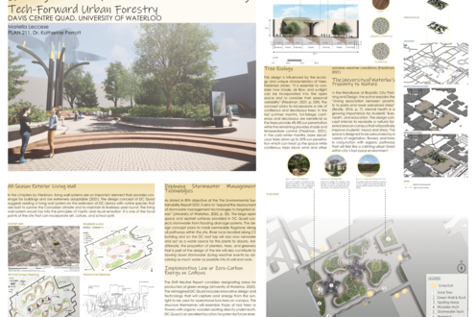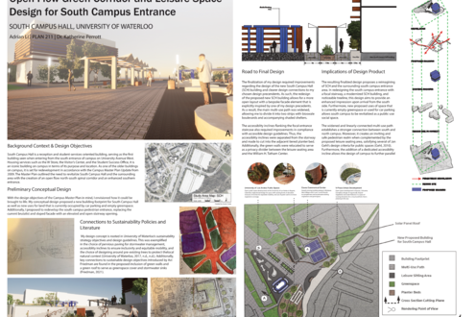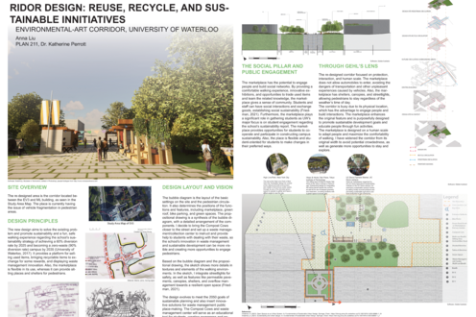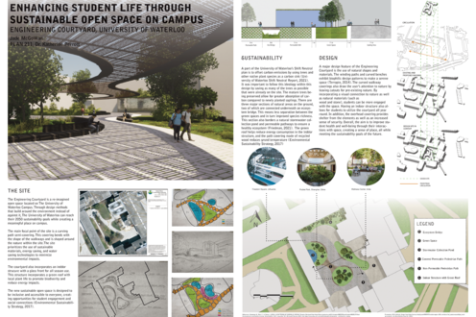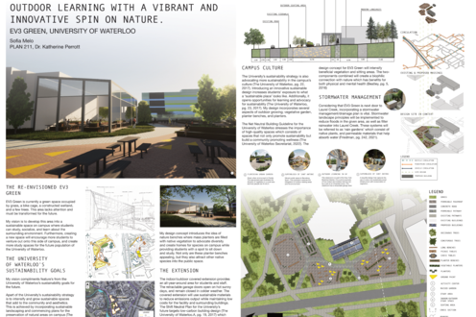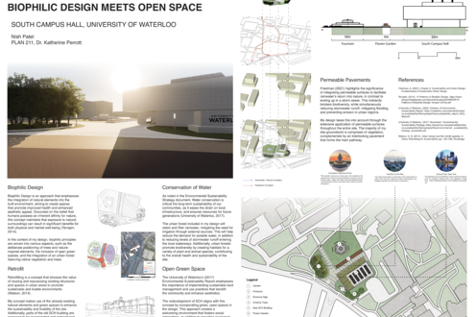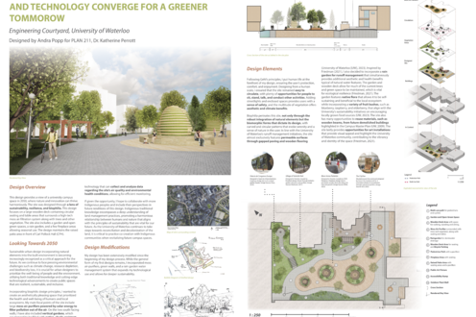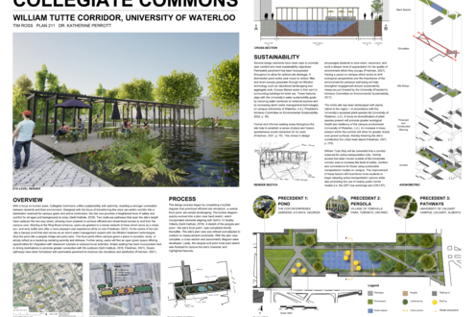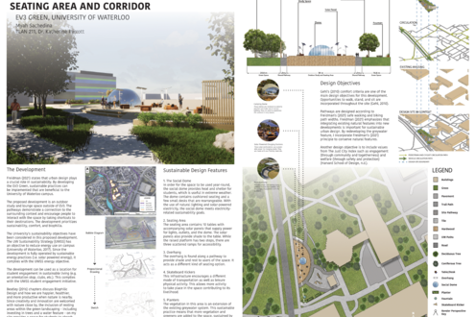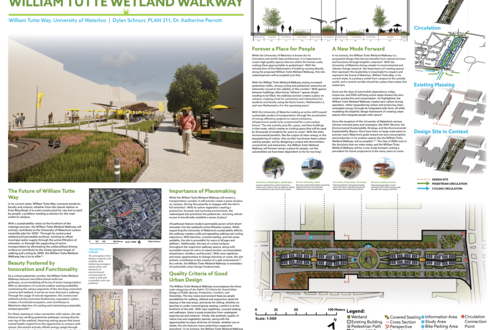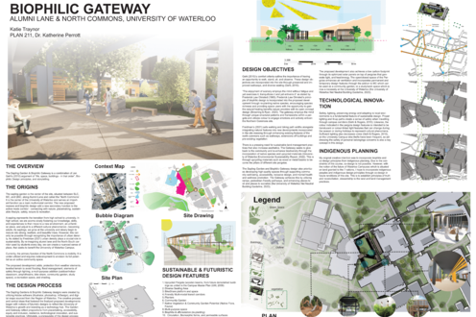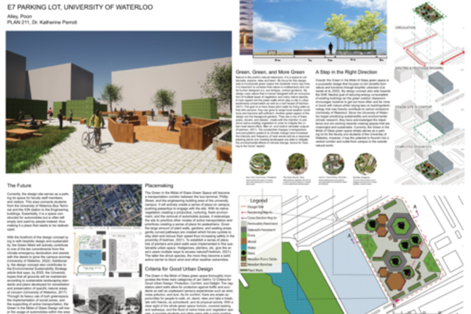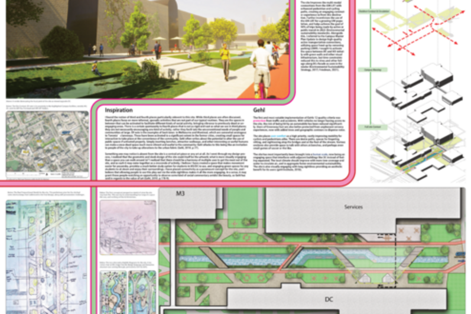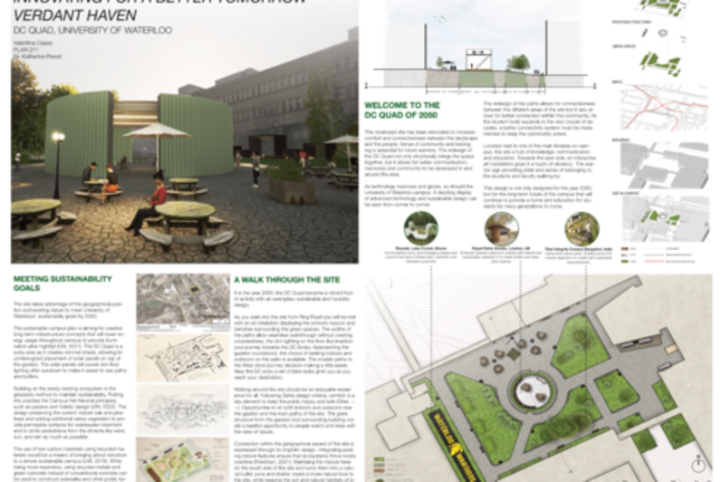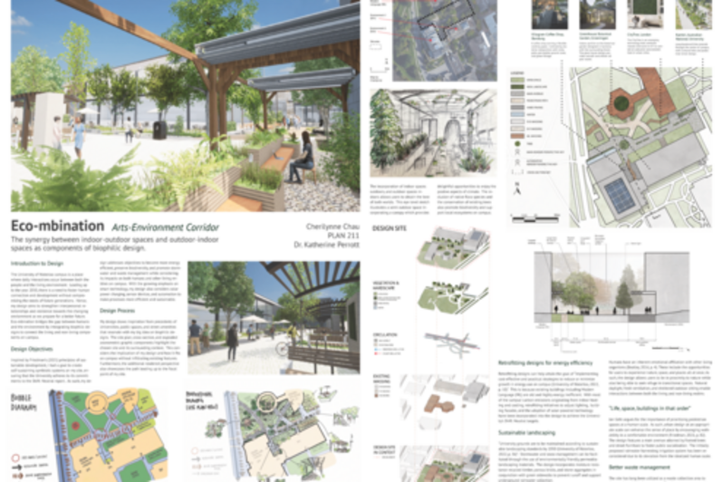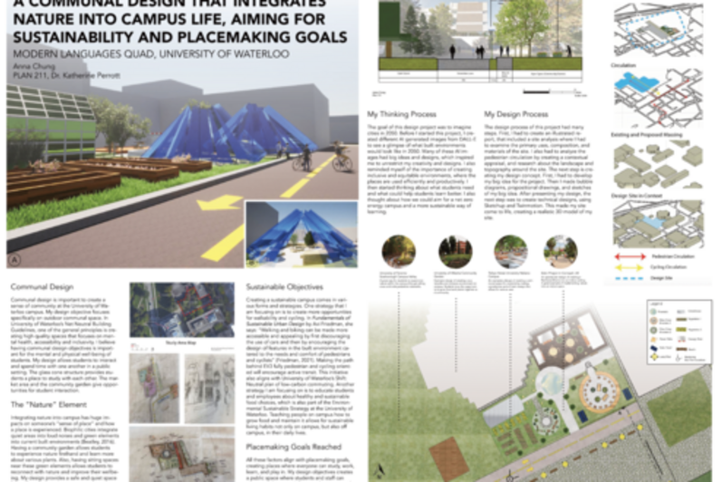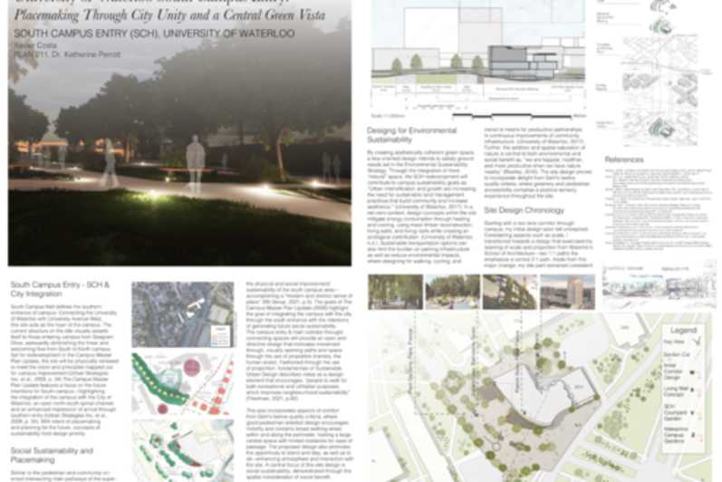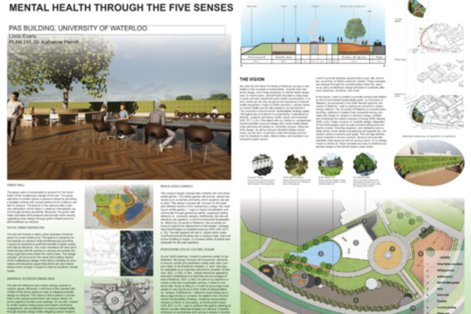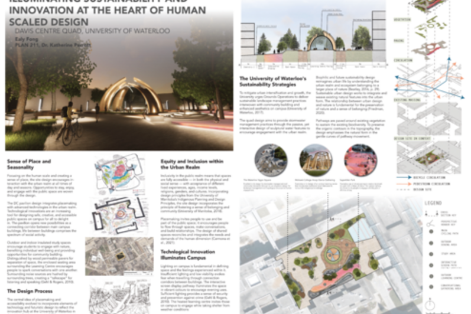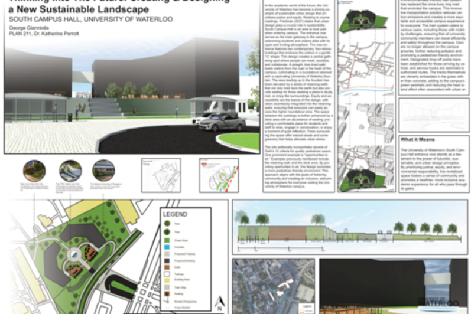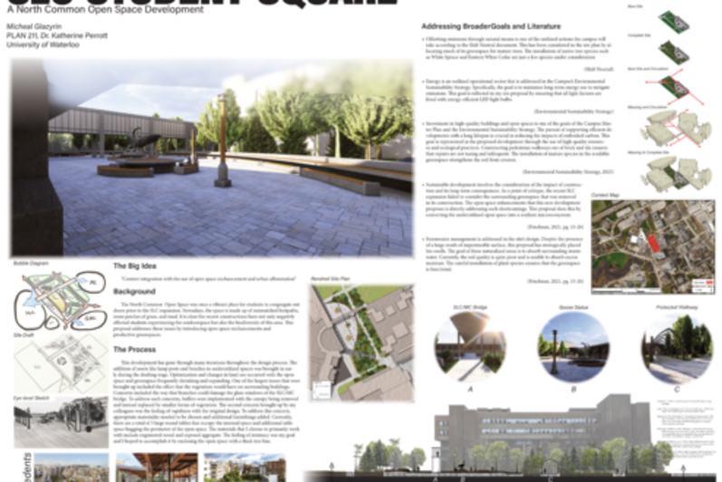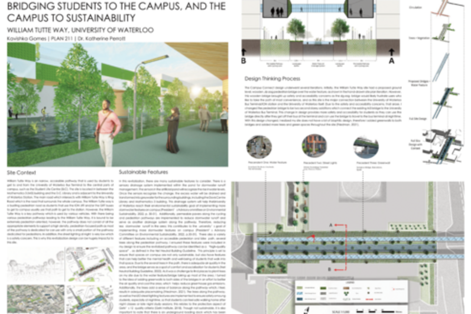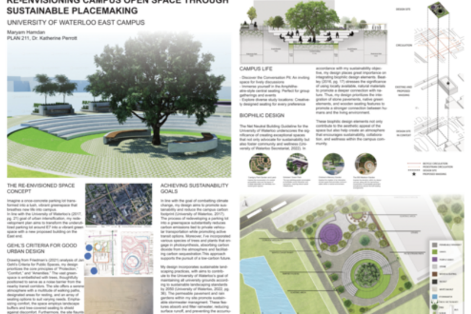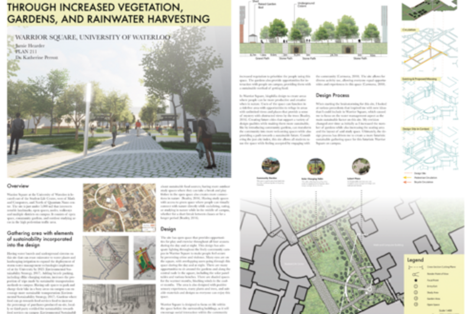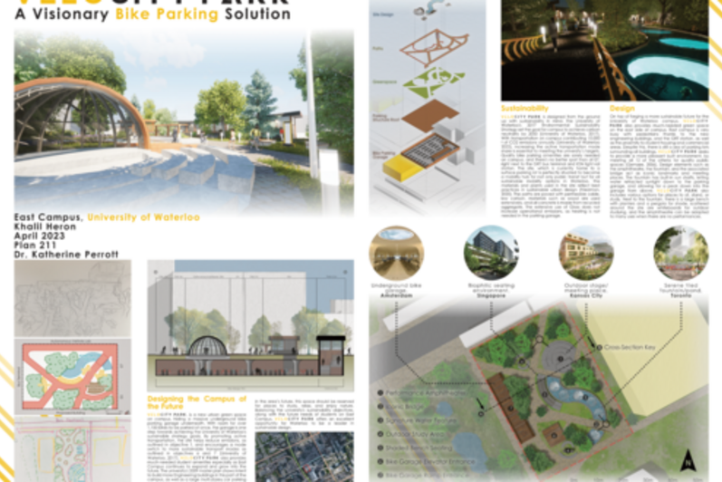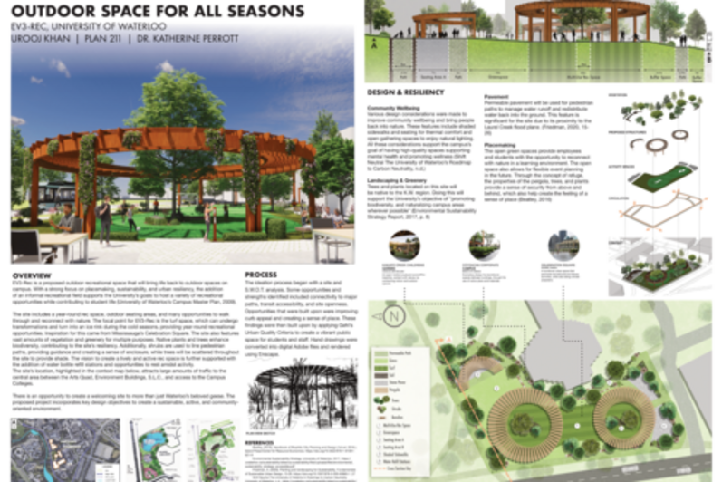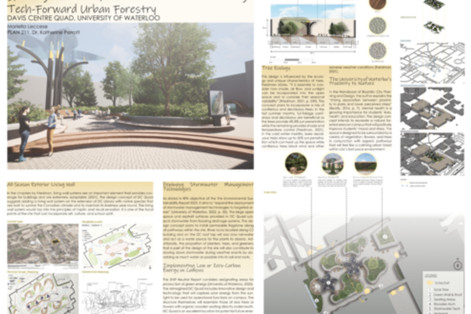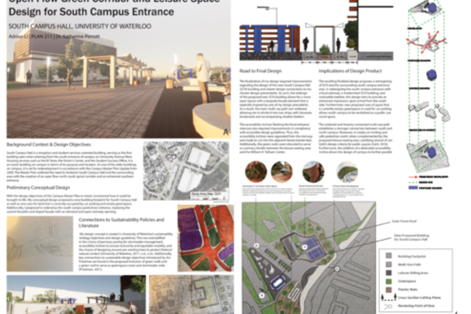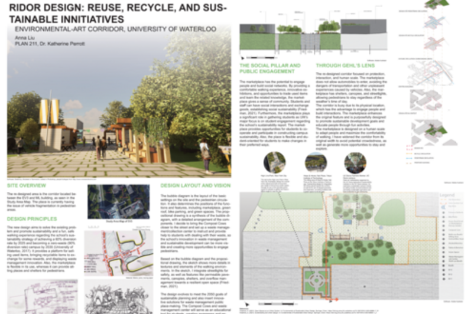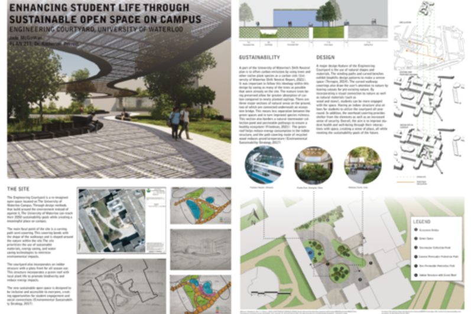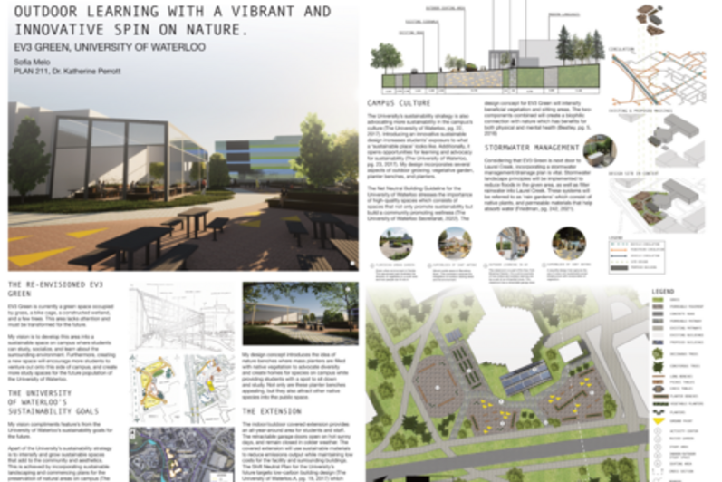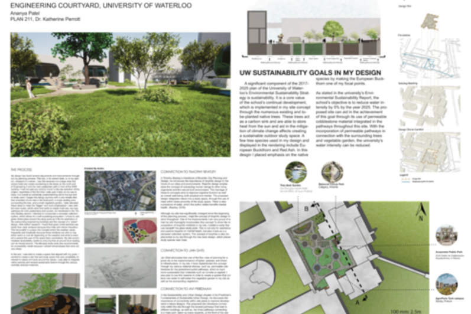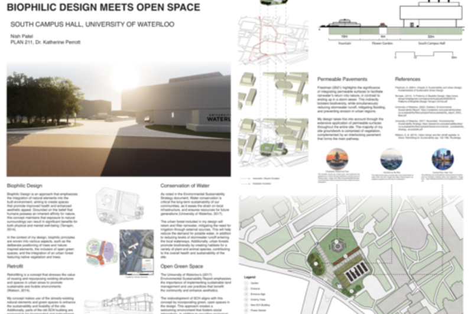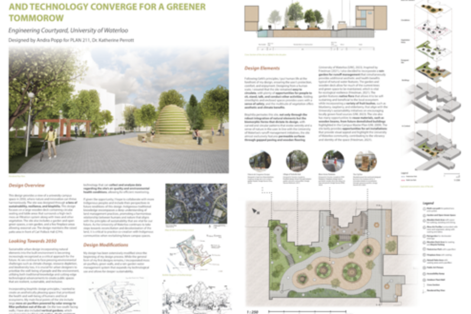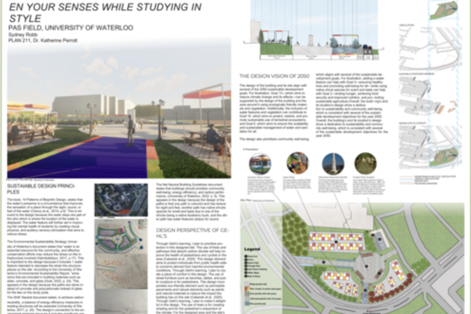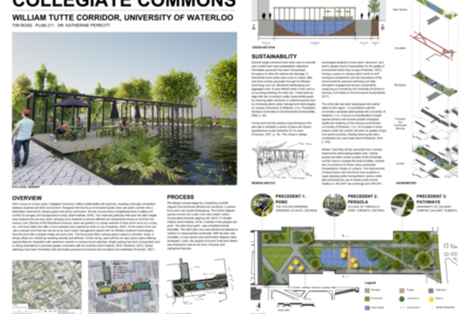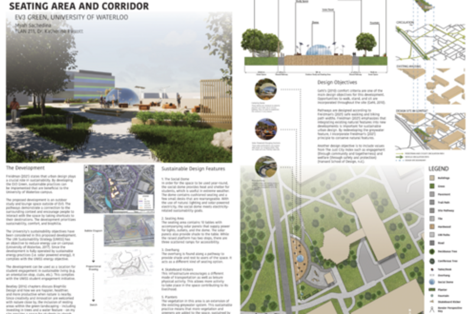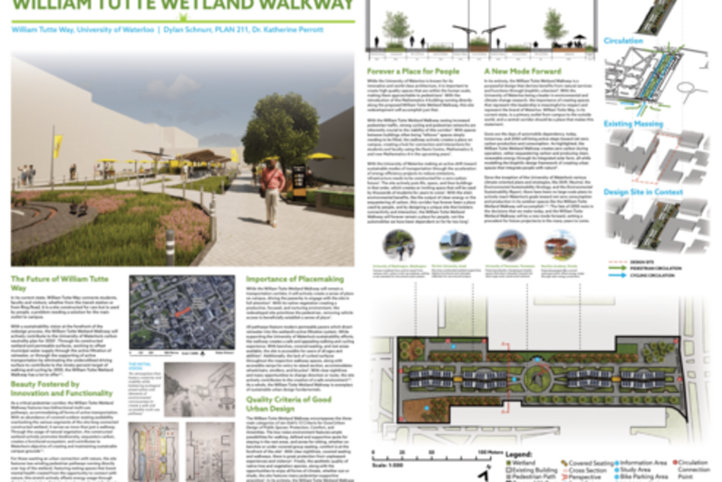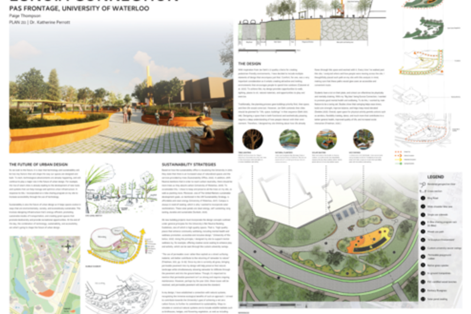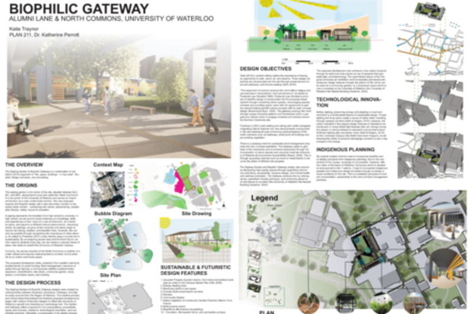This most recent term (Winter '23), our PLAN211 - Design Studio Foundations course partnered with the Sustainability Office to produce urban design visualizations that explore the possibilities of what the future of the University of Waterloo campus could look like when meeting the University’s sustainability goals. The culmination of this partnership is the students' final projects, showcased below.
Students were asked to visualize UWaterloo's campus in 2050 by taking an outdoor area on campus and introducing elements of biophilic design, enhanced paths for walking and cycling, transit, water features, vibrant public spaces, and outdoor learning spaces. The final product includes computer renderings of their vision, and detailed breakdowns of the variety of benefits their design could provide. These works can also be viewed as PDFs at the following link.
Alley, Poon - Green in the Midst of Glass - For the full-size image, please right click the image and select "open link in new tab".
Barone, Michael - Greenway East - For the full-size image, please right click the image and select "open link in new tab".
Casas, Valentina - Innovating for a Better Tomorrow: Verdant Haven - For the full-size image, please right click the image and select "open link in new tab".
Chau, Cherilynne - Eco-mbination: Arts-Environment Corridor - For the full-size image, please right click the image and select "open link in new tab".
Chung, Anna - A Communal Design that Integrates Nature into Campus Life, Aiming for Sustainability & Placemaking Goals - For the full-size image, please right click the image and select "open link in new tab".
Costa, Xavier - Placemaking Through City Unity and a Central Green Vista - For the full-size image, please right click the image and select "open link in new tab".
Evans, Linda - Interactive Urban Campus Design: Mental Health Through the Five Senses - For the full-size image, please right click the image and select "open link in new tab".
Fong, Ealy - Illuminating Sustainability and Innovation at the Heart of Human Scaled Design - For the full-size image, please right click the image and select "open link in new tab".
PLAN211 Student George Gianniotis' project "Thinking Into the Future: Creating & Designing a New Sustainable Landscape" - For the full-size image, please right click the image and select "open link in new tab".
Glazyrin, Michael - SLC Student Square: A North Common Open Space Development - For the full-size image, please right click the image and select "open link in new tab".
Gomes, Kavishka - The Campus Connect: Bridging Students to the Campus, and the Campus to Sustainability - For the full-size image, please right click the image and select "open link in new tab".
Hamdan, Maryam - From Parking Lot to Pedestrian Paradise: Re-envisioning Campus Open Space Through Sustainable Placemaking - For the full-size image, please right click the image and select "open link in new tab".
Hearder, Jamie - Campus Space with Sustainable Design Through Increased Vegetation, Gardens and Rainwater Harvesting - For the full-size image, please right click the image and select "open link in new tab".
Heron, Khalil - VeloCity Park: A Visionary Bike Parking Solution - For the full-size image, please right click the image and select "open link in new tab".
Khan, Urooj - Reimagining Campus Recreation: An Outdoor Space for All Seasons - For the full-size image, please right click the image and select "open link in new tab".
Lecesse, Mariella - Growing University of Waterloo's Roots Through Tech-Forward Urban Forestry - For the full-size image, please right click the image and select "open link in new tab".
Li, Adrian - Open Flow Green Corridor & Leisure Space Designed for South Campus Entrance. - For the full-size image, please right click the image and select "open link in new tab".
Liu, Anna - Pedestrian-Oriented Marketplace Corridor Design: Reuse, Recycle, and Sustainable Initiatives - For the full-size image, please right click the image and select "open link in new tab".
McGowan, Jade - Designing for a Greener Future: Enhancing Student Life Through Sustainable Open Space on Campus - For the full-size image, please right click the image and select "open link in new tab".
Melo, Sofia - The Integration of Indoor & Outdoor Learning with a Vibrant & Innovative Spin on Nature - For the full-size image, please right click the image and select "open link in new tab".
Patel, Ananya - Nature Infused Study Space - For the full-size image, please right click the image and select "open link in new tab".
Popp, Andra - An Innovative Campus Space Where Nature & Technology Converge for a Greener Tomorrow - For the full-size image, please right click the image and select "open link in new tab".
Robb, Sydney - The Studious Eco-Sense Oasis: Reawaken Your Senses While Studying in Style - For the full-size image, please right click the image and select "open link in new tab".
Ross, Tim - Collegiate Commons, William Tutte Corridor - For the full-size image, please right click the image and select "open link in new tab".
Sachedina, Myah - A Comfortable, Interactive Outdoor Seating Area and Corridor - For the full-size image, please right click the image and select "open link in new tab".
Schnurr, Dylan - A New Way Forward: William Tutte Wetland Walkway - For the full-size image, please right click the image and select "open link in new tab".
Thompson, Paige - Eunoia Connection - For the full-size image, please right click the image and select "open link in new tab".
