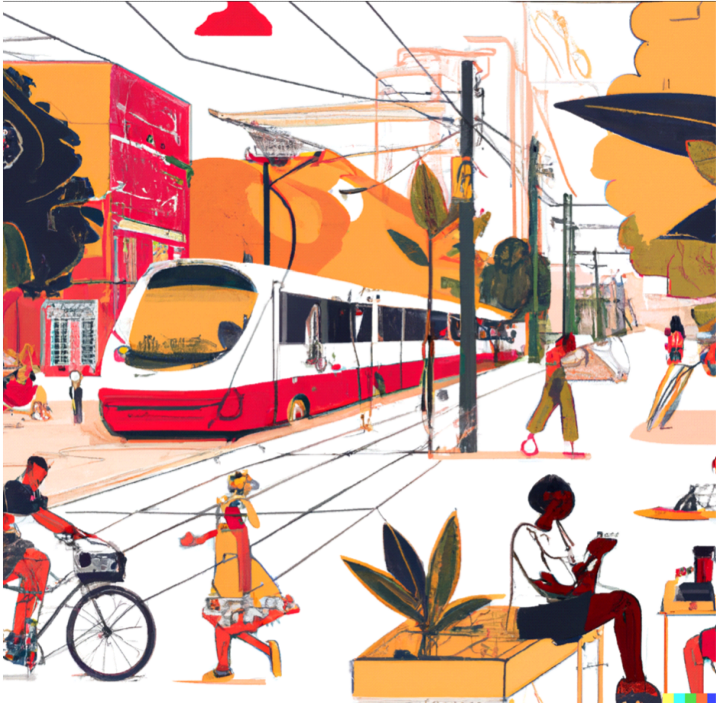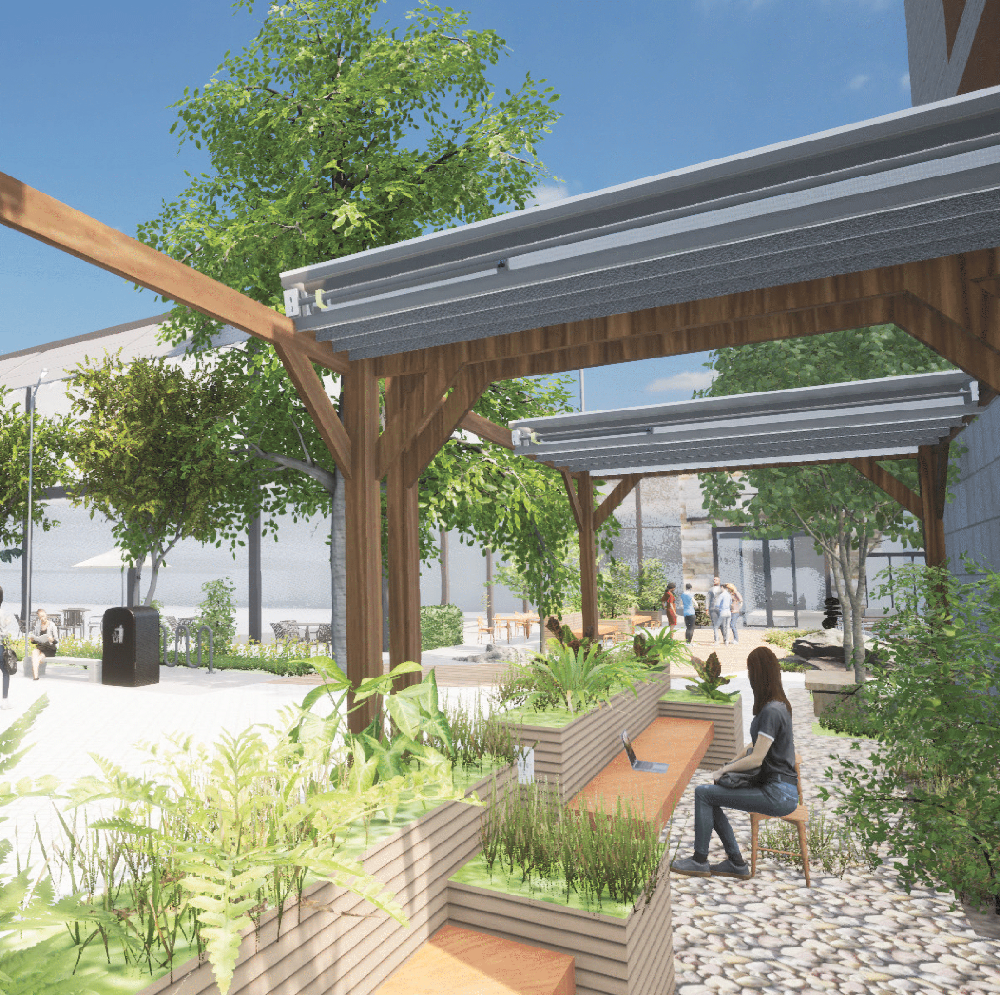Urban Design at the School of Planning
Students in the planning program can specialize in Urban Design through taking a set of studio courses.
Urban Design is a field of practice at the intersection of many disciplines: planning, architecture, landscape architecture, engineering, and graphic communication. Urban design is about place-making and focuses on the physical arrangement, look, and feel of our communities.
We’re proud of the coursework and research that our urban design students produce on campus, in surrounding communities, and abroad!
Computing Advice for Incoming Students
During your studies in the School of Planning, you will need to access specialty software for particular types of analyses. Some of this software is available in the Faculty of Environment computer labs, but in many cases, you will be expected to have your own computer capable of running the needed software. Be prepared to install special programs on your personal computer for both required and elective courses. Software companies typically offer free or highly discounted student licenses either through direct purchase or through the W Store on campus. Course Instructors and TAs will provide direction on accessing these licenses.
Generally speaking, a Chromebook will not serve you well in this program beyond the most basic operations and is not recommended. Tablets can be great supplementary tools across Planning specializations and courses. Students may run into limitations if using a tablet as their primary device.
Students who chose to pursue the Urban Design Specialization or the ENV GIS diploma to enhance their Planning degree, will find that they need specialized software with a wide range of system requirements. When upgrading to a new personal computer, these students should consider purchasing one with an advanced graphics card with updated drivers and good VRAM, higher than average RAM (e.g. 8, 16 or 32 GB), a sufficient hard drive to allow for free disk space, and a strong processor. Windows (10 or higher) is recommended, and Windows is generally more compatible with urban design modelling and rendering software than Macs. We encourage students to speak with their Instructors, TAs, and upper year students for advice.
PLAN211 - Design Studio Foundations
Winter 2023’s Design Studio Skills Foundations course (PLAN 211) tasked students with responding to a call from the University’s Sustainability office to produce visualizations of the campus as if it is 2050 and the University’s goals for sustainability and climate resilience have been met. The University has quantitative target commitments – which is great – but abstract metrics like reduced tons of carbon can be difficult for most of us to imagine. Translating some the University’s sustainability goals into visualizations for outdoor spaces on campus is one way that planners and urban designers can inspire action and momentum towards a more hopeful climate future.
Students started the semester using brand new generative AI technology (Dall-E 2) to visually brainstorm what a future sustainable campus could look like. Then they reflected on the potential opportunities and limitations of AI in the future of urban design. Check out details about how students used AI and CBC news coverage including interviews with Instructor Dr. Katherine Perrott and students Myah Sachedina and Khalil Heron!
Students then progressed to select an outdoor site on campus in small groups and analyze the site together. They then developed individual concept ideas – mostly by hand – and then spent the second half of the term producing the range of illustrations that went onto their final posters. This is no small feat! They used at least 5 different softwares to make their site plans, cross-sections, exploded axonometrics, and rendered eye-level perspectives, then lay out these presentation boards. In addition to learning about sustainable urban design, they rapidly advanced their technical visual communication skills.
Student Work Samples
Winter 2023 - PLAN211 DALL-E 2 AI Project

To view Winter 2023 PLAN211 class' Future Campus mockups using DALL-E 2 AI technology, please click the following link.
Winter 2023 - PLAN211 Final Projects

To view our Winter 2023 PLAN211 class' final projects visualizing UWaterloo's campus in 2050 in collaboration with the Sustainability Office, please click the following link.