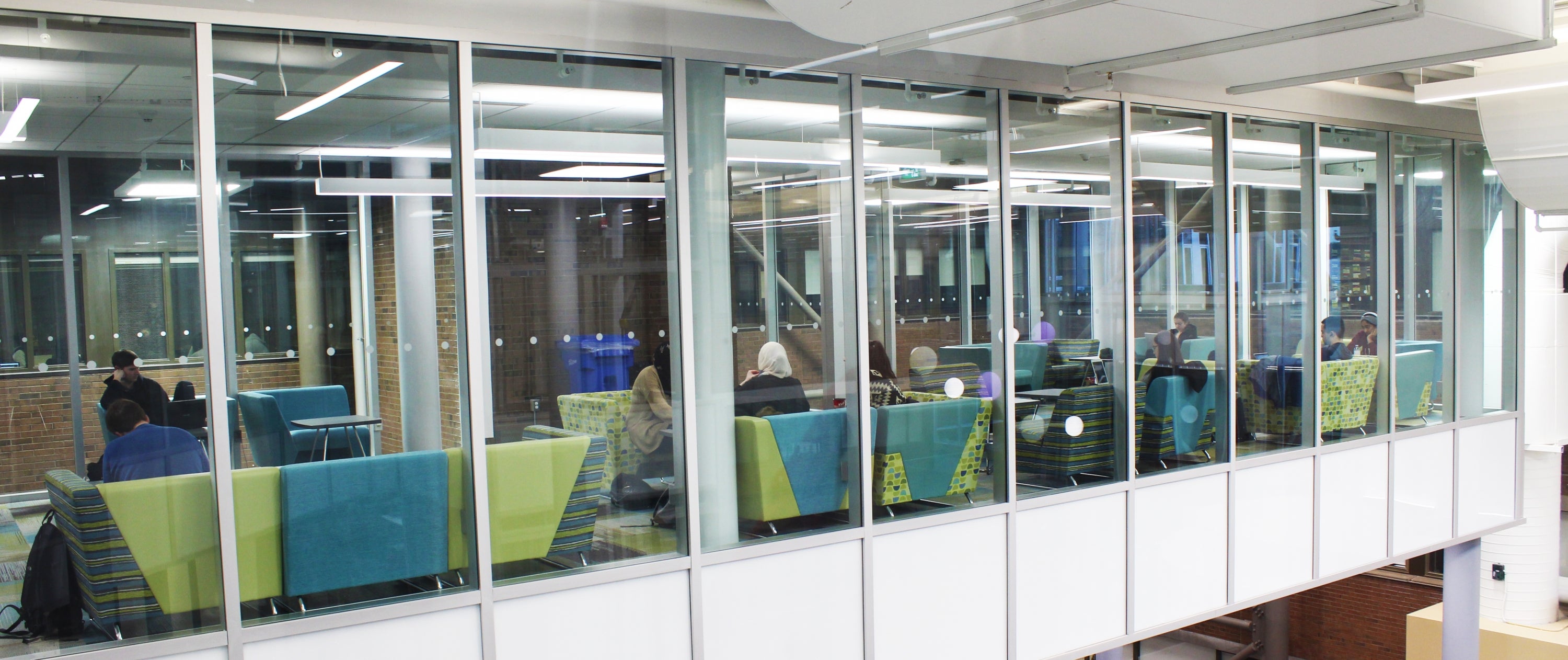A couple of days before students reappeared on campus in September 2016, the Hagey Hall Hub was suddenly open. For those who had become accustomed to avoiding the construction zone for 16 months, it seemed almost surreal - anyone could wander through the new space. And, while some furnishing were yet to be delivered and H3 Café installed, for most intents and purposes, the new Hub was open at last.
It was quite awesome: people remarked on how large and bright the space seemed – more so than expected from the site of the former HH courtyard, home to four iconic sculptures, nesting geese in spring, and happy Arts Computing Experience (ACE) campers in summer.
Over the next weeks and months, more and more students discovered their new space, and the Hub was truly open for business – which is primarily the business of relaxing, studying, and socializing between classes.
On February 10, 2017, the Faculty of Arts and the University - represented by President Hamdullahpur - held a formal opening to honour donors and the many people who contributed to this important priority project. See our photo-story of the Hub’s grand opening event.
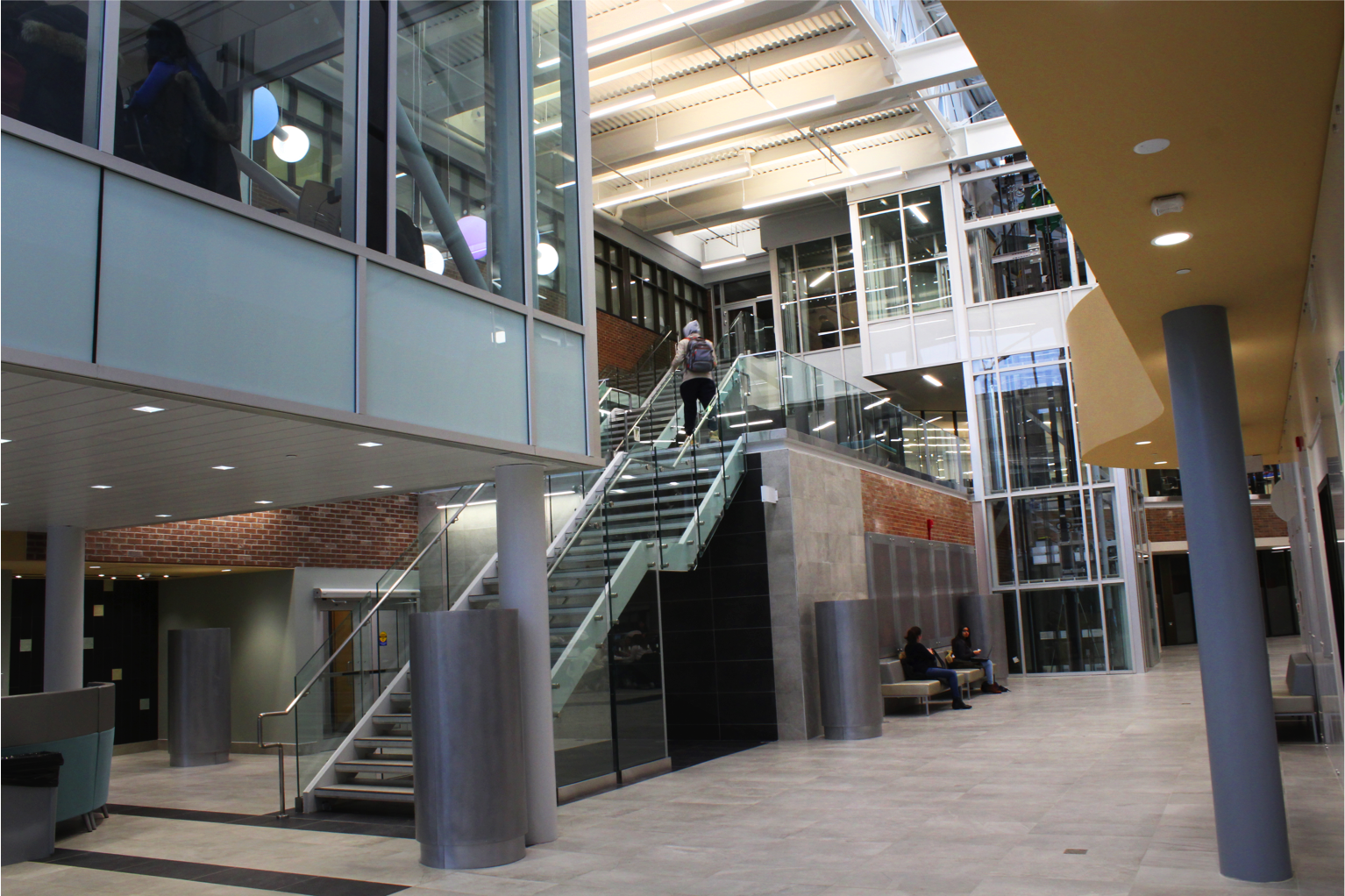
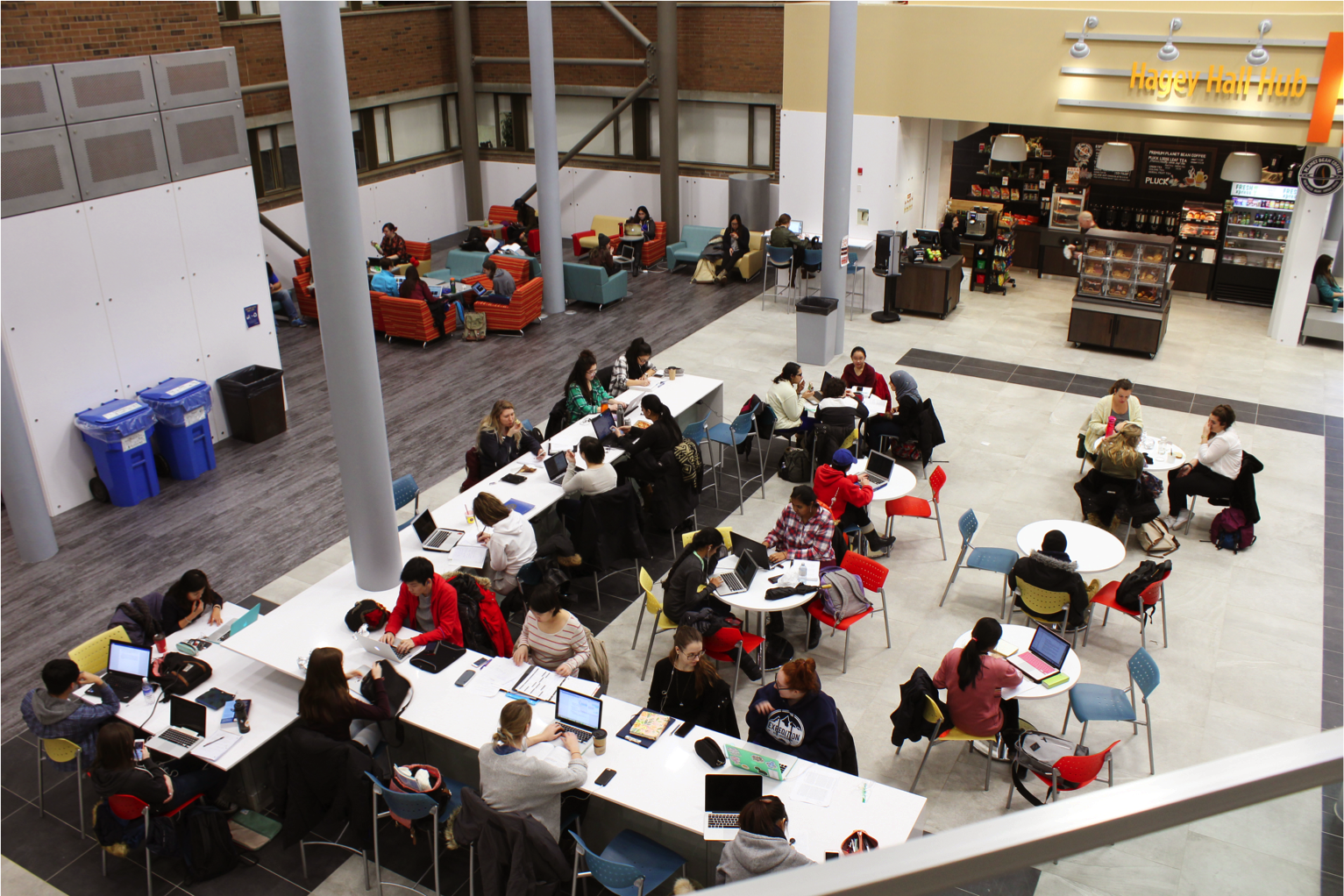
Evolution of the Hub
-
2012 Arts Student Union (ASU) space survey findings: 1,455 students said they need more and improved social and study space.
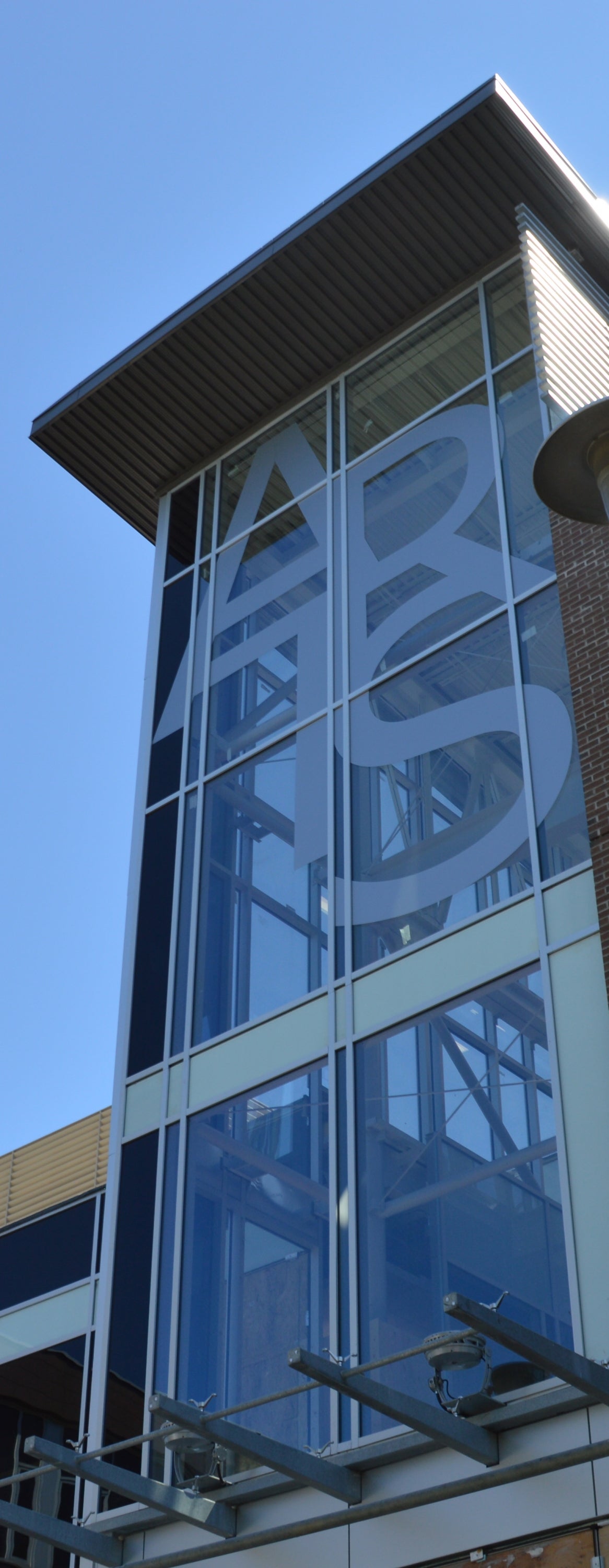
- 2012-13 Arts strategic planning taskforce finding: student experience identified as a top priority, and providing better space is a key factor in enhancing their experience.
- 2013 Arts Endowment Fund contributions: Arts students vote unanimously in favour of using $200,000 from the student-funded Arts Endowment Fund for Hagey renovation, with an additional $25,000 annually toward upkeep.
- May 2013, the Faculty receives the first architectural plans and renderings from Masri O Architects, Inc.
- July 2014, memo to members of Arts from the Dean:
“The strategic planning exercise confirmed the urgent need for more study and social and space for Arts students, and consequently we have made it one of our top priorities as it promises benefits for students and the Faculty as a whole.” - February 2015, Board of Governors approves the project budget of
“$8.35 million to design and construct a 13,825 square foot infill addition to Hagey Hall on the footprint currently occupied by a courtyard, balconies and exterior stairways.” - February 2015, Plant Operations prepares tenders for contractors and application for a building permit; Plant Ops estimates construction will last from May 2015 to August 2016.
- April 2015, Arts holds a Town Hall, where Robert Park, Associate Dean, Infrastructure and Technology, presents an overview of the project, including the swing-space and accommodation options for those working in Hagey Hall during the construction.
- April 21, 2015, groundbreaking ceremony: ASU president Dylan Ball says,
Students in Arts currently have no place on this campus to meet, collaborate, and interact - and the community might seem a little fractured because we’re forced to spread out all over campus in order to find places to study. This [new space] will bring our students back to the home base and really allow students to create the arts community that students deserve to have.
-
April 30, 2015, the four towering sculptures, created and installed by artist Ron Baird in 1971, are removed and taken to storage –preparing the courtyard for full demolition.
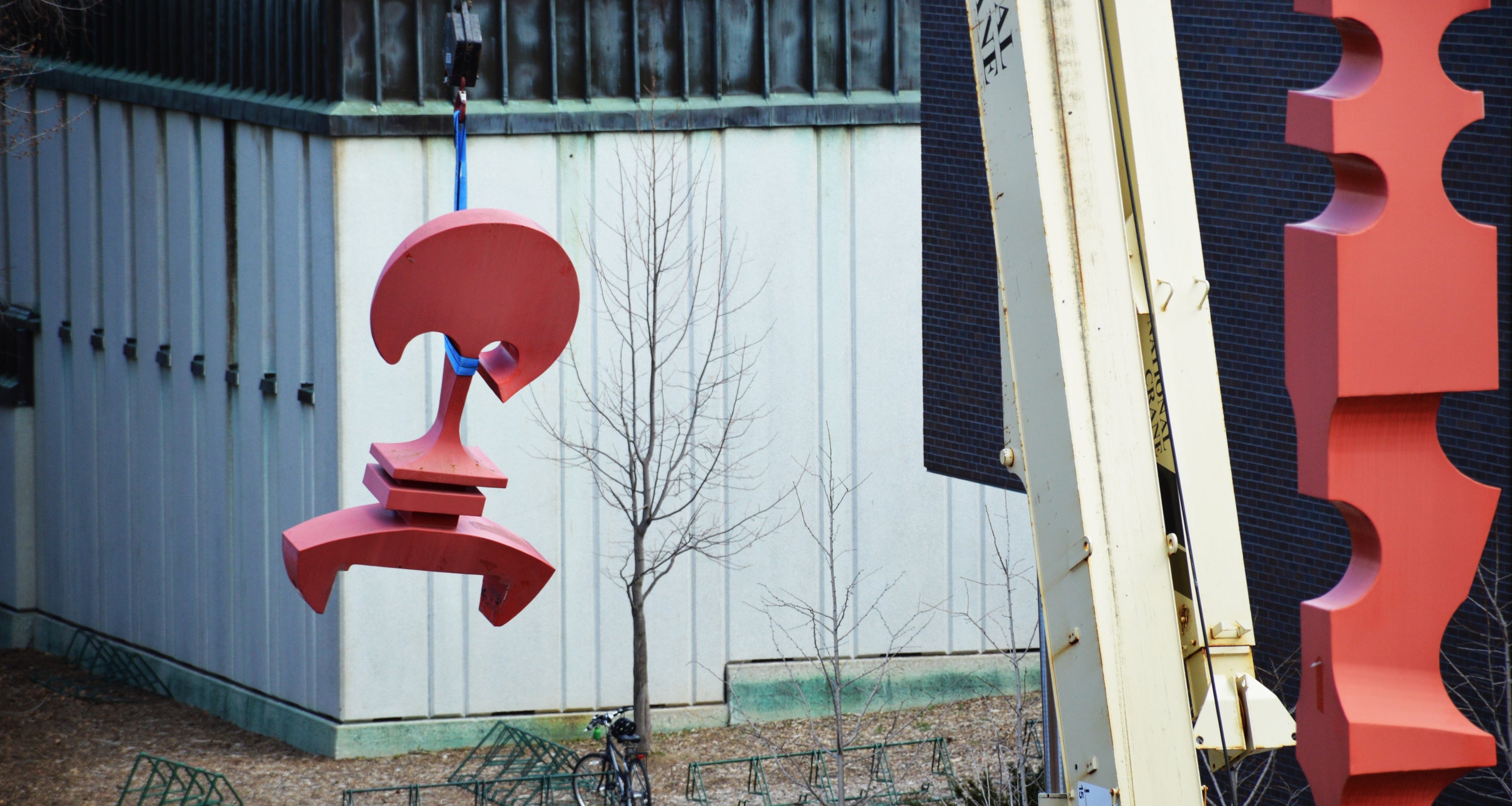
- June 2015, demolition is completed and noisy drilling of holes and pouring of concrete begins in preparation for steel framework.
- Summer 2015, steel beams installed, and electrical, duct, and mechanical work progressing.
- Fall 2015, roof installed and dry walling progressing; the site is prepared for winter.
- December 2015, mason work started and concrete floor poured. Construction crews work through holiday break to keep to schedule.
- Winter 2016, windows installed, brickwork completed, interior details progressing.
- Winter/spring 2016, the name “Hagey Hall Hub” (The Hub, for short) seems to stick, thus the new student space has a name.
- April 6, 2016 update email from Jennifer Simpson, Acting Associate Dean, Infrastructure and Technology, includes this comment:
“Finally, I can confirm that construction work is on schedule, and that we anticipate an official opening in the fall.” - May 2016, Doug Peers, dean, comments:
I recently toured the Hub interior with Bill Watson, chair of the Board of Governors, who shares our priority focus on student experience. Yet again, I’m struck by the fantastic sense of space and light the three levels afford. It’s looking like a very exciting transformation of the former courtyard and I’m eagerly anticipating the Hub’s unveiling for all – especially students - to use this fall.
- Summer 2016 entails the installation of interior glass walls and light fixtures, plus painting; blinds to be installed in the offices with windows directly facing the new space; furnishings start to appear.
- September 2, 2016… suddenly, the Hub is open for Orientation and all student uses.
- April 2017, Arts undergraduate student Alyssa Boss comments,
I love that the Hagey Hall Hub has become the home to all Arts students on campus. No matter what time of day it is you can head over there and find your friends studying at a table or just hanging out by the cafe. Before, we didn't really have a single place on campus where everyone would be, or where all the events would happen. With the Hub, it's easy to find my community.
Guide to the Hub
- The Hub is normally open Monday-Friday 8:00 am to 10:00 pm. Eventually, the Hub will be open 24 hours a day.
- H3 Café features coffee, tea, cold drinks, baked goods and grab ‘n’ go lunches. The current hours are, Monday-Thursday 9:00 am to 7:00 pm, Friday 9:00 am to 4:00 pm., however the café will be closed during the summer term.
- Founders Hall (HH 1042, entire ground floor area) is social and study space for Arts students. The area is not bookable for events, with rare exceptions made by the Dean.
- Project Cube (HH 2034) is a glass-walled room at the front of the Hub’s second floor; it is available for booking by Arts students with a valid Watcard - contact Debbie Stanley-Pallas, Dean of Arts Office, extension 32400.
- Second floor mezzanine area is an open space that can (and has been) used for student events and displays, and offers some workspace counters and seating.
- Study Deck (HH 3042, top floor of Hub) is a glass-walled room with comfortable chairs for quiet study.
