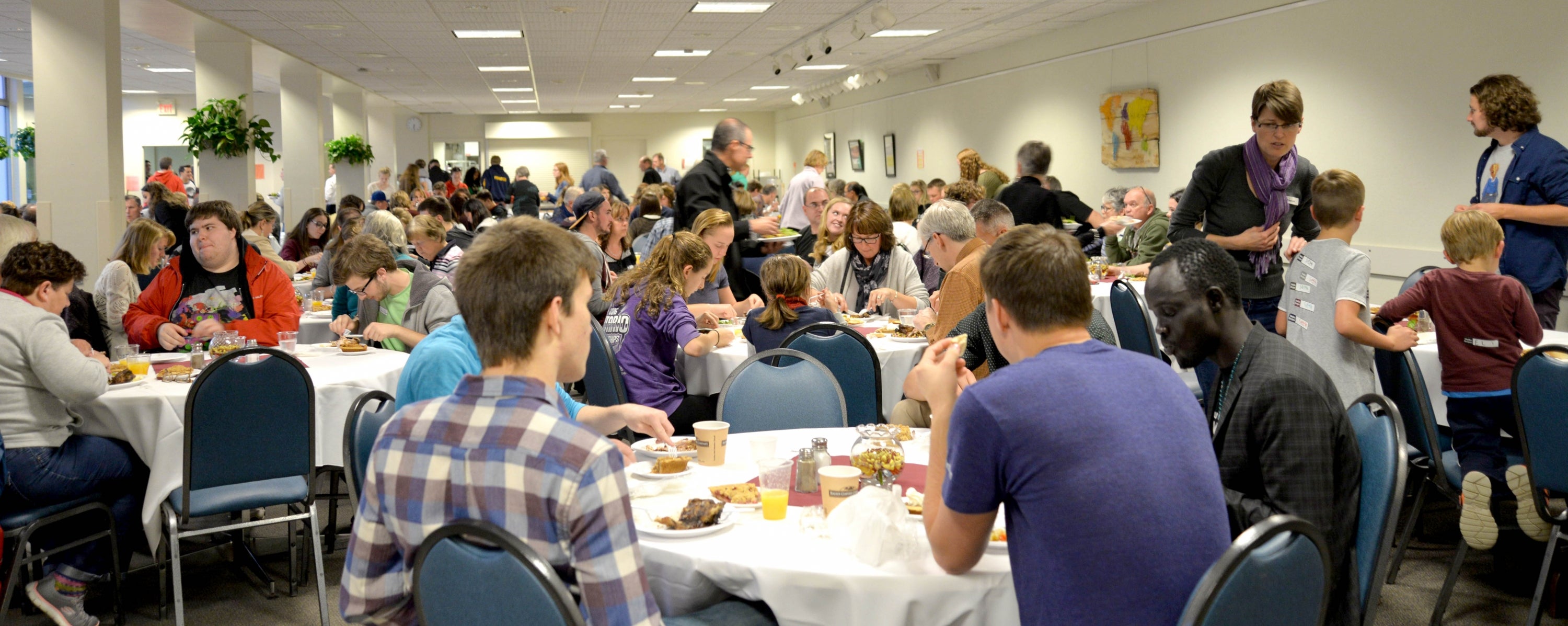
Conrad Grebel University College invites eligible architects to submit a proposal for the provision of architectural and engineering consulting services for a Kitchen and Dining Room Expansion and Renovation Architectural Feasibility Study.
The study report and schematic designs will be used to inform the College’s stakeholders of potential designs and to generate interest in the project among potential donors.
Grebel's Food Services operation has maintained a reputation for excellence over several decades. The College is seeking ways to enhance the kitchen and dining room operation while maintaining the quality of food and service that have characterized the operation. In 2014, the Grebel’s strategic planning identified expansion and renovation of the current food service facilities as a top priority.
The new kitchen and dining room should align well with the identity and values of the College. Communal dining is a central feature of the “Grebel experience.”
The scope of the project includes:
- Increase the dining room capacity to at least 300 people
- Establish a private dining room with a capacity for 20 persons.
- Expand the kitchen facility and equipment to service the increased dining capacity
- Redesign the food serving line to allow for more options, better flow and better organization of the food line.
- Redesign food prep and food serving areas to accommodate special diets
- Improve people traffic flow through and around the dining room
- Improve service and delivery access to the kitchen
- Improve waste removal facilities for the kitchen
- Ensure new and renovated spaces will integrate well with the atrium, the patio, walkways, chapel foyer and any future expansions