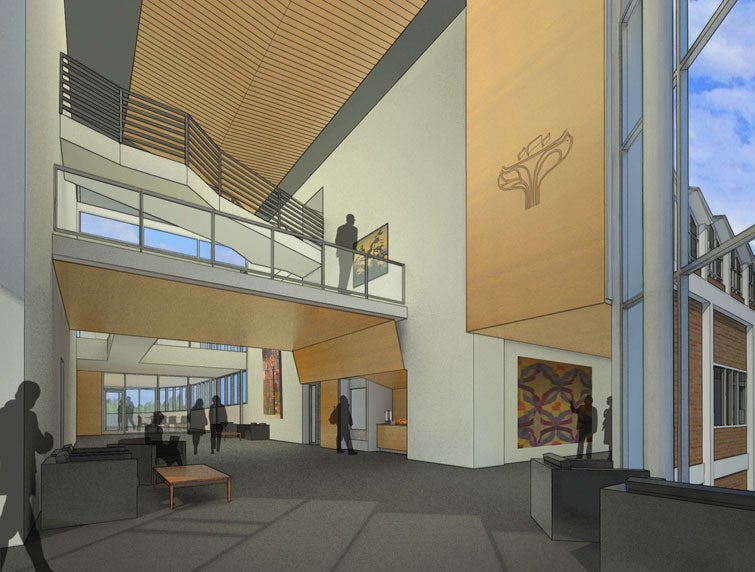
In 2006, capital expansion, particularly of the library and archives, was identified as an urgent need and one of the college’s six strategic priorities. The college’s academic building has not been renovated or expanded since it was constructed in 1976 and is no longer able to accommodate the academic program or enrolment growth. While the 2002 building project expanded the residence program by fifty percent, it did not address academic space needs.
President Henry Paetkau noted:
Construction is scheduled to begin in March 2012, and be completed in time for the beginning of the college’s 50th anniversary in August 2013.
Scott Beech, Chair of the Capital Fundraising Advisory Committee, reports:
Initial interest and support has been enthusiastic and generous. More than $2.9 million has already been raised in gifts and pledges toward a minimum fundraising target of $3.7 million. The remaining donations will be raised through a public fundraising campaign officially launched on May 6.
A grant application to Canadian Heritage is in process and other funding will come from annual revenue for graduate teaching, reserves, and an internal mortgage.
Good work space is essential for graduate students. Having an area in the library where we can focus, access, and organize our research materials is extremely helpful,

This expansion will triple the capacity of the Mennonite Archives of Ontario, double study space in the library, increase Music department space by 5,000 square feet and create a new community education facility for Peace and Conflict Studies. It will also create a clear, welcoming entrance to the college.
James Pankratz, Grebel's Academic Dean, said:
This new facility will be a focal point for community outreach and education and enhance the academic program’s facilities for the next 50 years. We are committed to making the unique resources of the archives more accessible to the community. The Music program will enjoy expanded practice and teaching facilities. Additional space for graduate programs in Theology and Peace and Conflict Studies are also imperative for future growth.
The Board of Govornors recently approved the schematic design and appointed Architecture Incorporated, who designed the John E. Toews Atrium built in 2002-2003, to prepare the construction drawings. Nith Valley Construction will serve as project managers.
Paul Penner, the college’s Director of Operations, stated:
This has been a very thorough and careful design process and we are thrilled with the building plans. Our project managers and our building committee are confident in our cost estimates.
Plans for the new library, archives, and academic facilities will be available on Wednesday, June 1, at 7:30pm in the Conrad Grebel Great Hall, during a presentation by archivist Laureen Harder-Gissing from the Mennonite Archives of Ontario.
By Susan Fish